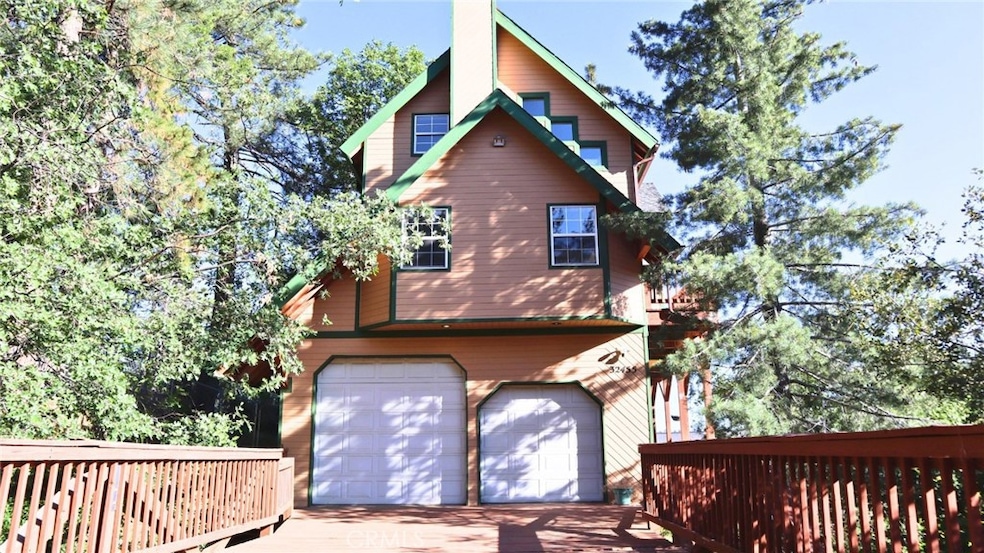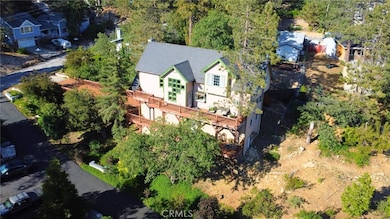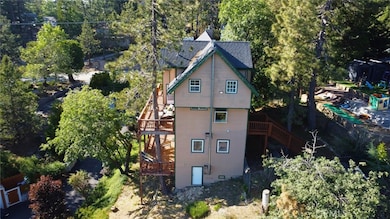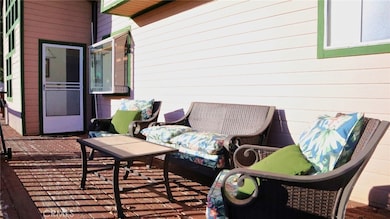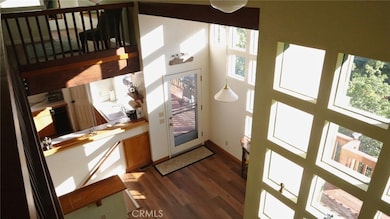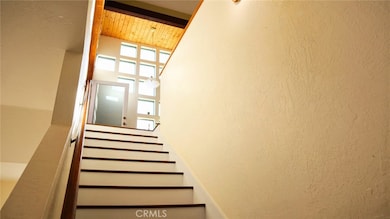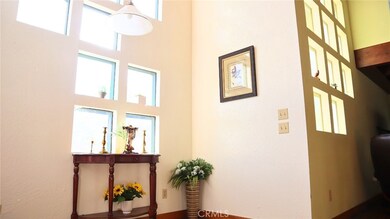32455 Scandia Dr Running Springs, CA 92382
Estimated payment $3,234/month
Highlights
- City Lights View
- Multi-Level Bedroom
- Living Room with Attached Deck
- 0.36 Acre Lot
- Main Floor Bedroom
- No HOA
About This Home
Discover your perfect mountain getaway in this beautifully updated cabin nestled in the serene community of Running Springs. This 3-bedroom, 3-bath home offers a rare combination of cozy charm and modern comfort, all set against the stunning backdrop of the San Bernardino Mountains. Step inside to find a living area with soaring high ceilings, rich wood accents, and a welcoming fireplace—ideal for family gatherings. Windows with natural light and frame sweeping views of the forested landscape. The kitchen features close proximity to main dining room perfect for preparing meals to enjoy on your spacious deck overlooking the trees. The primary suite is close to the main level and two additional bedrooms in the upper level with scenic views and allowing perfect space for guests, home office, or a growing family. Outside, enjoy crisp mountain air, plenty of flat yard space, and a quiet neighborhood with easy year-round access. Located just minutes from Snow Valley Ski Resort, hiking trails, and the charming town center, this home is perfect for full-time living, a weekend escape, or a short-term rental investment. Turnkey condition with expansive deck for entertaining or relaxing and blended with a peaceful mountain views. It has convenient access to Highway 330 & local amenities. Don't miss your chance to own a slice of mountain paradise with one of the largest living and lot sq ft in the surrounding 1 mile area available in the market. Don't miss this gem, schedule your private showing today.
Listing Agent
T.N.G. Real Estate Consultants License #02117321 Listed on: 06/06/2025

Home Details
Home Type
- Single Family
Est. Annual Taxes
- $5,533
Year Built
- Built in 1993
Lot Details
- 0.36 Acre Lot
- Chain Link Fence
- Garden
- Back Yard
- Property is zoned HT/RS-10M
Parking
- 2 Car Attached Garage
- Attached Carport
- Parking Available
Property Views
- City Lights
- Woods
- Mountain
- Neighborhood
Home Design
- Entry on the 1st floor
Interior Spaces
- 2,284 Sq Ft Home
- 3-Story Property
- Wood Burning Fireplace
- Raised Hearth
- Fireplace Features Blower Fan
- Family Room Off Kitchen
- Living Room with Attached Deck
- Laundry Room
Kitchen
- Walk-In Pantry
- Gas Oven
- Dishwasher
- Tile Countertops
Bedrooms and Bathrooms
- 3 Bedrooms | 1 Main Level Bedroom
- Multi-Level Bedroom
- Bathroom on Main Level
- 3 Full Bathrooms
- Bathtub
Accessible Home Design
- Accessible Parking
Utilities
- Central Heating and Cooling System
- Standard Electricity
Listing and Financial Details
- Tax Lot 41
- Tax Tract Number 7534
- Assessor Parcel Number 0295325150000
Community Details
Overview
- No Home Owners Association
- Running Springs Subdivision
- Mountainous Community
Recreation
- Hiking Trails
Map
Home Values in the Area
Average Home Value in this Area
Tax History
| Year | Tax Paid | Tax Assessment Tax Assessment Total Assessment is a certain percentage of the fair market value that is determined by local assessors to be the total taxable value of land and additions on the property. | Land | Improvement |
|---|---|---|---|---|
| 2025 | $5,533 | $456,735 | $68,510 | $388,225 |
| 2024 | $5,533 | $447,780 | $67,167 | $380,613 |
| 2023 | $5,469 | $439,000 | $65,850 | $373,150 |
| 2022 | $3,260 | $259,016 | $39,134 | $219,882 |
| 2021 | $3,224 | $253,938 | $38,367 | $215,571 |
| 2020 | $3,223 | $251,335 | $37,974 | $213,361 |
| 2019 | $3,142 | $246,406 | $37,229 | $209,177 |
| 2018 | $2,969 | $241,574 | $36,499 | $205,075 |
| 2017 | $2,915 | $236,837 | $35,783 | $201,054 |
| 2016 | $2,826 | $232,193 | $35,081 | $197,112 |
| 2015 | $2,795 | $228,705 | $34,554 | $194,151 |
| 2014 | $2,749 | $224,225 | $33,877 | $190,348 |
Property History
| Date | Event | Price | List to Sale | Price per Sq Ft | Prior Sale |
|---|---|---|---|---|---|
| 10/24/2025 10/24/25 | Price Changed | $525,000 | +5.0% | $230 / Sq Ft | |
| 06/06/2025 06/06/25 | For Sale | $500,000 | +13.9% | $219 / Sq Ft | |
| 10/19/2022 10/19/22 | Sold | $439,000 | 0.0% | $192 / Sq Ft | View Prior Sale |
| 09/03/2022 09/03/22 | Pending | -- | -- | -- | |
| 08/31/2022 08/31/22 | Price Changed | $439,000 | -8.4% | $192 / Sq Ft | |
| 08/15/2022 08/15/22 | Price Changed | $479,000 | -4.0% | $210 / Sq Ft | |
| 07/26/2022 07/26/22 | Price Changed | $499,000 | -4.0% | $218 / Sq Ft | |
| 07/02/2022 07/02/22 | For Sale | $520,000 | -- | $228 / Sq Ft |
Purchase History
| Date | Type | Sale Price | Title Company |
|---|---|---|---|
| Grant Deed | $439,000 | First American Title | |
| Deed | -- | First American Title | |
| Grant Deed | $155,000 | Fidelity National Title Ins |
Mortgage History
| Date | Status | Loan Amount | Loan Type |
|---|---|---|---|
| Open | $329,250 | New Conventional | |
| Closed | $329,250 | New Conventional | |
| Previous Owner | $124,000 | No Value Available |
Source: California Regional Multiple Listing Service (CRMLS)
MLS Number: PW25127602
APN: 0295-325-15
- 32490 Scandia Dr
- 2686 Viking Ln
- 32538 Scandia Dr
- 0 Cobblestone Ln Unit IG24253088
- 32296 Fern Dr
- 32311 Fern Dr
- 32159 Cove Cir
- 32810 Deer Lick Dr
- 32729 Lupine Ln
- 32065 Hunsaker Way Unit 12
- 32773 Evergreen Ln
- 32079 Fern Dr
- 0 Deer Lick Dr Unit OC25165223
- 00 Deer Lick Dr
- 22 Deer Lick Dr
- 000 Deer Lick Dr
- 32703 Tulip Ln
- 1 Deer Lick Dr
- 32068 Hunsaker Way
- 32796 Lupine Ln
- 32415 Scandia Dr
- 2462 Spring Dr
- 32981 Deer Ln
- 2418 Fir Dr
- 31651 Wagon Wheel Dr
- 31450 Ocean View Dr
- 31383 Easy St
- 29255 Hemlock Dr
- 28943 Potomac Dr
- 29160 Arrowhead Dr
- 29160 Arrowhead Dr
- 28993 Cedar Terrace
- 28670 Shenandoah Dr
- 28393 Larchmont Ln
- 855 Lake Dr
- 832 Community Dr
- 782 Virginia Ct
- 707 Virginia Ct
- 301 Canyon Crest Ln
- 238 Bluebell Ln
