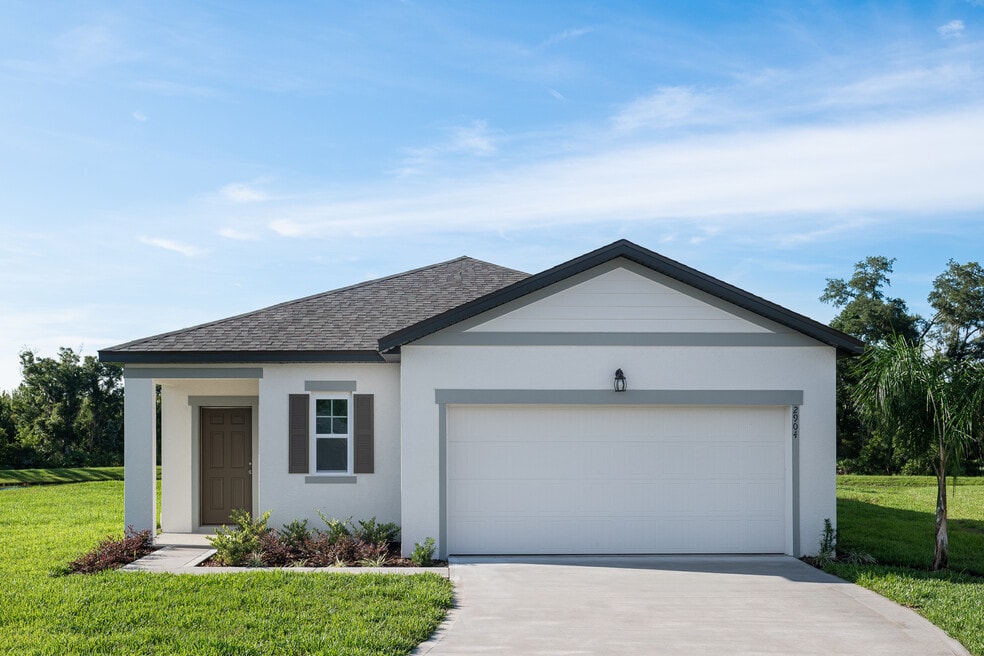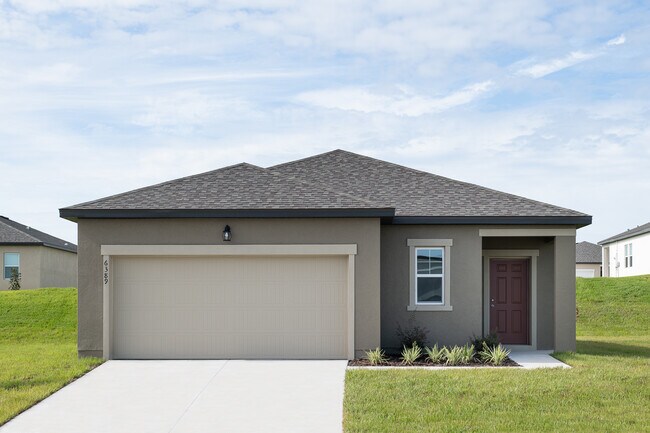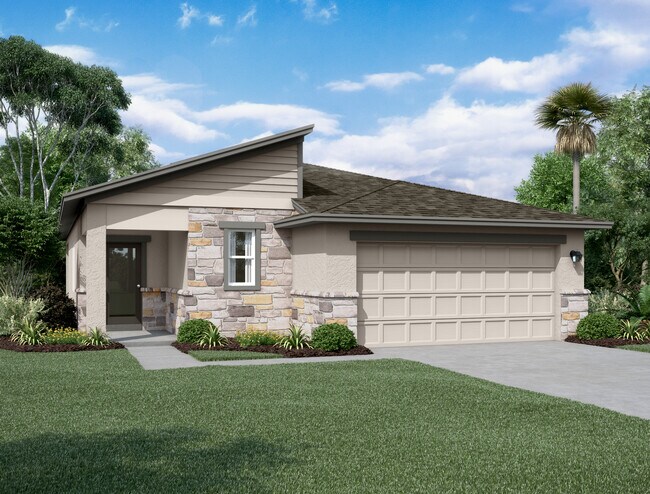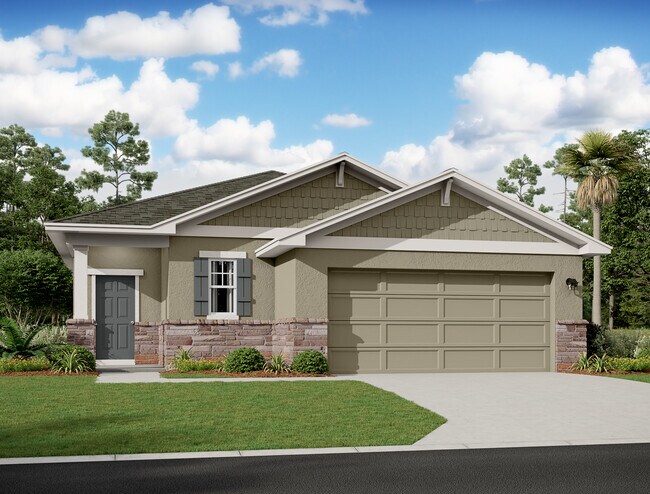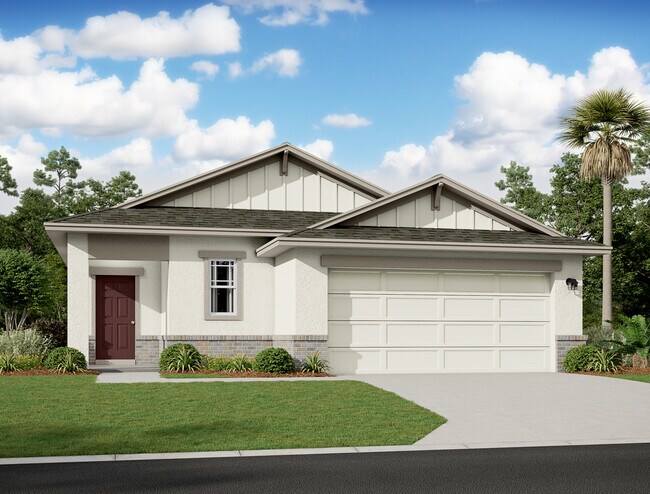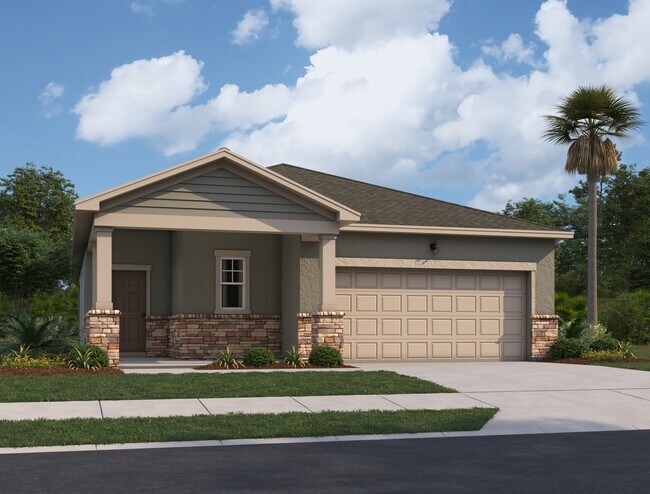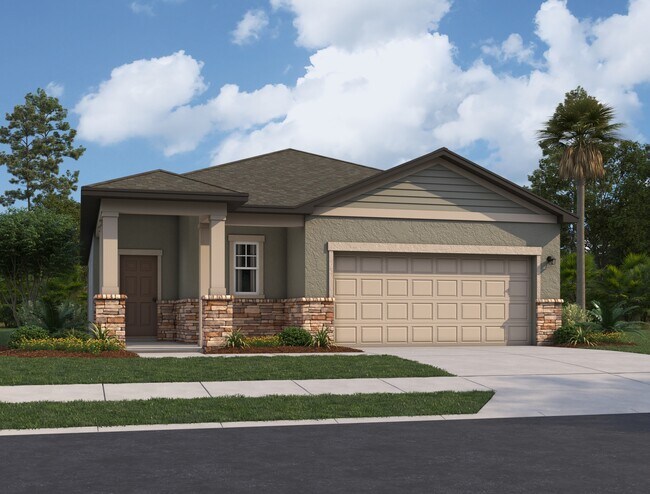
NEW CONSTRUCTION
AVAILABLE DEC 2025
Estimated payment $2,033/month
3
Beds
2
Baths
1,536
Sq Ft
$206
Price per Sq Ft
Highlights
- Golf Course Community
- New Construction
- Pond in Community
- Community Cabanas
- Clubhouse
- Community Playground
About This Home
From the covered porch, you step into the foyer, where you're greeted by a coat closet and welcomed into the open dining area, kitchen, and family room. Just off the kitchen is the laundry room, which also provides access to the two-car garage. The family room leads to a back patio for outdoor living, as well as the private primary bedroom featuring a walk-in closet and a spacious primary bath. Also located off the kitchen are two additional bedrooms that share a full bath and have access to a nearby linen closet.
Sales Office
Hours
| Monday - Saturday |
10:00 AM - 6:00 PM
|
| Sunday |
11:00 AM - 6:00 PM
|
Sales Team
Michael Gonzales
Office Address
2844 Poppy Ave
Haines City, FL 33844
Home Details
Home Type
- Single Family
HOA Fees
- $48 Monthly HOA Fees
Parking
- 2 Car Garage
Taxes
- Special Tax
Home Design
- New Construction
Interior Spaces
- 1-Story Property
- Laundry Room
Bedrooms and Bathrooms
- 3 Bedrooms
- 2 Full Bathrooms
Community Details
Overview
- Association fees include internet
- Pond in Community
Amenities
- Clubhouse
Recreation
- Golf Course Community
- Community Playground
- Community Cabanas
- Community Pool
- Tot Lot
- Dog Park
- Recreational Area
Map
Other Move In Ready Homes in Scenic Terrace
About the Builder
Starlight Homes builds and sells quality new construction homes in neighborhoods across the country. Starlight's New Home Guides can take care of you throughout all parts of the home-buying process. Whether you're starting out or ready to own your first home, Starlight Homes has a home for you. Together with Starlight's parent company, 2023's Builder of the Year Ashton Woods, over 60,000 people have turned their houses into homes.
Nearby Homes
- Scenic Terrace
- Scenic Terrace
- Scenic Terrace - The Meadows
- Scenic Terrace - The Grove
- 4156 Lavender Ct
- 4015 Gardenia Ave
- 861 White Clay Pit Rd
- Scenic Terrace - Seasons
- 1122 Cumberland Trail
- Scenic Terrace
- Scenic Terrace
- Scenic Terrace
- 5216 Bee Balm St
- 5228 Bee Balm St
- 630 Kokomo Rd
- 0 Sr-17 Scenic Hwy N Unit MFRP4933132
- 0 E Pearl St
- 2538 Cardamom Ct
- 0 N Tangerine St
- Scenic Terrace - The Enclave
