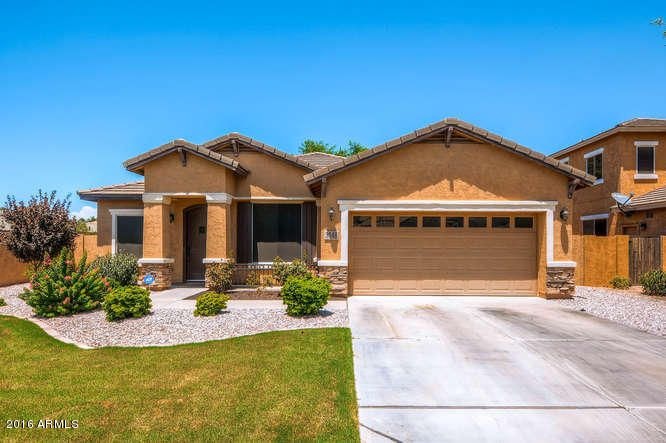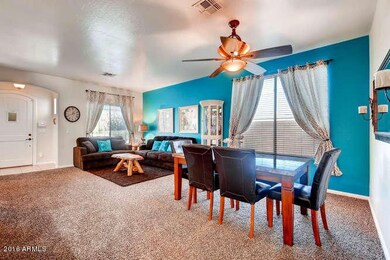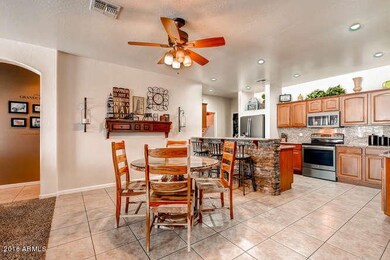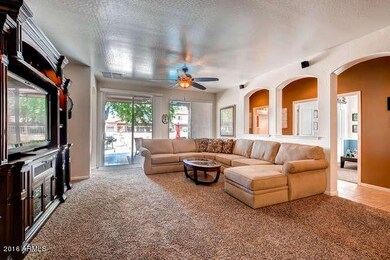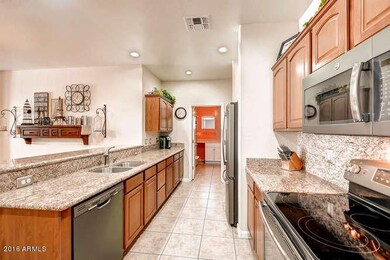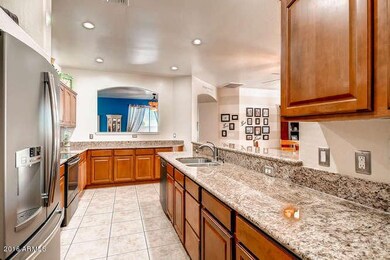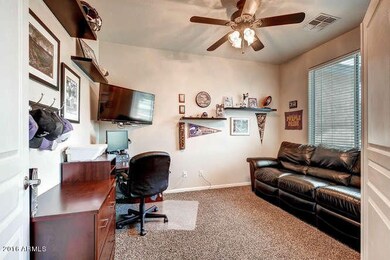
3246 E Geronimo Ct Gilbert, AZ 85295
Higley NeighborhoodHighlights
- Private Pool
- Solar Power System
- Corner Lot
- Chaparral Elementary School Rated A-
- Santa Barbara Architecture
- Granite Countertops
About This Home
As of October 2019This single level home is a 4 bedrooms 2 baths split floor plan with formal living & dining rooms, den, and large family room adjacent to kitchen & breakfast bar dining. Kitchen has stainless steel appliances less than a year old, with granite counter-tops and a pantry. Spacious master suite with large walk-in closet, double sinks, soaking tub, separate shower and commode room. Laundry room includes extra cabinets for storage. Secondary bedroom closets have additional shelving. Ceiling fans, sun screens, extra attic insulation and solar panels to help make this home very energy efficient and economical. Step outside onto covered patio with ceiling fans; private landscaped backyard with sparkling pool featuring LED lights, variable flow pump, and in-floor cleaning system. View fence to green belt. Ample yard space for kids play area and wide side yards are perfect for outdoor storage or dog runs. Conveniently located close to shopping, schools and freeways. Additional interior design elements and upgrades make this a must see or growing families or empty-nesters looking to downsize but accommodate and entertain the grandkids! Call to schedule a showing today – the quality home will not last long.
Last Agent to Sell the Property
HomeSmart Brokerage Email: steve@skarphol.com License #BR019829000 Listed on: 07/23/2016

Home Details
Home Type
- Single Family
Est. Annual Taxes
- $1,764
Year Built
- Built in 2004
Lot Details
- 7,475 Sq Ft Lot
- Wrought Iron Fence
- Block Wall Fence
- Artificial Turf
- Corner Lot
- Front and Back Yard Sprinklers
- Sprinklers on Timer
- Private Yard
- Grass Covered Lot
HOA Fees
- $53 Monthly HOA Fees
Parking
- 2 Car Garage
Home Design
- Santa Barbara Architecture
- Wood Frame Construction
- Tile Roof
- Stone Exterior Construction
- Stucco
Interior Spaces
- 2,345 Sq Ft Home
- 1-Story Property
- Ceiling height of 9 feet or more
- Ceiling Fan
- Double Pane Windows
- Low Emissivity Windows
- Solar Screens
- Security System Leased
Kitchen
- Eat-In Kitchen
- Breakfast Bar
- Built-In Microwave
- Granite Countertops
Flooring
- Carpet
- Tile
Bedrooms and Bathrooms
- 4 Bedrooms
- Primary Bathroom is a Full Bathroom
- 2 Bathrooms
- Dual Vanity Sinks in Primary Bathroom
- Bathtub With Separate Shower Stall
Pool
- Private Pool
- Pool Pump
Schools
- Chaparral Elementary School - Gilbert
- Cooley Middle School
- Williams Field High School
Utilities
- Refrigerated Cooling System
- Heating System Uses Natural Gas
- High Speed Internet
- Cable TV Available
Additional Features
- No Interior Steps
- Solar Power System
- Covered patio or porch
Listing and Financial Details
- Home warranty included in the sale of the property
- Tax Lot 73
- Assessor Parcel Number 304-48-557
Community Details
Overview
- Association fees include ground maintenance
- Vision Community Mgm Association, Phone Number (480) 759-4945
- Built by CENTEX
- Pecos Park Subdivision, Chardonnay Floorplan
Recreation
- Community Playground
- Bike Trail
Ownership History
Purchase Details
Home Financials for this Owner
Home Financials are based on the most recent Mortgage that was taken out on this home.Purchase Details
Home Financials for this Owner
Home Financials are based on the most recent Mortgage that was taken out on this home.Purchase Details
Home Financials for this Owner
Home Financials are based on the most recent Mortgage that was taken out on this home.Purchase Details
Home Financials for this Owner
Home Financials are based on the most recent Mortgage that was taken out on this home.Purchase Details
Home Financials for this Owner
Home Financials are based on the most recent Mortgage that was taken out on this home.Purchase Details
Home Financials for this Owner
Home Financials are based on the most recent Mortgage that was taken out on this home.Purchase Details
Home Financials for this Owner
Home Financials are based on the most recent Mortgage that was taken out on this home.Similar Homes in Gilbert, AZ
Home Values in the Area
Average Home Value in this Area
Purchase History
| Date | Type | Sale Price | Title Company |
|---|---|---|---|
| Warranty Deed | $360,000 | Millennium Title Agency | |
| Warranty Deed | $330,000 | Stewart Title Arizona Agency | |
| Warranty Deed | $176,000 | Lawyers Title Of Arizona Inc | |
| Interfamily Deed Transfer | -- | Transnation Title | |
| Interfamily Deed Transfer | -- | Transnation Title | |
| Warranty Deed | $355,000 | Transnation Title | |
| Interfamily Deed Transfer | -- | Transnation Title | |
| Interfamily Deed Transfer | -- | Transnation Title | |
| Interfamily Deed Transfer | -- | Commerce Title Company | |
| Warranty Deed | $194,400 | Commerce Title Company |
Mortgage History
| Date | Status | Loan Amount | Loan Type |
|---|---|---|---|
| Open | $334,000 | New Conventional | |
| Closed | $342,000 | New Conventional | |
| Previous Owner | $337,095 | VA | |
| Previous Owner | $226,546 | FHA | |
| Previous Owner | $228,937 | FHA | |
| Previous Owner | $191,290 | FHA | |
| Previous Owner | $167,200 | FHA | |
| Previous Owner | $280,650 | Negative Amortization | |
| Previous Owner | $150,000 | Fannie Mae Freddie Mac | |
| Previous Owner | $150,000 | Fannie Mae Freddie Mac | |
| Previous Owner | $192,170 | Purchase Money Mortgage |
Property History
| Date | Event | Price | Change | Sq Ft Price |
|---|---|---|---|---|
| 10/16/2019 10/16/19 | Sold | $360,000 | -1.4% | $154 / Sq Ft |
| 08/29/2019 08/29/19 | For Sale | $365,000 | +10.6% | $156 / Sq Ft |
| 09/14/2016 09/14/16 | Sold | $330,000 | 0.0% | $141 / Sq Ft |
| 08/13/2016 08/13/16 | Pending | -- | -- | -- |
| 08/12/2016 08/12/16 | Price Changed | $330,000 | -1.5% | $141 / Sq Ft |
| 07/23/2016 07/23/16 | For Sale | $335,000 | -- | $143 / Sq Ft |
Tax History Compared to Growth
Tax History
| Year | Tax Paid | Tax Assessment Tax Assessment Total Assessment is a certain percentage of the fair market value that is determined by local assessors to be the total taxable value of land and additions on the property. | Land | Improvement |
|---|---|---|---|---|
| 2025 | $2,191 | $27,525 | -- | -- |
| 2024 | $2,205 | $26,214 | -- | -- |
| 2023 | $2,205 | $45,960 | $9,190 | $36,770 |
| 2022 | $2,113 | $34,180 | $6,830 | $27,350 |
| 2021 | $2,170 | $31,630 | $6,320 | $25,310 |
| 2020 | $2,217 | $30,130 | $6,020 | $24,110 |
| 2019 | $2,157 | $27,580 | $5,510 | $22,070 |
| 2018 | $2,063 | $25,870 | $5,170 | $20,700 |
| 2017 | $1,990 | $24,170 | $4,830 | $19,340 |
| 2016 | $2,023 | $23,430 | $4,680 | $18,750 |
| 2015 | $1,764 | $21,360 | $4,270 | $17,090 |
Agents Affiliated with this Home
-

Seller's Agent in 2019
Leo Daigle
Real Broker
(480) 722-9800
2 in this area
86 Total Sales
-

Seller Co-Listing Agent in 2019
Matthew Chick
eXp Realty
(480) 980-7078
4 in this area
139 Total Sales
-

Buyer's Agent in 2019
Nicole Griffin
Keller Williams Realty East Valley
(480) 225-9143
29 Total Sales
-
M
Buyer Co-Listing Agent in 2019
Mary Kamel
eXp Realty
-

Seller's Agent in 2016
Steven Skarphol
HomeSmart
(602) 317-5164
53 Total Sales
-

Buyer's Agent in 2016
Deborah Keehart-Ross
Coldwell Banker Realty
(480) 812-5300
35 Total Sales
Map
Source: Arizona Regional Multiple Listing Service (ARMLS)
MLS Number: 5474657
APN: 304-48-557
- 3276 E Geronimo Ct
- 3042 S Seton Ave
- 3285 E Phelps St
- 3397 E Derringer Way
- 3049 E Longhorn Dr
- 3473 E Wyatt Way
- 3580 E Kesler Ln
- 3284 E Sandy Way
- 17002 E Pecos Rd
- 3469 E Wildhorse Dr
- 2727 S Balboa Dr
- 3279 E Woodside Way
- 3085 E Parkview Dr
- 3120 E Waterman Ct
- 3059 E Parkview Dr
- 3649 E Waite Ln
- 3519 E Bridgeport Pkwy
- 16429 E Frye Rd Unit 2
- 2909 S Hansen Dr
- 3649 E Hutchins Ct
