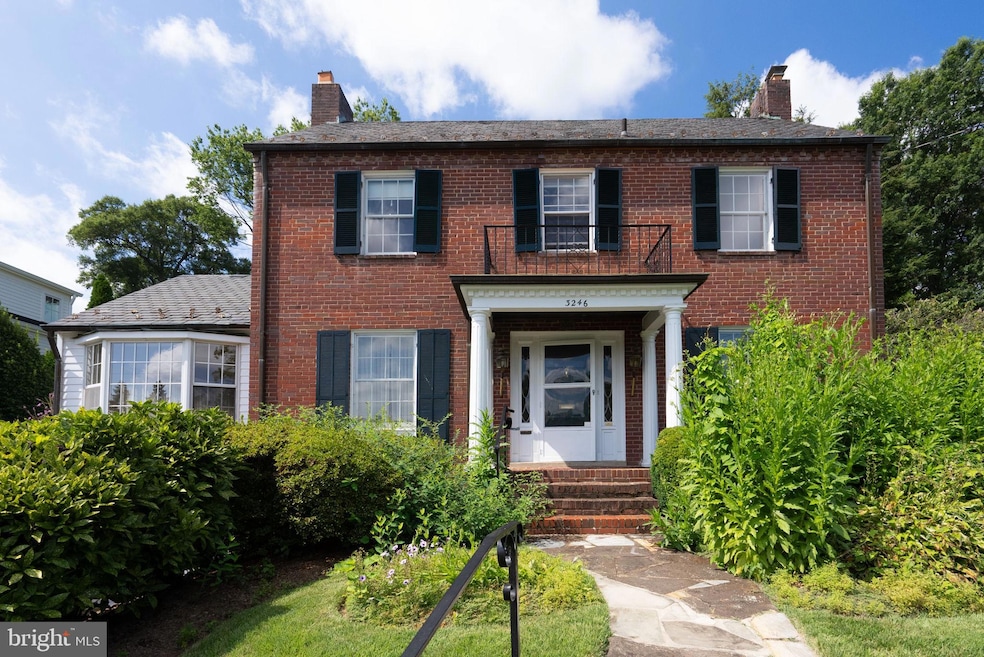3246 N Abingdon St Arlington, VA 22207
Old Glebe NeighborhoodEstimated payment $8,741/month
Highlights
- Colonial Architecture
- Wood Flooring
- No HOA
- Jamestown Elementary School Rated A
- 2 Fireplaces
- Walk-In Pantry
About This Home
Welcome to 3246 N Abingdon Street — a classic Country Club Hills Colonial brimming with charm, and potential awaiting your reimagination.
From the moment you step into the foyer, you're greeted by original architectural details, including arched doorways with curved moldings and double doors that lead into both the formal dining room and the formal living room. Beneath the carpeting, original hardwood floors have been preserved for decades and are ready to be restored to their natural beauty.
Just beyond the living room, a sun-drenched sitting room features dual bay window alcoves and doors that open to a lush backyard and patio—perfect for quiet mornings or outdoor entertaining. A substantial rear addition significantly expands the home’s footprint and includes a large, modern kitchen with a center prep island, a walk-in pantry, a full bathroom, and flexible space that can easily be reimagined to accommodate eat-in dining or a butler’s pantry connecting to the formal dining room.
Upstairs, you’ll find a spacious primary suite with en-suite bath, two additional bedrooms, and a full hall bath. The primary suite is located at the rear of the home, offering a potential opportunity to expand above the kitchen addition below. The top level features two more bedrooms, ideal for guests, office space, or a growing household.
The lower level includes a cozy recreation room with fireplace, a bathroom, ample storage, and convenient access to the one-car garage.
Offered ONLY AS-IS, this property presents a rare opportunity to invest in Country Club Hills—a neighborhood celebrated for its prestige, timeless beauty, and peaceful, wooded surroundings, all just minutes from Washington, D.C.
As one of Arlington’s most coveted communities, Country Club Hills offers:
* Stately homes on large, landscaped lots
* Mature trees and rolling hills that create a secluded, park-like atmosphere
* Quiet residential streets, ideal for evening strolls, jogging, and biking
* Proximity to the Washington Golf & Country Club, adding to the neighborhood's exclusivity
* A close-knit community feel
* Easy access to Spout Run, the GW Parkway, and I-66—perfect for commuters
**Don't miss this unique opportunity to reimagine a classic home in an exceptional setting. Schedule your showing today. **
Home Details
Home Type
- Single Family
Est. Annual Taxes
- $15,829
Year Built
- Built in 1940
Lot Details
- 9,200 Sq Ft Lot
- Property is zoned R-10
Parking
- 1 Car Attached Garage
- 2 Driveway Spaces
- Front Facing Garage
- Garage Door Opener
Home Design
- Colonial Architecture
- Traditional Architecture
- Brick Exterior Construction
Interior Spaces
- Property has 4 Levels
- Crown Molding
- 2 Fireplaces
- Formal Dining Room
- Wood Flooring
- Partially Finished Basement
- Interior and Exterior Basement Entry
Kitchen
- Walk-In Pantry
- Kitchen Island
Bedrooms and Bathrooms
- 4 Bedrooms
Schools
- Jamestown Elementary School
- Williamsburg Middle School
- Yorktown High School
Utilities
- Central Heating and Cooling System
- Natural Gas Water Heater
- Municipal Trash
Community Details
- No Home Owners Association
- Country Club Hills Subdivision
Listing and Financial Details
- Tax Lot 315
- Assessor Parcel Number 03-057-005
Map
Home Values in the Area
Average Home Value in this Area
Tax History
| Year | Tax Paid | Tax Assessment Tax Assessment Total Assessment is a certain percentage of the fair market value that is determined by local assessors to be the total taxable value of land and additions on the property. | Land | Improvement |
|---|---|---|---|---|
| 2025 | $15,916 | $1,540,800 | $1,106,100 | $434,700 |
| 2024 | $15,829 | $1,532,300 | $1,106,100 | $426,200 |
| 2023 | $15,278 | $1,483,300 | $1,106,100 | $377,200 |
| 2022 | $14,401 | $1,398,200 | $1,020,600 | $377,600 |
| 2021 | $13,841 | $1,343,800 | $974,000 | $369,800 |
| 2020 | $13,375 | $1,303,600 | $945,500 | $358,100 |
| 2019 | $12,911 | $1,258,400 | $915,800 | $342,600 |
| 2018 | $13,015 | $1,293,700 | $888,000 | $405,700 |
| 2017 | $12,794 | $1,271,800 | $843,600 | $428,200 |
| 2016 | $12,426 | $1,253,900 | $843,600 | $410,300 |
| 2015 | $12,102 | $1,215,100 | $804,800 | $410,300 |
| 2014 | $11,825 | $1,187,300 | $777,000 | $410,300 |
Property History
| Date | Event | Price | Change | Sq Ft Price |
|---|---|---|---|---|
| 08/31/2025 08/31/25 | Pending | -- | -- | -- |
| 08/11/2025 08/11/25 | For Sale | $1,400,000 | -- | $475 / Sq Ft |
Purchase History
| Date | Type | Sale Price | Title Company |
|---|---|---|---|
| Deed | -- | None Listed On Document |
Source: Bright MLS
MLS Number: VAAR2062152
APN: 03-057-005
- 4714 33rd St N
- 4740 34th St N
- 4615 32nd St N
- 4653 34th St N
- 4740 34th Rd N
- 4725 Rock Spring Rd
- 4752 33rd St N
- 3532 N Valley St
- 3556 N Valley St
- 3100 N Glebe Rd
- 4893 35th Rd N
- 4528 N Dittmar Rd
- 3718 N Woodrow St
- 3722 N Woodrow St
- 4950 34th St N
- 3815 N Abingdon St
- 3612 N Glebe Rd
- 4827 27th Place N
- 4955 Old Dominion Dr
- 3609 N Upland St







