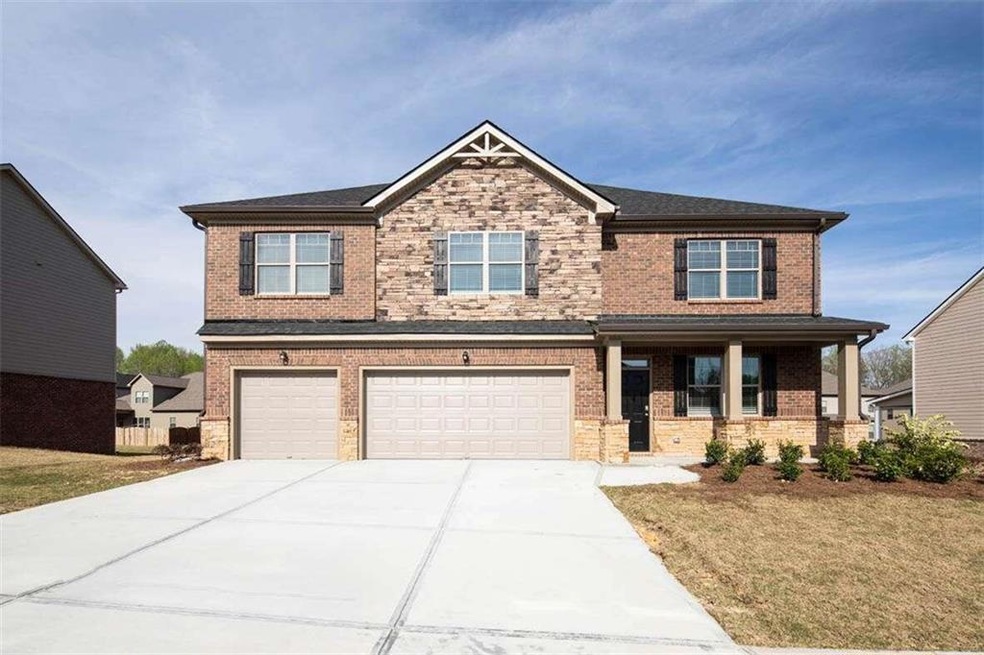
$625,000
- 5 Beds
- 4 Baths
- 5,919 Sq Ft
- 825 Kennedy Ct
- Loganville, GA
The most amazing opportunity in Loganville has officially hit the market! This beautiful 4-sided brick ranch with a rocking chair front porch sits on nearly 1 acre in the sought-after Crystal Estates community in Walton County. You will fall in love with this property from the moment you set foot inside. The brand new leaded glass door will welcome you into a home built for entertaining; are you
The Regan Maki Team Ansley Real Estate | Christie's International Real Estate
