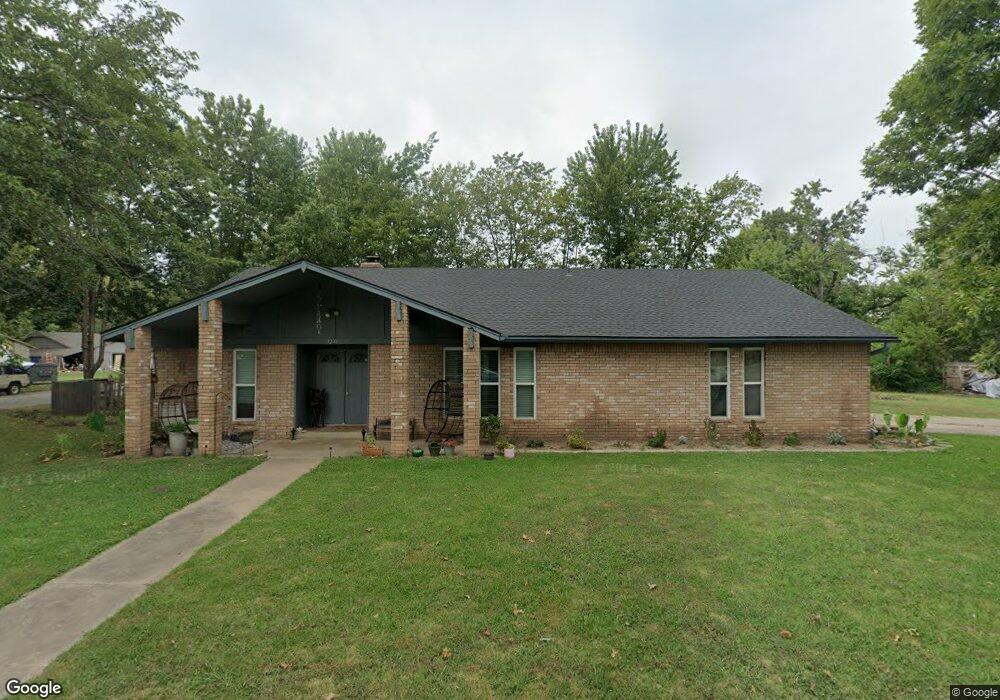
3246 S 213th East Ave Broken Arrow, OK 74014
Highlights
- Mature Trees
- Deck
- Attic
- Oneta Ridge Middle School Rated A-
- Wood Flooring
- Granite Countertops
About This Home
As of October 2016AMAZING Remodel Top to bottom! Gorgeous w/open floor plan, all new carpet, tile, bamboo flooring in living & kitchen, new cabinets & granite in kitchen & baths. SS appliances, new fixtures, hardware, doors, windows, paint in and out. Covered patio w/deck!
Home Details
Home Type
- Single Family
Est. Annual Taxes
- $951
Year Built
- Built in 1978
Lot Details
- 0.27 Acre Lot
- East Facing Home
- Property is Fully Fenced
- Mature Trees
Parking
- 2 Car Attached Garage
Home Design
- Brick Exterior Construction
- Slab Foundation
- Frame Construction
- Fiberglass Roof
- Asphalt
Interior Spaces
- 1,876 Sq Ft Home
- 1-Story Property
- Wired For Data
- Ceiling Fan
- Wood Burning Fireplace
- Vinyl Clad Windows
- Insulated Windows
- Aluminum Window Frames
- Fire and Smoke Detector
- Dryer
- Attic
Kitchen
- Electric Oven
- Range
- Microwave
- Dishwasher
- Granite Countertops
- Disposal
Flooring
- Wood
- Carpet
- Tile
Bedrooms and Bathrooms
- 3 Bedrooms
- Pullman Style Bathroom
- 2 Full Bathrooms
Eco-Friendly Details
- Energy-Efficient Windows
Outdoor Features
- Deck
- Covered patio or porch
Schools
- Country Lane Elementary School
- Broken Arrow High School
Utilities
- Zoned Heating and Cooling
- Programmable Thermostat
- Electric Water Heater
- High Speed Internet
- Phone Available
Community Details
- No Home Owners Association
- Eastborough I Subdivision
Listing and Financial Details
- Home warranty included in the sale of the property
Ownership History
Purchase Details
Home Financials for this Owner
Home Financials are based on the most recent Mortgage that was taken out on this home.Purchase Details
Similar Homes in the area
Home Values in the Area
Average Home Value in this Area
Purchase History
| Date | Type | Sale Price | Title Company |
|---|---|---|---|
| Warranty Deed | $64,000 | True Title And Escrow Inc | |
| Quit Claim Deed | -- | None Available | |
| Interfamily Deed Transfer | -- | None Available | |
| Interfamily Deed Transfer | -- | None Available |
Mortgage History
| Date | Status | Loan Amount | Loan Type |
|---|---|---|---|
| Open | $137,365 | No Value Available | |
| Closed | $91,500 | Commercial | |
| Closed | $91,500 | Commercial |
Property History
| Date | Event | Price | Change | Sq Ft Price |
|---|---|---|---|---|
| 10/20/2016 10/20/16 | Sold | $139,900 | +0.6% | $75 / Sq Ft |
| 08/30/2016 08/30/16 | Pending | -- | -- | -- |
| 08/30/2016 08/30/16 | For Sale | $139,000 | +117.2% | $74 / Sq Ft |
| 05/20/2016 05/20/16 | Sold | $64,000 | -17.7% | $34 / Sq Ft |
| 03/14/2016 03/14/16 | Pending | -- | -- | -- |
| 03/14/2016 03/14/16 | For Sale | $77,796 | -- | $41 / Sq Ft |
Tax History Compared to Growth
Tax History
| Year | Tax Paid | Tax Assessment Tax Assessment Total Assessment is a certain percentage of the fair market value that is determined by local assessors to be the total taxable value of land and additions on the property. | Land | Improvement |
|---|---|---|---|---|
| 2024 | $1,933 | $19,570 | $2,506 | $17,064 |
| 2023 | $1,841 | $18,639 | $2,396 | $16,243 |
| 2022 | $1,886 | $17,751 | $2,237 | $15,514 |
| 2021 | $1,805 | $16,905 | $2,190 | $14,715 |
| 2020 | $1,753 | $16,100 | $2,133 | $13,967 |
| 2019 | $1,688 | $15,334 | $1,568 | $13,766 |
| 2018 | $1,660 | $15,334 | $1,568 | $13,766 |
| 2017 | $1,698 | $15,692 | $1,568 | $14,124 |
| 2016 | $1,486 | $13,770 | $896 | $12,874 |
| 2015 | -- | $9,845 | $896 | $8,949 |
| 2014 | -- | $10,857 | $1,120 | $9,737 |
Agents Affiliated with this Home
-
James Wood

Seller's Agent in 2016
James Wood
RE/MAX
(918) 934-8777
250 Total Sales
-
Susie Genet

Seller's Agent in 2016
Susie Genet
Chinowth & Cohen
(918) 809-8296
209 Total Sales
-
Angela Rehm
A
Buyer's Agent in 2016
Angela Rehm
Chinowth & Cohen
(918) 557-0569
57 Total Sales
Map
Source: MLS Technology
MLS Number: 1629552
APN: 730009690
- 21401 E 31st Place S
- 3111 S 210th Ave E
- 21533 E 32nd St S
- 3213 S 217th Ave E
- 21411 E 36th St S
- 2002 S 283rd East Place
- 20935 E 38th St S
- 20214 E 32nd St S
- 3294 S 202nd Ave E
- 3983 S 216th Ave E
- 14188 S 201st Ave E
- 14141 S 201st Ave E
- 14271 S 201st Ave E
- 2915 E Rockford Place
- 5612 N 31st St
- 2821 E Rockford Place
- 19912 E 36th St S
- 6311 N 28th St
- 3301 E Fairmont St
- 2804 E Monroe St
