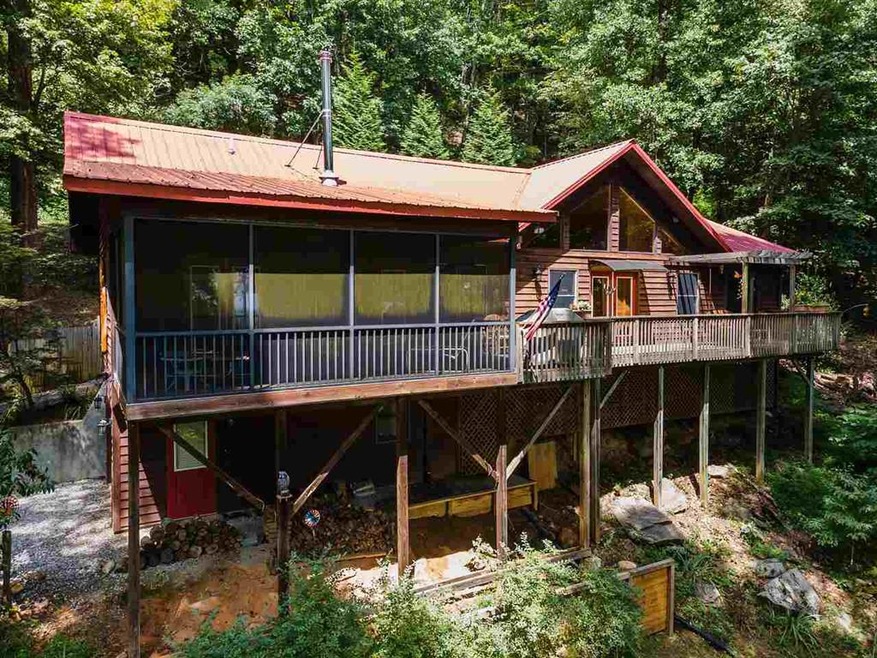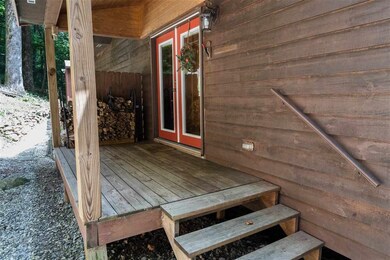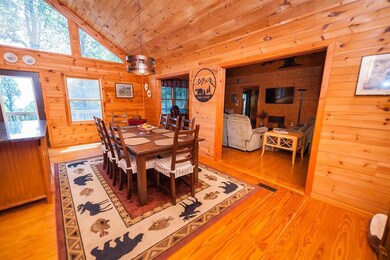
3246 Skyuka Mountain Rd Columbus, NC 28722
Highlights
- Open Floorplan
- Mountain View
- Mountainous Lot
- Craftsman Architecture
- Deck
- Wooded Lot
About This Home
As of March 2023What an amazing respite from the current pandemic or future hurricane evacuations! Most days it is 10-15 degrees cooler here than our neighbors in nearby Greenville/Spartanburg. This beautiful mountain cabin is situated on 1.13 acres amid tall trees, nature and mountain views. The home has been customized for your utmost personal get away, (so much so) it may be hard to leave! The amenities are numerous: Large screened porch, Large deck with gas grill connection, Cathedral ceilings in the Great Room, Metal roof, Walls and ceilings are pine tongue and groove, Ceiling fans in all rooms and on the screened porch, 3 bedrooms – master bedroom has an On-suite Full Bath, walk-in closet and a garden door leading onto the screened porch, a second guest suite with full bath and an additional bedroom with porch access and view! Another full bath in the hall and additional pantry storage, Kitchen with island, gas range with double oven, dish washer, microwave, icemaker connection, Granite Island top, Nature themed tile mosaics beside the stove and over the kitchen sink, Large dining area, an oversized one-car basement garage with utility sink, workbench area and storage, Wood burning stove in great room & gas log stove in kitchen area, 2 electric heat pumps, 2 water heaters, Washer/dryer connection Pine floors in all rooms, tile in master bath, a Kids’ sleeping loft in the great room with a wooden ladder access (the kids will love this),Shared well with two other homes with new pump, pump house and piping (2018), Oversized home water filtration system, Out-door storage building, Covered wood storage shed, 300 gallon emergency water tank, Landscaping includes fruit bearing peach trees and blueberry bushes and a Gravel driveway with parking area. HOA amenities include picnic pavilion, lake with community dock, common areas, tennis, basket ball and horse shoe courts, swimming & fishing, along with hiking opportunities. Seller is willing to leave a 36 foot ladder and log splitter. 1.13 acre of property offers privacy & beautiful wooded lot with long range views looking south. Quaint small town offers farm to table dining, numerous wineries & breweries and the world class Tryon International Equestrian Facility, along with convenience of easy access to Greenville, Spartanburg, Saluda, Landrum, Tryon, Hendersonville & Asheville, making this the perfect place for a weekend getaway or a permanent residence. The list goes on and on... Professional photos and virtual tour on Monday 8-24 Call Teresa 864-316-5929 or Dee Dee 864-542-5280 for your private showing!
Last Agent to Sell the Property
RE/MAX Executive Spartanburg License #41745 Listed on: 08/21/2020

Co-Listed By
Dee Dee Mitchell
OTHER
Home Details
Home Type
- Single Family
Est. Annual Taxes
- $1,305
Year Built
- Built in 2001
Lot Details
- 1.13 Acre Lot
- Sloped Lot
- Mountainous Lot
- Wooded Lot
HOA Fees
- $17 Monthly HOA Fees
Home Design
- Craftsman Architecture
- Rustic Architecture
- Metal Roof
Interior Spaces
- 1,600 Sq Ft Home
- 1-Story Property
- Open Floorplan
- Cathedral Ceiling
- Ceiling Fan
- Gas Log Fireplace
- Window Treatments
- Loft
- Workshop
- Screened Porch
- Pine Flooring
- Mountain Views
- Fire and Smoke Detector
- Attic
Kitchen
- <<doubleOvenToken>>
- Gas Oven
- Gas Cooktop
- Dishwasher
- Laminate Countertops
- Utility Sink
Bedrooms and Bathrooms
- 3 Main Level Bedrooms
- Split Bedroom Floorplan
- Walk-In Closet
- 3 Full Bathrooms
Laundry
- Dryer
- Washer
Unfinished Basement
- Walk-Out Basement
- Partial Basement
- Crawl Space
Parking
- 1 Car Garage
- Basement Garage
- Workshop in Garage
- Side or Rear Entrance to Parking
- Garage Door Opener
- Gravel Driveway
Utilities
- Multiple cooling system units
- Heat Pump System
- Well
- Electric Water Heater
- Septic Tank
Additional Features
- Green Energy Fireplace or Wood Stove
- Deck
Community Details
Overview
- Association fees include common area
- Built by Bob Wilson
Amenities
- Common Area
Recreation
- Tennis Courts
- Trails
Ownership History
Purchase Details
Home Financials for this Owner
Home Financials are based on the most recent Mortgage that was taken out on this home.Purchase Details
Home Financials for this Owner
Home Financials are based on the most recent Mortgage that was taken out on this home.Purchase Details
Purchase Details
Purchase Details
Similar Homes in Columbus, NC
Home Values in the Area
Average Home Value in this Area
Purchase History
| Date | Type | Sale Price | Title Company |
|---|---|---|---|
| Warranty Deed | $373,500 | -- | |
| Warranty Deed | $340,000 | None Available | |
| Warranty Deed | -- | None Available | |
| Warranty Deed | $135,000 | -- | |
| Deed | -- | -- |
Mortgage History
| Date | Status | Loan Amount | Loan Type |
|---|---|---|---|
| Open | $394,500 | New Conventional | |
| Previous Owner | $360,000 | New Conventional |
Property History
| Date | Event | Price | Change | Sq Ft Price |
|---|---|---|---|---|
| 03/22/2023 03/22/23 | Sold | $373,500 | -6.4% | $260 / Sq Ft |
| 11/14/2022 11/14/22 | For Sale | $399,000 | +17.4% | $277 / Sq Ft |
| 10/16/2020 10/16/20 | Sold | $340,000 | -2.8% | $213 / Sq Ft |
| 08/23/2020 08/23/20 | Price Changed | $349,900 | -5.4% | $219 / Sq Ft |
| 08/21/2020 08/21/20 | For Sale | $369,900 | -- | $231 / Sq Ft |
Tax History Compared to Growth
Tax History
| Year | Tax Paid | Tax Assessment Tax Assessment Total Assessment is a certain percentage of the fair market value that is determined by local assessors to be the total taxable value of land and additions on the property. | Land | Improvement |
|---|---|---|---|---|
| 2024 | $1,926 | $295,535 | $64,200 | $231,335 |
| 2023 | $1,917 | $295,535 | $64,200 | $231,335 |
| 2022 | $1,836 | $295,535 | $64,200 | $231,335 |
| 2021 | $1,836 | $295,535 | $64,200 | $231,335 |
| 2020 | $1,307 | $194,466 | $33,450 | $161,016 |
| 2019 | $1,307 | $194,466 | $33,450 | $161,016 |
| 2018 | $1,210 | $194,466 | $33,450 | $161,016 |
| 2017 | $1,204 | $209,147 | $35,262 | $173,885 |
| 2016 | $1,279 | $209,147 | $35,262 | $173,885 |
| 2015 | $1,228 | $0 | $0 | $0 |
| 2014 | $1,228 | $0 | $0 | $0 |
| 2013 | -- | $0 | $0 | $0 |
Agents Affiliated with this Home
-
Daryl Hardin
D
Seller's Agent in 2023
Daryl Hardin
Mountain Partners, LLC
(828) 817-4650
15 in this area
85 Total Sales
-
Mary Bartek
M
Seller Co-Listing Agent in 2023
Mary Bartek
Mountain Partners, LLC
(828) 817-9198
2 in this area
18 Total Sales
-
Ashley Sandahl

Buyer's Agent in 2023
Ashley Sandahl
Looking Glass Realty, Saluda
(828) 817-6515
5 in this area
42 Total Sales
-
Teresa Page

Seller's Agent in 2020
Teresa Page
RE/MAX Executives Charlotte, NC
(864) 316-5929
1 in this area
74 Total Sales
-
D
Seller Co-Listing Agent in 2020
Dee Dee Mitchell
OTHER
Map
Source: Multiple Listing Service of Spartanburg
MLS Number: SPN273866
APN: P45-173
- 999 Skyuka Mountain Rd Unit Portion of Lot 9
- 9999 Arrowhead Trail Unit 74, 75, and 76
- 99999 Arrowhead Trail Unit 80
- Lot 22 Sunset Ridge Dr
- Lot 22 Sunset Ridge Dr Unit 22
- 0 Sunset Rd Unit CAR4212054
- 0 Sunset Ridge Unit 12 CAR4006881
- 0 Blockaders Den None
- 11 By the Wayside Dr
- 1.1 Acre Blockaders Den
- 2881 White Oak Mountain Rd Unit D5
- Lot 77 3 Bridges Dr
- Lot 71 Serpentine Dr
- Lot 71 Serpentine Dr Unit 71
- 000 Serpentine Dr Unit 70
- Lot 77 Serpentine Dr
- 247 Skyuka Mountain Rd
- 000 Morning Ride Dr Unit 35
- L-7 Big Sky Dr Unit L-7
- 00 Morning Ride Dr Unit 36






