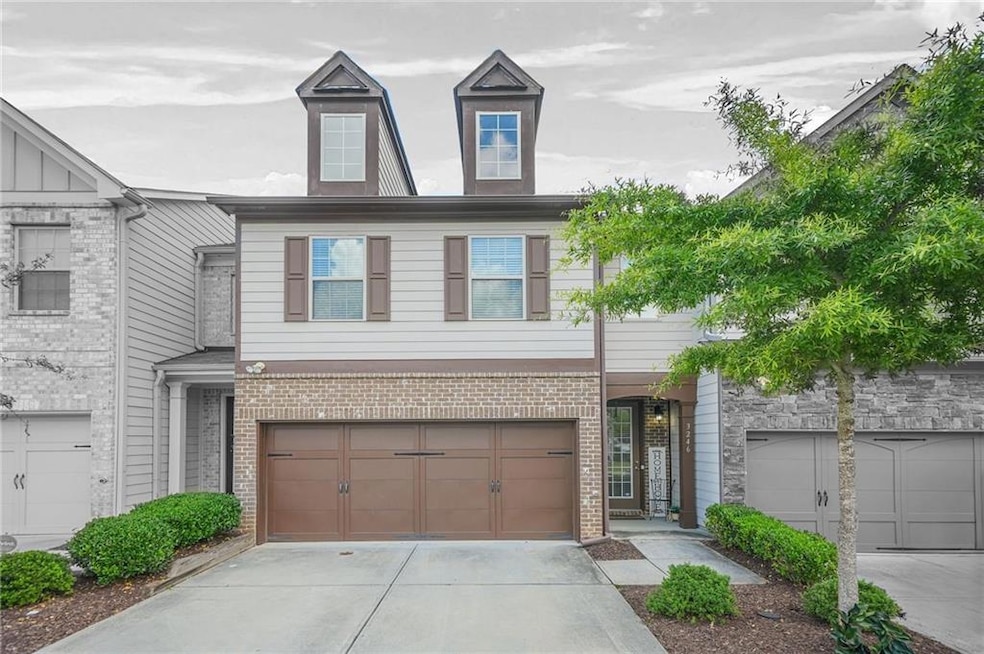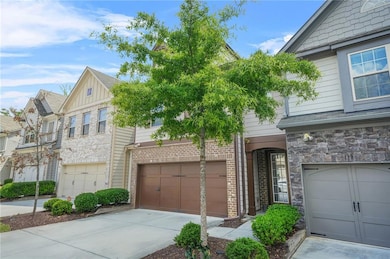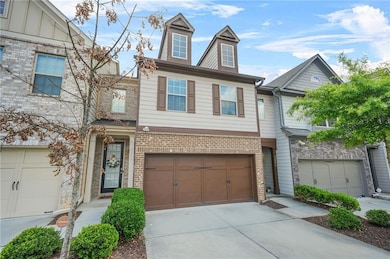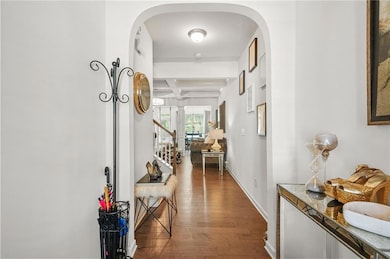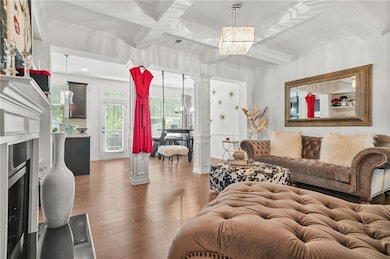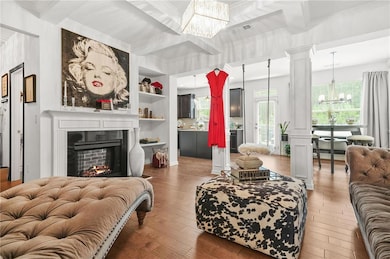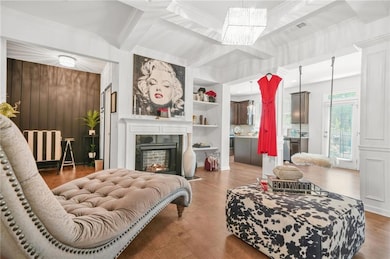3246 Spicy Cedar Ln Lithonia, GA 30038
Estimated payment $2,217/month
Highlights
- Fitness Center
- Craftsman Architecture
- Vaulted Ceiling
- Open-Concept Dining Room
- Clubhouse
- Oversized primary bedroom
About This Home
This stunning 3 bedroom, 2.5 bath townhome offers modern living with a bright, open floorplan and designer touches throughout. The main level features hardwood flooring, a spacious fireside family room, and a stylish kitchen complete with granite countertops, a large island, and ample cabinet space — perfect for everyday living and entertaining.
Upstairs, enjoy a versatile oversized loft ideal for a second living area, home office, or cozy sitting room. All three bedrooms are located on the upper level, including a spacious primary suite with a walk-in closet and private bath. Two additional bedrooms and a full bath complete the upper level.
Step outside to your own private fenced backyard featuring low-maintenance turf — a perfect space for pets, play, or gatherings with family and friends.
Community amenities include a swimming pool, tennis courts, and a clubhouse. Conveniently located just minutes from Stonecrest Mall, Stone Mountain Park, shopping, dining, and major highways.
Schedule your showing today — this gem won’t last long!
Townhouse Details
Home Type
- Townhome
Est. Annual Taxes
- $3,683
Year Built
- Built in 2017
Lot Details
- 1,742 Sq Ft Lot
- Two or More Common Walls
- Privacy Fence
- Landscaped
- Back Yard Fenced
HOA Fees
- $250 Monthly HOA Fees
Parking
- 2 Car Attached Garage
- Garage Door Opener
- Driveway
Home Design
- Craftsman Architecture
- Slab Foundation
- Shingle Roof
- Cement Siding
- Brick Front
Interior Spaces
- 2,016 Sq Ft Home
- 2-Story Property
- Bookcases
- Coffered Ceiling
- Vaulted Ceiling
- Recessed Lighting
- Electric Fireplace
- Insulated Windows
- Shutters
- Entrance Foyer
- Open-Concept Dining Room
- Neighborhood Views
- Open Access
- Attic
Kitchen
- Open to Family Room
- Eat-In Kitchen
- Electric Range
- Microwave
- Dishwasher
- Kitchen Island
- Wood Stained Kitchen Cabinets
- Disposal
Flooring
- Carpet
- Luxury Vinyl Tile
Bedrooms and Bathrooms
- 3 Bedrooms
- Oversized primary bedroom
- Walk-In Closet
- Dual Vanity Sinks in Primary Bathroom
- Separate Shower in Primary Bathroom
- Soaking Tub
Laundry
- Laundry Room
- Laundry on upper level
Outdoor Features
- Exterior Lighting
- Rain Gutters
Location
- Property is near schools
- Property is near shops
Schools
- Murphey Candler Elementary School
- Lithonia Middle School
- Lithonia High School
Utilities
- Central Heating and Cooling System
- Underground Utilities
- 220 Volts
- Electric Water Heater
- High Speed Internet
- Cable TV Available
Listing and Financial Details
- Assessor Parcel Number 16 182 01 081
Community Details
Overview
- The Terraces At Stonecrest Subdivision
- FHA/VA Approved Complex
Amenities
- Community Barbecue Grill
- Restaurant
- Clubhouse
Recreation
- Tennis Courts
- Community Playground
- Fitness Center
- Community Pool
Security
- Fire and Smoke Detector
Map
Home Values in the Area
Average Home Value in this Area
Tax History
| Year | Tax Paid | Tax Assessment Tax Assessment Total Assessment is a certain percentage of the fair market value that is determined by local assessors to be the total taxable value of land and additions on the property. | Land | Improvement |
|---|---|---|---|---|
| 2025 | $3,460 | $124,120 | $30,000 | $94,120 |
| 2024 | $3,683 | $129,440 | $30,000 | $99,440 |
| 2023 | $3,683 | $128,680 | $30,000 | $98,680 |
| 2022 | $2,655 | $86,840 | $13,520 | $73,320 |
| 2021 | $2,701 | $86,840 | $13,520 | $73,320 |
| 2020 | $2,451 | $77,160 | $13,520 | $63,640 |
| 2019 | $2,426 | $74,960 | $13,480 | $61,480 |
| 2018 | $1,807 | $75,040 | $13,520 | $61,520 |
| 2017 | $596 | $13,520 | $13,520 | $0 |
| 2016 | $48 | $13,520 | $13,520 | $0 |
| 2014 | -- | $1,080 | $1,080 | $0 |
Property History
| Date | Event | Price | List to Sale | Price per Sq Ft |
|---|---|---|---|---|
| 06/21/2025 06/21/25 | For Sale | $315,000 | -- | $156 / Sq Ft |
Purchase History
| Date | Type | Sale Price | Title Company |
|---|---|---|---|
| Warranty Deed | $187,469 | -- | |
| Limited Warranty Deed | $2,250,000 | -- | |
| Limited Warranty Deed | $1,521,000 | -- |
Mortgage History
| Date | Status | Loan Amount | Loan Type |
|---|---|---|---|
| Open | $184,072 | FHA |
Source: First Multiple Listing Service (FMLS)
MLS Number: 7602188
APN: 16-182-01-081
- 7545 Roseberry Way
- 3192 Spicy Cedar Ln
- 3168 Spicy Cedar Ln
- 7974 White Oak Loop
- 3150 Spicy Cedar Ln
- 3144 Spicy Cedar Ln
- 7980 White Oak Loop
- 7656 Wild Cherry Ln
- 7699 Wild Cherry Ln
- 7765 Haynes Park Cir
- 2833 Abbott Lake Rd SW
- Zoey II Plan at Abbotts Crossing - Single Family Homes
- Wagener Plan at Abbotts Crossing - Single Family Homes
- Kelsey Plan at Abbotts Crossing - Single Family Homes
- Emma Plan at Abbotts Crossing - Single Family Homes
- Millhaven Plan at Abbotts Crossing - Single Family Homes
- Reagan Plan at Abbotts Crossing - Single Family Homes
- Wynwood Plan at Abbotts Crossing - Single Family Homes
- 3232 Turner Hill Rd
- 283 Abbotts Crossing Cir
- 7528 Stone Creek Path
- 7751 Haynes Park Cir
- 3142 Haynes Park Dr
- 100 Deer Creek Cir
- 3016 Stonecrest Ct
- 2726 Kemp Ct
- 2231 Bedell Dr
- 100 Wesley Stonecrest Cir
- 7411 Redbud Loop Unit 1
- 3376 Highbury Way
- 100 Wesley Kensington Cir
- 3400 Highbury Way
- 2451 Sherrie Ln SW
- 2754 Ira Ct SW
- 7055 Mimosa Bluff
- 50 St James Dr
- 100 Wesley Providence Pkwy
- 2115 Julien Overlook Unit 1
- 1054 Falls Brooke Dr
- 1101 W Adrian Cir SW
