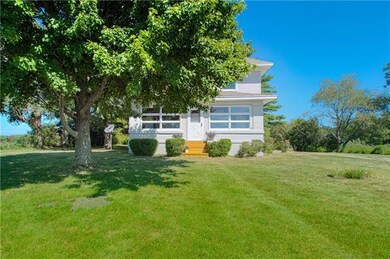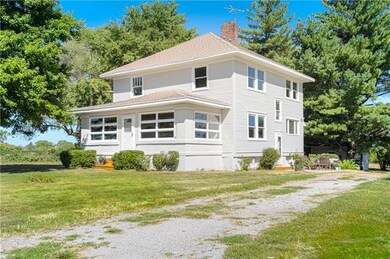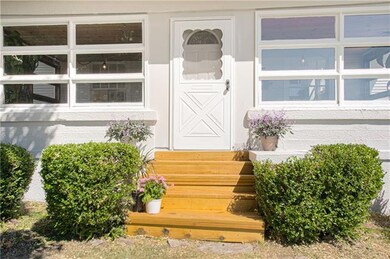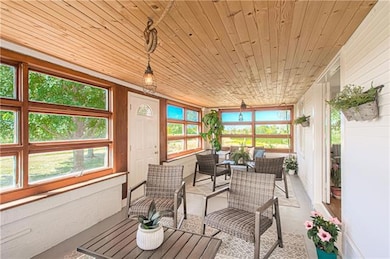
32466 Highway Oo Lawson, MO 64062
Estimated Value: $352,330 - $484,000
Highlights
- Wood Burning Stove
- Traditional Architecture
- Granite Countertops
- Vaulted Ceiling
- Wood Flooring
- No HOA
About This Home
As of November 2022This Gorgeous Historical Home surrounded by large shade trees, will definitely WOW you. Home sits on 2 acres off a blacktop road with curb appeal that will draw you in immediately. Enter into a freshly refinished Sunporch with amazing views creating the perfect area for morning coffee or relaxing after a long day. Once inside, the home's character and history greet you with oak floors, built in oak bench and an open oak staircase leading to all 4 Bedrooms and the second full Bathroom. Other favorite features include hardwood floors throughout, the spacious 16'x35' Living Room with windows on two sides and the Formal Dining Room with charming French doors that welcome you in. There are superb views of country on all four sides of this spacious 2 Story. Home has been freshly painted inside and out, new light fixtures throughout along with home updates including electrical, plumbing and foundation. You will feel as if you are HOME the minute you pull in. History, character and charm are awaiting you and it's new family to love and be loved by. Don't miss this incredible opportunity!
Home Details
Home Type
- Single Family
Est. Annual Taxes
- $1,191
Year Built
- Built in 1918
Lot Details
- 2 Acre Lot
- Partially Fenced Property
- Paved or Partially Paved Lot
- Level Lot
- Many Trees
Home Design
- Traditional Architecture
- Frame Construction
- Composition Roof
- Wood Siding
Interior Spaces
- 2,496 Sq Ft Home
- Wet Bar: Shower Over Tub, Ceramic Tiles, Vinyl, Hardwood, Wood Floor, Walk-In Closet(s), Built-in Features
- Built-In Features: Shower Over Tub, Ceramic Tiles, Vinyl, Hardwood, Wood Floor, Walk-In Closet(s), Built-in Features
- Vaulted Ceiling
- Ceiling Fan: Shower Over Tub, Ceramic Tiles, Vinyl, Hardwood, Wood Floor, Walk-In Closet(s), Built-in Features
- Skylights
- Wood Burning Stove
- Shades
- Plantation Shutters
- Drapes & Rods
- Living Room with Fireplace
- Formal Dining Room
- Unfinished Basement
- Walk-Up Access
Kitchen
- Breakfast Area or Nook
- Electric Oven or Range
- Dishwasher
- Granite Countertops
- Laminate Countertops
Flooring
- Wood
- Wall to Wall Carpet
- Linoleum
- Laminate
- Stone
- Ceramic Tile
- Luxury Vinyl Plank Tile
- Luxury Vinyl Tile
Bedrooms and Bathrooms
- 4 Bedrooms
- Cedar Closet: Shower Over Tub, Ceramic Tiles, Vinyl, Hardwood, Wood Floor, Walk-In Closet(s), Built-in Features
- Walk-In Closet: Shower Over Tub, Ceramic Tiles, Vinyl, Hardwood, Wood Floor, Walk-In Closet(s), Built-in Features
- 2 Full Bathrooms
- Double Vanity
- Bathtub with Shower
Laundry
- Laundry on main level
- Washer
Home Security
- Storm Windows
- Fire and Smoke Detector
Outdoor Features
- Enclosed patio or porch
Schools
- Lawson High School
Utilities
- Forced Air Heating and Cooling System
- Heating System Uses Propane
- Septic Tank
Community Details
- No Home Owners Association
Listing and Financial Details
- Exclusions: W/D
- Assessor Parcel Number 05-02-09-00-000-002.000
Similar Homes in Lawson, MO
Home Values in the Area
Average Home Value in this Area
Property History
| Date | Event | Price | Change | Sq Ft Price |
|---|---|---|---|---|
| 11/30/2022 11/30/22 | Sold | -- | -- | -- |
| 10/05/2022 10/05/22 | Pending | -- | -- | -- |
| 09/06/2022 09/06/22 | For Sale | $350,000 | -- | $140 / Sq Ft |
Tax History Compared to Growth
Tax History
| Year | Tax Paid | Tax Assessment Tax Assessment Total Assessment is a certain percentage of the fair market value that is determined by local assessors to be the total taxable value of land and additions on the property. | Land | Improvement |
|---|---|---|---|---|
| 2024 | $1,191 | $16,100 | $1,050 | $15,050 |
| 2023 | $1,191 | $16,100 | $1,050 | $15,050 |
| 2022 | $1,002 | $13,600 | $950 | $12,650 |
| 2021 | $879 | $13,600 | $950 | $12,650 |
| 2020 | $868 | $12,790 | $950 | $11,840 |
| 2019 | $865 | $12,790 | $950 | $11,840 |
| 2018 | $888 | $12,900 | $950 | $11,950 |
| 2017 | $863 | $12,900 | $950 | $11,950 |
| 2015 | -- | $12,310 | $950 | $11,360 |
| 2013 | -- | $62,923 | $4,850 | $58,073 |
| 2011 | -- | $0 | $0 | $0 |
Agents Affiliated with this Home
-
Tonja Hulet

Seller's Agent in 2022
Tonja Hulet
BHG Kansas City Homes
(816) 217-1585
148 Total Sales
-
Joy Engle

Buyer's Agent in 2022
Joy Engle
BHG Kansas City Homes
(816) 729-6214
134 Total Sales
Map
Source: Heartland MLS
MLS Number: 2402529
APN: 05020900000002000
- 33784 W 168th St
- 33784 - 2 W 168th St
- 336 E 3rd St
- 605 Shepherd Rd
- 126 S Raum St Unit B
- 636 Shepherd Rd
- 640 Shepherd Rd
- 642 Shepherd Rd
- 18420 N Union Rd
- 424 W Moss St
- 462 Green Dr
- 456 Green Dr
- 00000 W 160th St
- 219 E 12th St
- 811 West St
- 15684 Fishing River Rd
- 34088 W 160th St
- 407 W 10th St
- 16380 Joy Dr
- 32369 W 160th St
- 32466 Highway Oo
- 32398 W 180th St
- 32446 Oo Hwy
- 33023 Highway Oo
- 32182 W 180th St
- 17800 Highway M
- 17870 Highway M
- 33151 Highway Oo
- 3-4 W 176 St
- 1-2 W 176 St
- 17868 Highway M
- 18427 Highway C
- 17993 Highway M
- 31998 W 174th St
- 17735 Highway M
- 31999 W 174th St
- 18311 Highway C
- 18390 Highway C
- 17644 Highway M
- 17644 Highway M






