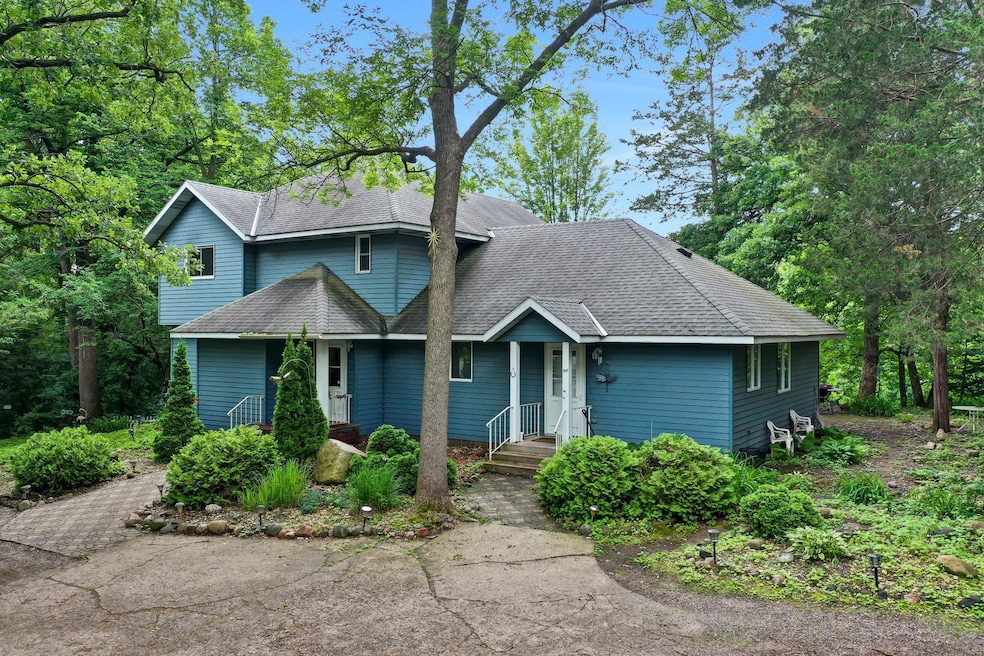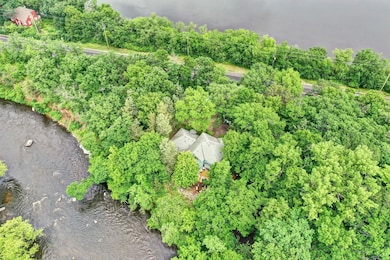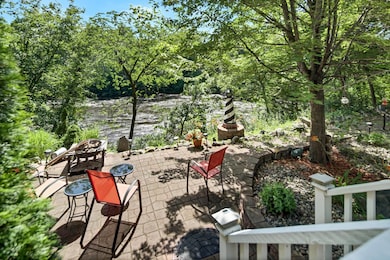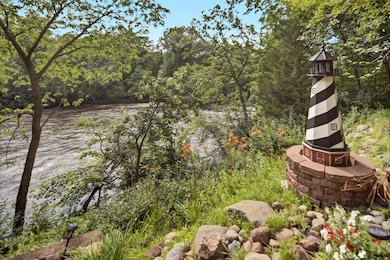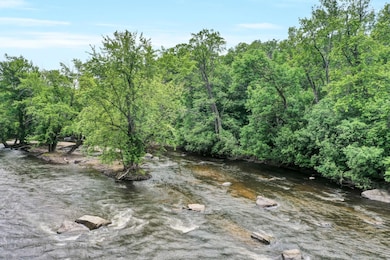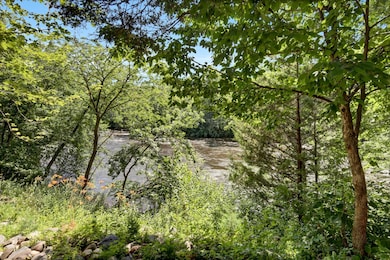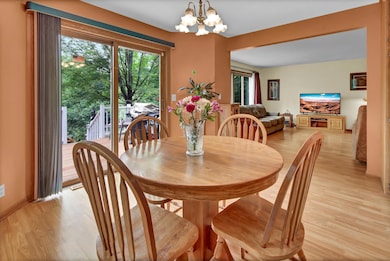32467 County Road 1 Saint Cloud, MN 56303
Estimated payment $2,571/month
Highlights
- 1,041 Feet of Waterfront
- Deck
- Stainless Steel Appliances
- Beach Access
- No HOA
- 2-minute walk to Heim's Mill Canoe Access
About This Home
Wonderful multi-generational home with awesome opportunities! This home is located on 5 heavily wooded acres, trails and over 1000 feet of riverfront on the Sauk River. You can sit on the back patio and listen to the river flowing and relax and enjoy nature. Tons of wildlife including deer, geese, ducks and more. This home features a main level, custom built mother-in-law suite. This space is a great multi-generational opportunity for helping care for parents, a place for college aged or adult foster care, a rental opportunity or a home business or more. Bring your ideas, the possibilities are endless! The home was custom built and has a load bearing wall to also support make the home all one living space if desired. This is a home you need to see in person to truly appreciate. River views from every window, main floor laundry room, tons of daylight, 3 bedrooms on the upper level with private primary suite overlooking the river. Why have 1 river when you can have 2! This property includes land also on the Mississippi River as well. Close to the hospital, clinics, shopping and restaurants. Featuring a brand new septic system. This home is a nature lover's retreat and ready for you to move right in and enjoy!
Home Details
Home Type
- Single Family
Est. Annual Taxes
- $5,282
Year Built
- Built in 1987
Lot Details
- 1,041 Feet of Waterfront
- River Front
- Irregular Lot
- Many Trees
- Additional Parcels
Home Design
- Pitched Roof
- Stone
Interior Spaces
- 2,536 Sq Ft Home
- 2-Story Property
- Combination Kitchen and Dining Room
Kitchen
- Cooktop
- Dishwasher
- Stainless Steel Appliances
- The kitchen features windows
Bedrooms and Bathrooms
- 5 Bedrooms
Laundry
- Laundry Room
- Laundry on main level
- Dryer
- Washer
Unfinished Basement
- Partial Basement
- Sump Pump
- Crawl Space
Outdoor Features
- Beach Access
- Deck
- Patio
Utilities
- Forced Air Heating and Cooling System
- Cooling System Mounted In Outer Wall Opening
- Baseboard Heating
- Private Water Source
- Well
- Septic System
Community Details
- No Home Owners Association
Listing and Financial Details
- Assessor Parcel Number 17091970000
Map
Home Values in the Area
Average Home Value in this Area
Tax History
| Year | Tax Paid | Tax Assessment Tax Assessment Total Assessment is a certain percentage of the fair market value that is determined by local assessors to be the total taxable value of land and additions on the property. | Land | Improvement |
|---|---|---|---|---|
| 2025 | $5,204 | $637,900 | $291,000 | $346,900 |
| 2024 | $3,786 | $600,800 | $264,800 | $336,000 |
| 2023 | $3,688 | $457,400 | $151,700 | $305,700 |
| 2022 | $3,084 | $312,400 | $125,600 | $186,800 |
| 2021 | $3,110 | $312,400 | $125,600 | $186,800 |
| 2020 | $3,022 | $311,100 | $125,600 | $185,500 |
| 2019 | $2,830 | $289,600 | $96,500 | $193,100 |
| 2018 | $2,848 | $264,900 | $101,800 | $163,100 |
| 2017 | $2,684 | $248,800 | $99,800 | $149,000 |
| 2016 | $2,610 | $0 | $0 | $0 |
| 2015 | $2,442 | $0 | $0 | $0 |
| 2014 | -- | $0 | $0 | $0 |
Property History
| Date | Event | Price | List to Sale | Price per Sq Ft |
|---|---|---|---|---|
| 02/20/2026 02/20/26 | Pending | -- | -- | -- |
| 11/12/2025 11/12/25 | Price Changed | $415,000 | -3.5% | $164 / Sq Ft |
| 10/04/2025 10/04/25 | For Sale | $430,000 | -- | $170 / Sq Ft |
Source: NorthstarMLS
MLS Number: 6798900
APN: 17.09197.0000
- 2177 Mill Pond Dr
- 2161 Mill Pond Dr
- 32608 River Vista Ln
- 3300 321st St
- 2016 Forest Ct
- 616 2nd Ave N
- 709 N Benton Dr
- 720 3rd Ave N
- 233 Pleasant Ridge Dr
- 2021 Hillcrest Dr
- 2004 Hillcrest Dr
- 2513 19th St N
- 117 6th Ave N
- 150 19th St S
- 2532 19th St N
- 1686 Lucille Ln
- 1652 Lucille Ln
- 1715 Hillcrest Rd
- 3136 Dolores Dr
- 1401 4 1/2 Ave N
Ask me questions while you tour the home.
