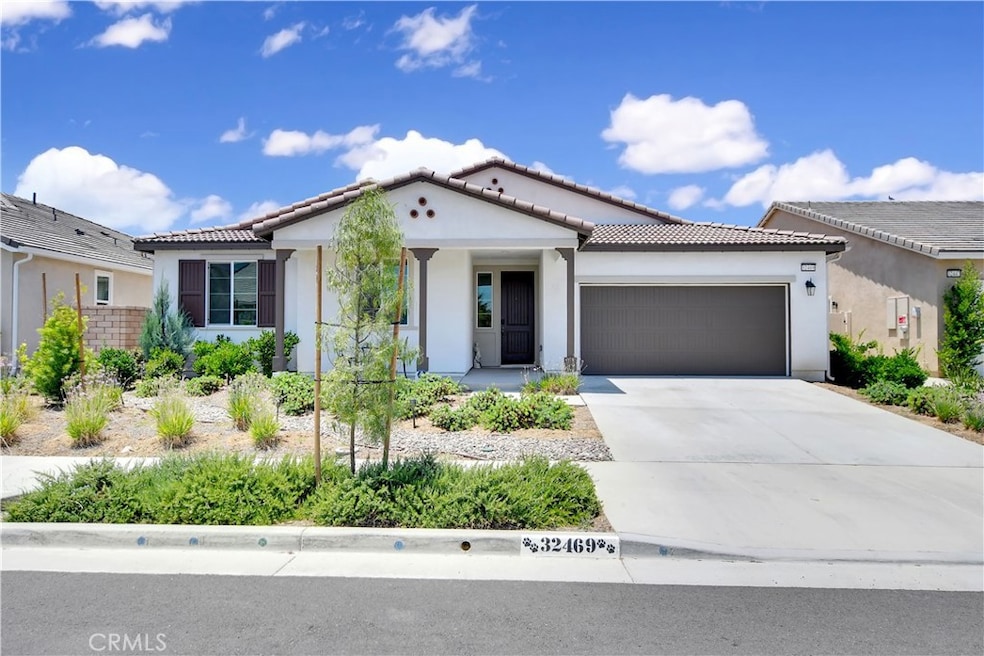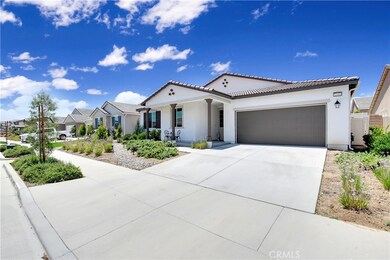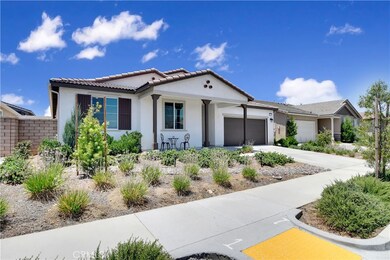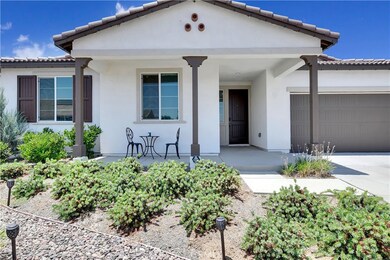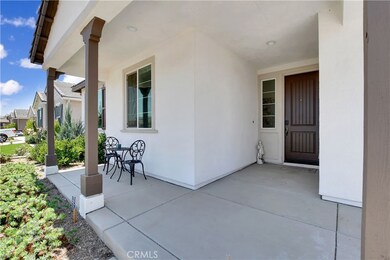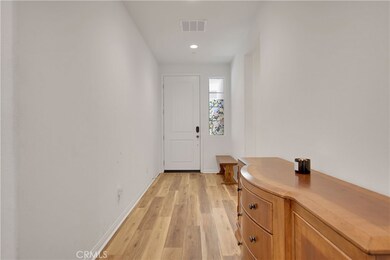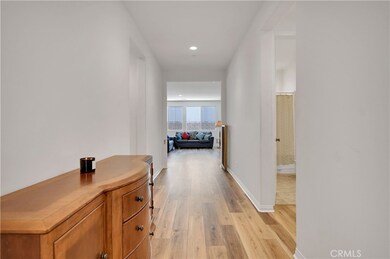32469 Peters St Menifee, CA 92584
Estimated payment $4,223/month
Highlights
- Primary Bedroom Suite
- Mountain View
- Granite Countertops
- Open Floorplan
- Main Floor Bedroom
- 3-minute walk to Roebuck Park
About This Home
This beautiful single story Menifee home, built in 2023, offers 2615 square feet of living space with four bedrooms, three bathrooms, and a spacious two car garage, all situated on a 6098 square foot lot. Energy efficient paid off solar panels enhance this home, paired with a beautifully landscaped front yard featuring low maintenance greenery and a charming front porch with a sitting area that adds to its inviting curb appeal. Inside, the entryway welcomes you with laminate wood flooring that flow seamlessly throughout the house, a light color palette, and abundant natural light. To the right of the entry, a hallway leads to a full bathroom complete with a shower tub combo, a dual sink vanity and laminate flooring. Also down the hallway are three additional bedrooms, each featuring plush carpeting, ceiling fans, ample closet space, and windows that invite in warm, natural light. Back near the entry, you will find an additional full bathroom featuring laminate flooring, a shower tub combo, and a single sink vanity. Conveniently across the hall is a laundry room equipped with a wash sink, built in shelving and garage access. Relax in the open concept living room, featuring recessed lighting and large windows that flood the space with natural light, ideal for everyday comfort. The bright and spacious kitchen showcases stunning natural stone quartzite countertops, a walk in pantry, and stainless steel appliances including a five burner gas cooktop, built in oven, microwave, and dishwasher. It offers an abundance of cabinetry for ample storage, along with a large center island featuring a deep sink, matching granite surface, and bar seating for four. The dining area has recess lighting and a sliding glass door that floods the room with natural light and grants backyard access. Just beyond the living room, the large master suite includes plush carpet flooring, a window and a ceiling fan. The private en-suite bathroom offers a cohesive design with a matching tiled walk in shower and soaking tub. A dual sink vanity, linen closet and spacious walk in closet add both comfort and convenience. The backyard offers a spacious, blank canvas ready for your personal vision. Surrounded by a block wall and white vinyl fencing for added privacy, it's the perfect setting to design your ideal outdoor living space. This home is conveniently located near shopping centers, freeways, and highways, this home offers the perfect blend of comfort and accessibility.
Listing Agent
RE/MAX Empire Properties Brokerage Email: chris@inlandempiresold.com License #01339816 Listed on: 06/27/2025

Co-Listing Agent
RE/MAX Empire Properties Brokerage Email: chris@inlandempiresold.com License #01474696
Home Details
Home Type
- Single Family
Est. Annual Taxes
- $11,832
Year Built
- Built in 2023
Lot Details
- 6,098 Sq Ft Lot
- East Facing Home
- Vinyl Fence
- Block Wall Fence
- Fence is in good condition
- Landscaped
- Rectangular Lot
- Private Yard
- Back and Front Yard
HOA Fees
- $175 Monthly HOA Fees
Parking
- 2 Car Direct Access Garage
- Parking Available
- Front Facing Garage
- Single Garage Door
- Garage Door Opener
- Driveway
Property Views
- Mountain
- Hills
- Neighborhood
Home Design
- Entry on the 1st floor
- Turnkey
- Slab Foundation
- Fire Rated Drywall
- Frame Construction
- Spanish Tile Roof
- Stucco
Interior Spaces
- 2,615 Sq Ft Home
- 1-Story Property
- Open Floorplan
- Ceiling Fan
- Recessed Lighting
- Blinds
- Window Screens
- Sliding Doors
- Formal Entry
- Family Room Off Kitchen
- Living Room
- Laminate Flooring
Kitchen
- Open to Family Room
- Walk-In Pantry
- Gas Oven
- Gas Cooktop
- Microwave
- Water Line To Refrigerator
- Dishwasher
- Kitchen Island
- Granite Countertops
- Quartz Countertops
- Disposal
Bedrooms and Bathrooms
- 4 Main Level Bedrooms
- Primary Bedroom Suite
- Walk-In Closet
- Bathroom on Main Level
- 3 Full Bathrooms
- Corian Bathroom Countertops
- Makeup or Vanity Space
- Dual Vanity Sinks in Primary Bathroom
- Private Water Closet
- Soaking Tub
- Bathtub with Shower
- Separate Shower
- Exhaust Fan In Bathroom
- Linen Closet In Bathroom
- Closet In Bathroom
Laundry
- Laundry Room
- Washer and Gas Dryer Hookup
Home Security
- Carbon Monoxide Detectors
- Fire and Smoke Detector
Accessible Home Design
- Doors swing in
- Doors are 32 inches wide or more
- No Interior Steps
- More Than Two Accessible Exits
Outdoor Features
- Patio
- Exterior Lighting
- Rain Gutters
- Front Porch
Schools
- Menifee Elementary School
- Bell Mountain Middle School
- Liberty High School
Utilities
- Forced Air Heating and Cooling System
- Vented Exhaust Fan
- Gas Water Heater
- Phone Connected
- Cable TV Available
Listing and Financial Details
- Tax Lot 40
- Assessor Parcel Number 466432017
Community Details
Overview
- First Services Residental Association, Phone Number (800) 428-5588
- First Services Residential HOA
Recreation
- Sport Court
- Community Playground
- Dog Park
- Hiking Trails
- Bike Trail
Map
Home Values in the Area
Average Home Value in this Area
Tax History
| Year | Tax Paid | Tax Assessment Tax Assessment Total Assessment is a certain percentage of the fair market value that is determined by local assessors to be the total taxable value of land and additions on the property. | Land | Improvement |
|---|---|---|---|---|
| 2025 | $11,832 | $636,201 | $76,500 | $559,701 |
| 2023 | $11,832 | $79,238 | $79,238 | $0 |
| 2022 | $2,433 | $77,685 | $77,685 | $0 |
| 2021 | $2,433 | -- | -- | -- |
Property History
| Date | Event | Price | List to Sale | Price per Sq Ft |
|---|---|---|---|---|
| 10/24/2025 10/24/25 | Pending | -- | -- | -- |
| 10/10/2025 10/10/25 | Price Changed | $579,900 | -10.8% | $222 / Sq Ft |
| 06/27/2025 06/27/25 | For Sale | $649,900 | -- | $249 / Sq Ft |
Purchase History
| Date | Type | Sale Price | Title Company |
|---|---|---|---|
| Grant Deed | $624,000 | Fidelity National Title |
Mortgage History
| Date | Status | Loan Amount | Loan Type |
|---|---|---|---|
| Previous Owner | $602,919 | FHA |
Source: California Regional Multiple Listing Service (CRMLS)
MLS Number: TR25141742
APN: 466-432-017
- 32380 Parker St
- 32359 Peters St
- 30313 Marshall Ln
- 32463 McKiernan Ln
- 30407 Freeman Dr
- 30277 Marshall Ln
- 30542 Gonsalez Ct
- 30343 Singer Ln
- 32222 Neal Ln
- 32265 Neal Ln
- Dallas Plan at Braverde - Legacy
- Pearce Plan at Braverde - Legacy
- 32101 Bullard St
- Preston Plan at Braverde - Legacy
- Presley Plan at Braverde - Legacy
- 32221 Neal Ln
- 32166 Neal Ln
- 30588 Freeman Dr
- 32721 Richardson St
- 32133 Neal Ln
