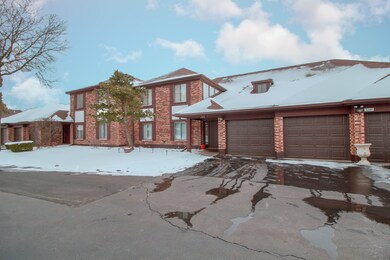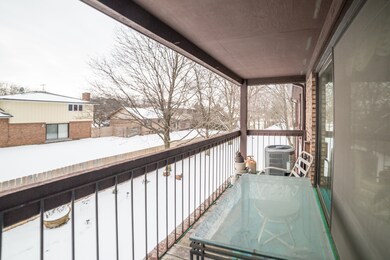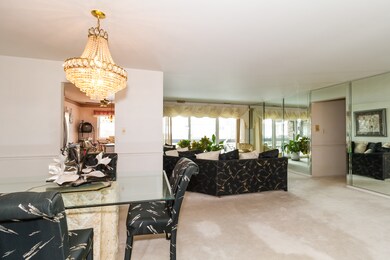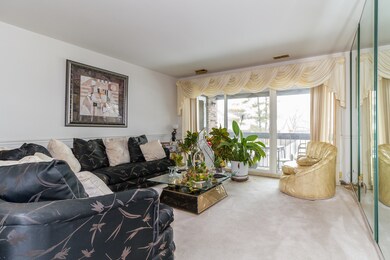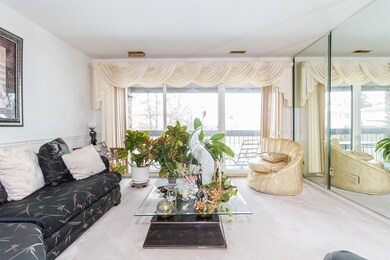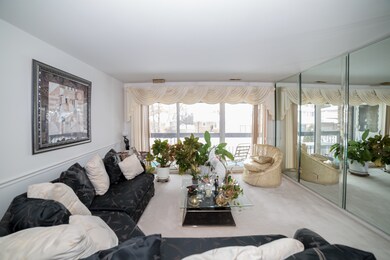
3247 184th St Unit 2B Homewood, IL 60430
Highlights
- Balcony
- Attached Garage
- Entrance Foyer
- Homewood-Flossmoor High School Rated A-
- Breakfast Bar
- Storage
About This Home
As of September 2021"AGENTS AND/OR PERSPECTIVE BUYERS EXPOSED TO COVID 19 OR WITH A COUGH OR FEVER ARE NOT TO ENTER THE HOME/PROPERTY UNTIL THEY RECEIVE MEDICAL CLEARANCE."Rarely available condo in exclusive Pinewood, well Maintained, You will love the foyer entry which flows through the open floor plan with living room and formal dining room. The modern updated kitchen features new stainless steel appliances, white cabinets, and cozy eating area! The master bedroom has a private bath and the other bedrooms offer plenty of living space! Priced for a quick sale, easy to show. Immediate occupancy. Just reduced, seller will consider all offers, sold as is!
Property Details
Home Type
- Condominium
Est. Annual Taxes
- $4,204
Year Built
- 1976
HOA Fees
- $258 per month
Parking
- Attached Garage
- Garage Transmitter
- Garage Door Opener
- Driveway
- Parking Included in Price
- Garage Is Owned
Home Design
- Brick Exterior Construction
- Slab Foundation
- Asphalt Shingled Roof
Interior Spaces
- Primary Bathroom is a Full Bathroom
- Entrance Foyer
- Storage
- Washer and Dryer Hookup
Kitchen
- Breakfast Bar
- Oven or Range
- Dishwasher
Home Security
Outdoor Features
- Balcony
Utilities
- Forced Air Heating and Cooling System
- Heating System Uses Gas
- Lake Michigan Water
Listing and Financial Details
- Senior Tax Exemptions
- Homeowner Tax Exemptions
- Senior Freeze Tax Exemptions
- $3,000 Seller Concession
Community Details
Pet Policy
- Pets Allowed
Additional Features
- Common Area
- Storm Screens
Ownership History
Purchase Details
Home Financials for this Owner
Home Financials are based on the most recent Mortgage that was taken out on this home.Purchase Details
Home Financials for this Owner
Home Financials are based on the most recent Mortgage that was taken out on this home.Purchase Details
Home Financials for this Owner
Home Financials are based on the most recent Mortgage that was taken out on this home.Map
Similar Homes in Homewood, IL
Home Values in the Area
Average Home Value in this Area
Purchase History
| Date | Type | Sale Price | Title Company |
|---|---|---|---|
| Warranty Deed | $151,000 | Fidelity National Title | |
| Warranty Deed | $93,000 | Greater Illinois Title | |
| Warranty Deed | $103,000 | -- |
Mortgage History
| Date | Status | Loan Amount | Loan Type |
|---|---|---|---|
| Previous Owner | $74,320 | New Conventional | |
| Previous Owner | $94,000 | Unknown | |
| Previous Owner | $84,800 | Unknown | |
| Previous Owner | $82,400 | No Value Available |
Property History
| Date | Event | Price | Change | Sq Ft Price |
|---|---|---|---|---|
| 09/17/2021 09/17/21 | Sold | $151,000 | +0.7% | $137 / Sq Ft |
| 08/08/2021 08/08/21 | Pending | -- | -- | -- |
| 08/05/2021 08/05/21 | For Sale | $149,900 | +61.4% | $136 / Sq Ft |
| 05/28/2020 05/28/20 | Sold | $92,900 | -7.0% | $52 / Sq Ft |
| 04/02/2020 04/02/20 | Pending | -- | -- | -- |
| 03/26/2020 03/26/20 | Price Changed | $99,900 | -9.1% | $56 / Sq Ft |
| 03/11/2020 03/11/20 | For Sale | $109,900 | 0.0% | $61 / Sq Ft |
| 02/17/2020 02/17/20 | Pending | -- | -- | -- |
| 02/11/2020 02/11/20 | For Sale | $109,900 | -- | $61 / Sq Ft |
Tax History
| Year | Tax Paid | Tax Assessment Tax Assessment Total Assessment is a certain percentage of the fair market value that is determined by local assessors to be the total taxable value of land and additions on the property. | Land | Improvement |
|---|---|---|---|---|
| 2024 | $4,204 | $16,634 | $2,721 | $13,913 |
| 2023 | $4,204 | $16,634 | $2,721 | $13,913 |
| 2022 | $4,204 | $8,380 | $1,587 | $6,793 |
| 2021 | $4,209 | $8,380 | $1,587 | $6,793 |
| 2020 | $1,350 | $8,380 | $1,587 | $6,793 |
| 2019 | $1,525 | $9,195 | $1,473 | $7,722 |
| 2018 | $760 | $9,195 | $1,473 | $7,722 |
| 2017 | $4,446 | $9,195 | $1,473 | $7,722 |
| 2016 | $1,869 | $8,431 | $1,360 | $7,071 |
| 2015 | $1,969 | $8,431 | $1,360 | $7,071 |
| 2014 | $1,978 | $8,431 | $1,360 | $7,071 |
| 2013 | $2,351 | $10,367 | $1,360 | $9,007 |
Source: Midwest Real Estate Data (MRED)
MLS Number: MRD10616567
APN: 31-02-202-007-1032
- 3241 184th St Unit 1A
- 3251 184th St Unit 32512B
- 18424 Kedzie Ave Unit 1A
- 3241 185th Place
- 3255 183rd St
- 18445 Kedzie Ave
- 18107 Kedzie Ave
- 18622 Golfview Dr
- 3112 Hedgerow Ln
- 18650 Golfview Dr
- 3504 Lakeview Dr Unit 302
- 3504 Lakeview Dr Unit 105
- 3400 Seine Ct
- 3047 Olive Rd
- 18502 River Rd
- 2931 Willow Rd
- 2946 Carmel Dr
- 18200 Fountainbleau Dr
- 18507 Indie Ct
- 3407 Fountainbleau Dr

