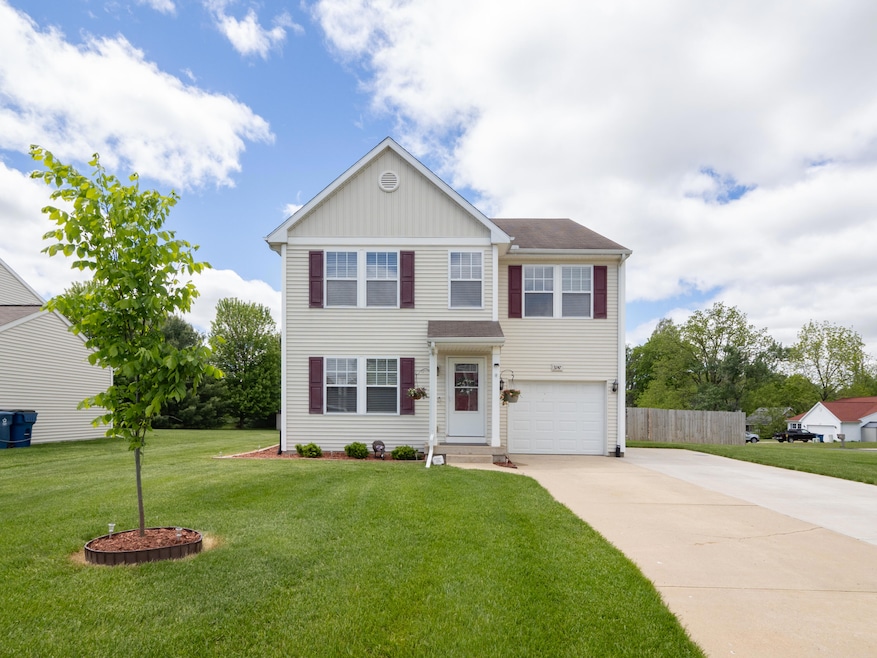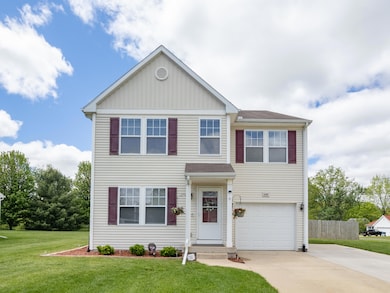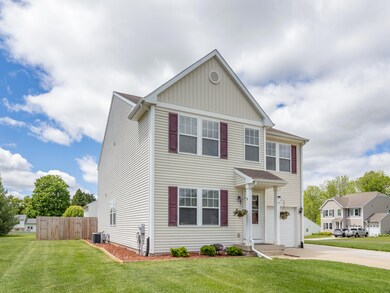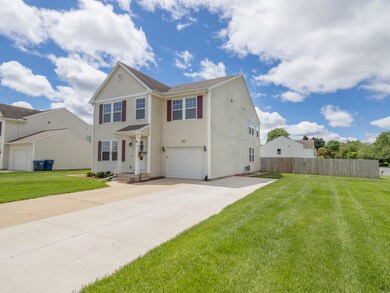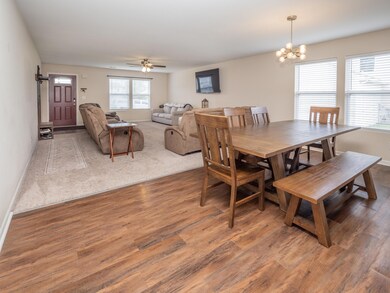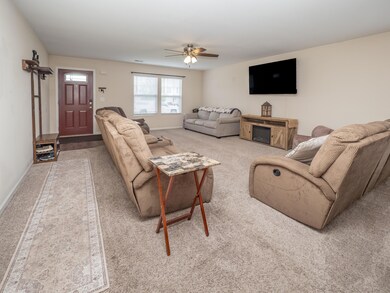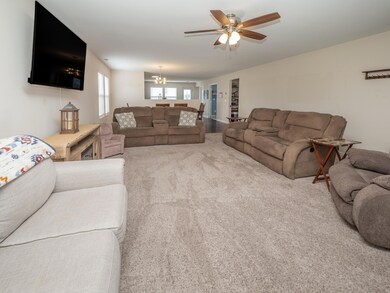3247 Edling Dr Unit 36 Kalamazoo, MI 49004
Northwood NeighborhoodEstimated payment $2,435/month
Highlights
- Traditional Architecture
- Attached Garage
- Garden
- Corner Lot: Yes
- Eat-In Kitchen
- Forced Air Heating and Cooling System
About This Home
This spacious and beautifully designed home offers everything you need and more. Step inside to an inviting open-concept main floor, featuring a generous living room, a bright dining area, and a large, well-appointed kitchen—perfect for entertaining or everyday living. You'll also find a versatile bonus room ideal for a home office or potential 5th bedroom, along with a convenient half bath.
Upstairs, enjoy even more living space with a cozy loft, two well-sized bedrooms, a full hall bathroom, and a centrally located laundry area for added convenience. The luxurious primary suite offers a private retreat with its full en-suite bathroom and an expansive walk-in closet.
The partially finished basement adds even more room to spread out, featuring a spacious rec room, an additional bedroom with egress, and plenty of storageideal for guests, hobbies, or a home gym.
Step outside to a fully fenced backyard, complete with a charming pergola and a handy storage shedperfect for relaxing or entertaining outdoors.
With an attached garage and a fantastic layout throughout, this move-in ready gem is ready to welcome you home!
Home Details
Home Type
- Single Family
Year Built
- Built in 2007
Lot Details
- 0.31 Acre Lot
- Lot Dimensions are 90x148
- Privacy Fence
- Corner Lot: Yes
- Garden
- Back Yard Fenced
Home Design
- Traditional Architecture
- Composition Roof
- Vinyl Siding
Interior Spaces
- 2-Story Property
- Ceiling Fan
- Insulated Windows
Kitchen
- Eat-In Kitchen
- Range
- Microwave
- Dishwasher
Flooring
- Carpet
- Vinyl
Bedrooms and Bathrooms
- 4 Bedrooms
- En-Suite Bathroom
Laundry
- Laundry on upper level
- Dryer
- Washer
Basement
- Basement Fills Entire Space Under The House
- 1 Bedroom in Basement
Parking
- Attached Garage
- Front Facing Garage
- Garage Door Opener
Accessible Home Design
- Doors are 36 inches wide or more
Utilities
- Forced Air Heating and Cooling System
- Heating System Uses Natural Gas
- Natural Gas Water Heater
- High Speed Internet
- Phone Available
- Cable TV Available
Map
Home Values in the Area
Average Home Value in this Area
Tax History
| Year | Tax Paid | Tax Assessment Tax Assessment Total Assessment is a certain percentage of the fair market value that is determined by local assessors to be the total taxable value of land and additions on the property. | Land | Improvement |
|---|---|---|---|---|
| 2025 | $8,538 | $170,900 | $0 | $0 |
| 2024 | $1,680 | $156,600 | $0 | $0 |
| 2023 | $1,284 | $138,000 | $0 | $0 |
| 2022 | $6,224 | $113,900 | $0 | $0 |
| 2021 | $5,441 | $102,800 | $0 | $0 |
| 2020 | $5,108 | $96,600 | $0 | $0 |
| 2019 | $4,086 | $92,700 | $0 | $0 |
| 2018 | $5,381 | $85,500 | $0 | $0 |
| 2017 | $0 | $85,500 | $0 | $0 |
| 2016 | -- | $83,700 | $0 | $0 |
| 2015 | -- | $79,500 | $0 | $0 |
| 2014 | -- | $75,800 | $0 | $0 |
Property History
| Date | Event | Price | List to Sale | Price per Sq Ft | Prior Sale |
|---|---|---|---|---|---|
| 09/05/2025 09/05/25 | Pending | -- | -- | -- | |
| 08/15/2025 08/15/25 | Price Changed | $325,000 | -3.0% | $100 / Sq Ft | |
| 07/20/2025 07/20/25 | Price Changed | $335,000 | -2.9% | $103 / Sq Ft | |
| 07/02/2025 07/02/25 | Price Changed | $345,000 | -2.8% | $106 / Sq Ft | |
| 06/17/2025 06/17/25 | Price Changed | $354,900 | -1.4% | $109 / Sq Ft | |
| 06/11/2025 06/11/25 | Price Changed | $359,900 | -1.4% | $110 / Sq Ft | |
| 05/27/2025 05/27/25 | For Sale | $365,000 | +29.4% | $112 / Sq Ft | |
| 06/23/2023 06/23/23 | Sold | $282,000 | +12.8% | $112 / Sq Ft | View Prior Sale |
| 05/24/2023 05/24/23 | Pending | -- | -- | -- | |
| 05/23/2023 05/23/23 | For Sale | $249,900 | +6.3% | $99 / Sq Ft | |
| 09/17/2021 09/17/21 | Sold | $235,000 | +2.2% | $93 / Sq Ft | View Prior Sale |
| 08/23/2021 08/23/21 | Pending | -- | -- | -- | |
| 08/21/2021 08/21/21 | For Sale | -- | -- | -- | |
| 08/17/2021 08/17/21 | Pending | -- | -- | -- | |
| 08/17/2021 08/17/21 | For Sale | $229,900 | +14.2% | $91 / Sq Ft | |
| 02/18/2020 02/18/20 | Sold | $201,300 | -4.1% | $80 / Sq Ft | View Prior Sale |
| 01/25/2020 01/25/20 | Pending | -- | -- | -- | |
| 11/29/2019 11/29/19 | For Sale | $210,000 | +17.0% | $83 / Sq Ft | |
| 03/15/2019 03/15/19 | Sold | $179,500 | -9.0% | $71 / Sq Ft | View Prior Sale |
| 01/15/2019 01/15/19 | Pending | -- | -- | -- | |
| 10/31/2018 10/31/18 | For Sale | $197,200 | -- | $78 / Sq Ft |
Purchase History
| Date | Type | Sale Price | Title Company |
|---|---|---|---|
| Warranty Deed | $315,000 | Chicago Title | |
| Warranty Deed | $235,000 | Chicago Title Of Mi Inc | |
| Warranty Deed | $201,300 | Star Title Agency Llc | |
| Deed | $179,500 | Servicelink | |
| Interfamily Deed Transfer | -- | Star Title Agency Llc | |
| Sheriffs Deed | $171,800 | Attorney | |
| Sheriffs Deed | $178,491 | None Available | |
| Warranty Deed | $32,091 | Metro |
Mortgage History
| Date | Status | Loan Amount | Loan Type |
|---|---|---|---|
| Open | $299,250 | New Conventional | |
| Previous Owner | $235,000 | New Conventional | |
| Previous Owner | $176,055 | New Conventional |
Source: Southwestern Michigan Association of REALTORS®
MLS Number: 25024367
APN: 06-05-315-360
- 2932 Meadowcroft Ln
- 3426 Meadowcroft Ave
- 3521 Meadowcroft Ave
- 3302 Northview Dr
- 4650 Yellow Pine Ln
- 2673 Arrowwood Ln
- 3706 Northview Dr
- 2208 Buckwheat Ln
- 4022 Rockwood Dr
- 2305 Barney Rd
- 4643 Weston Ave
- 4637 Weston Ave
- 4770 Weston Ave
- 2205 Tamrack St
- 4763 Weston Ave
- 3211 Willow Ln Unit 122
- 4931 Weston Ave
- 1435 Red Maple Ln Unit 117
- 1418 Red Maple Ln Unit 158
- 3472 Westhaven Trail Unit 43
