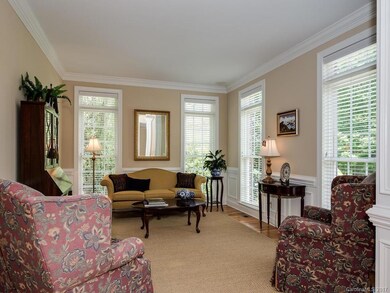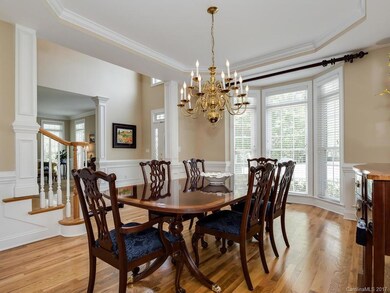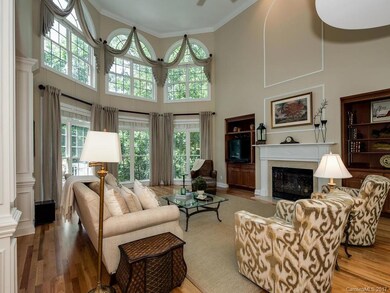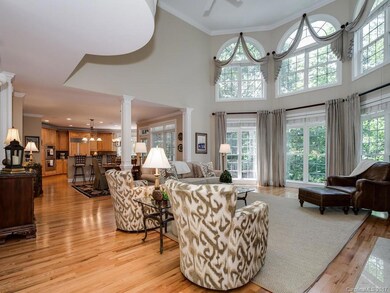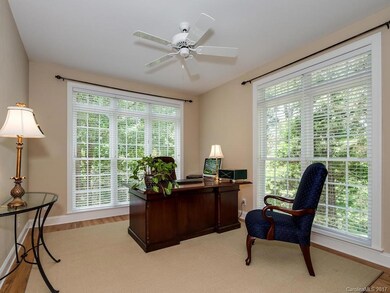
3247 Planters Ridge Rd Charlotte, NC 28270
Providence NeighborhoodEstimated Value: $1,321,000 - $1,553,000
Highlights
- 0.98 Acre Lot
- Clubhouse
- Deck
- Providence Spring Elementary Rated A-
- Fireplace in Primary Bedroom
- Wooded Lot
About This Home
As of September 2017Spectacular home in beautiful cul-de-sac location. Gorgeous interior, Kitchen with granite countertops and backsplash, SS appliances, huge island. Guest room with private BA on main, Master up with sitting area and fireplace, HUGE closet, Large secondary BRs, Basement with guest room and full BA, Exercise Rm with new cushioned flooring, Rec Room with fireplace, game room with bar area, workshop and add. storage. Backyard has access to neighborhood swim and tennis (memberships available).
Last Listed By
Allen Tate SouthPark Brokerage Email: kelly.ross@allentate.com License #168945 Listed on: 06/26/2017

Home Details
Home Type
- Single Family
Est. Annual Taxes
- $7,953
Year Built
- Built in 1999
Lot Details
- 0.98 Acre Lot
- Lot Dimensions are 59x200x183x106x123x314
- Cul-De-Sac
- Fenced
- Irrigation
- Wooded Lot
- Property is zoned R3
HOA Fees
- $7 Monthly HOA Fees
Parking
- 2 Car Garage
- Basement Garage
- Garage Door Opener
Home Design
- Transitional Architecture
- Composition Roof
- Four Sided Brick Exterior Elevation
Interior Spaces
- 2-Story Property
- Ceiling Fan
- Great Room with Fireplace
- Recreation Room with Fireplace
- Finished Basement
- Basement Fills Entire Space Under The House
- Home Security System
Kitchen
- Built-In Self-Cleaning Double Convection Oven
- Gas Cooktop
- Microwave
- Plumbed For Ice Maker
- Dishwasher
- Disposal
Flooring
- Wood
- Tile
Bedrooms and Bathrooms
- Fireplace in Primary Bedroom
Laundry
- Laundry Room
- Electric Dryer Hookup
Outdoor Features
- Deck
- Patio
Schools
- Providence Spring Elementary School
- Crestdale Middle School
- Providence High School
Utilities
- Forced Air Heating System
- Heating System Uses Natural Gas
- Gas Water Heater
- Cable TV Available
Listing and Financial Details
- Assessor Parcel Number 227-113-17
- Tax Block 752
Community Details
Overview
- Voluntary home owners association
- Pphoa Association
- Built by Cherry Homes
- Providence Plantation Subdivision
Recreation
- Tennis Courts
- Recreation Facilities
- Community Playground
- Community Pool
Additional Features
- Clubhouse
- Card or Code Access
Ownership History
Purchase Details
Home Financials for this Owner
Home Financials are based on the most recent Mortgage that was taken out on this home.Purchase Details
Home Financials for this Owner
Home Financials are based on the most recent Mortgage that was taken out on this home.Similar Homes in Charlotte, NC
Home Values in the Area
Average Home Value in this Area
Purchase History
| Date | Buyer | Sale Price | Title Company |
|---|---|---|---|
| Griffin Michael Kent | $720,000 | None Available | |
| Tomlin Tracy E | $548,000 | -- |
Mortgage History
| Date | Status | Borrower | Loan Amount |
|---|---|---|---|
| Open | Griffin Michael K | $220,000 | |
| Open | Grippin Michael Kenp | $433,779 | |
| Closed | Griffin Michael K | $100,000 | |
| Closed | Griffin Michael Kent | $576,000 | |
| Previous Owner | Tomlin Tracy E | $627,000 | |
| Previous Owner | Tomlin Tracy E | $476,000 | |
| Previous Owner | Tomlin Tracy E | $75,000 | |
| Previous Owner | Tomlin Tracy E | $400,000 | |
| Previous Owner | Cherry Homes Inc | $395,536 |
Property History
| Date | Event | Price | Change | Sq Ft Price |
|---|---|---|---|---|
| 09/14/2017 09/14/17 | Sold | $720,000 | -3.4% | $127 / Sq Ft |
| 08/01/2017 08/01/17 | Pending | -- | -- | -- |
| 06/26/2017 06/26/17 | For Sale | $745,000 | -- | $131 / Sq Ft |
Tax History Compared to Growth
Tax History
| Year | Tax Paid | Tax Assessment Tax Assessment Total Assessment is a certain percentage of the fair market value that is determined by local assessors to be the total taxable value of land and additions on the property. | Land | Improvement |
|---|---|---|---|---|
| 2023 | $7,953 | $1,065,300 | $297,500 | $767,800 |
| 2022 | $6,651 | $676,200 | $157,300 | $518,900 |
| 2021 | $6,640 | $676,200 | $157,300 | $518,900 |
| 2020 | $6,632 | $676,200 | $157,300 | $518,900 |
| 2019 | $6,617 | $676,200 | $157,300 | $518,900 |
| 2018 | $6,688 | $502,200 | $81,000 | $421,200 |
| 2017 | $6,563 | $502,200 | $81,000 | $421,200 |
| 2016 | $6,554 | $502,200 | $81,000 | $421,200 |
| 2015 | $6,542 | $503,400 | $81,000 | $422,400 |
| 2014 | $6,395 | $493,100 | $85,500 | $407,600 |
Agents Affiliated with this Home
-
Kellece Ross

Seller's Agent in 2017
Kellece Ross
Allen Tate Realtors
(704) 609-3159
22 in this area
32 Total Sales
-
Lori McGowan

Buyer's Agent in 2017
Lori McGowan
Allen Tate Realtors
(704) 849-8300
14 in this area
84 Total Sales
Map
Source: Canopy MLS (Canopy Realtor® Association)
MLS Number: 3294203
APN: 227-113-17
- 2835 Peverell Ln
- 2815 Providence Spring Ln
- 3710 Cheleys Ridge Ln
- 3721 Providence Plantation Ln
- 3020 Poplar Hill Rd
- 3504 High Ridge Rd
- 3300 Lakeside Dr
- 5016 Celeste Ct
- 3314 Lakeside Dr
- 2408 Houston Branch Rd
- 2510 Tulip Hill Dr
- 5538 Camelot Dr
- 6119 Bittersweet Ln
- 1253 Iverleigh Trail
- 2500 Little Cove Rd
- 8921 Magnolia Heights Ct
- 9305 Valley Rd
- 2600 Oakmeade Dr
- 2635 Cotton Planter Ln
- 2301 Keara Way
- 3247 Planters Ridge Rd
- 3237 Planters Ridge Rd
- 3250 Planters Ridge Rd
- 3246 Planters Ridge Rd
- 3240 Planters Ridge Rd
- 3227 Planters Ridge Rd
- 3219 Planters Ridge Rd
- 3228 Planters Ridge Rd
- 3211 Planters Ridge Rd
- 3220 Planters Ridge Rd
- 3200 Lazy Branch Rd
- 3212 Planters Ridge Rd
- 3224 Lazy Branch Rd
- 3203 Planters Ridge Rd
- 2845 Providence Spring Ln
- 3204 Planters Ridge Rd
- 2833 Providence Spring Ln
- 2827 Providence Spring Ln
- 2839 Providence Spring Ln
- 3124 High Ridge Rd


