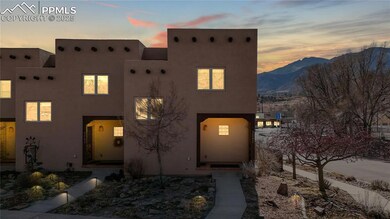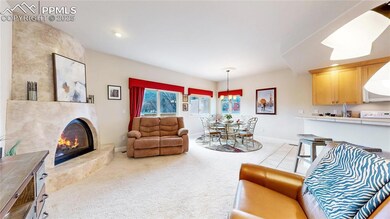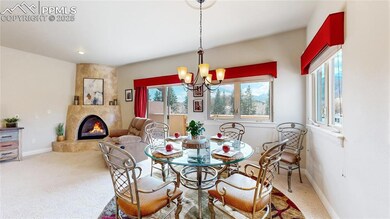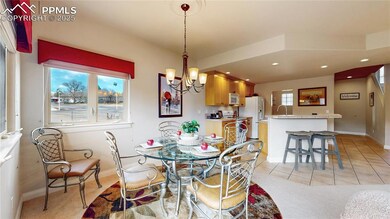
3247 W Pikes Peak Ave Colorado Springs, CO 80904
Old Colorado City NeighborhoodHighlights
- Views of Pikes Peak
- End Unit
- 2 Car Attached Garage
- Deck
- Corner Lot
- Tile Flooring
About This Home
As of April 2025Don't miss this very rare opportunity for this highly coveted complex! It simply won't last. You will love that it is an end unit with the best location in the complex! It is in immaculate, move-in ready condition. gorgeous and well-built, with rare "walkability" to shops, restaurants, shopping, and so much more, located around the corner from Garden of the Gods and Red Rock Canyon Open Space. Breathe in the spectacular Pikes Peak & mountain views in this light-filled end unit. The open floor plan with 9 foot ceilings is comfortable, amazingly roomy & is a perfect jumping off point for enjoying the beautiful and charming West side. It has a distinctive Kiva fireplace, and the open living/dining/kitchen main level feels larger than it is. Enjoy the sunsets and sunrises on the mountains from the private deck. It also features a spacious master suite with more beautiful views, a walk-in closet in the ensuite 5-piece bath. There is a good-sized 2nd bedroom and 2nd full bath on upper level. The loft space is a perfect flex-space for a sitting area, office area or what have you. There is a bonus room in the basement that gives you the versatility an office, fitness, music or guest room. There is ample parking with a two-car insulated & finished attached garage, and street parking right in front. With an inviting front porch and pretty scenery to view there, it is just begging for a front porch swing to watch the world go by. Ii is easy to go play tourist in Manitou Springs, head to the mountains on Hwy 24 or to the Springs. With groceries and other amenities just minutes away, the home and location are a perfect marriage of convenience and a scenic location. With exterior maintenance covered by HOA, this is the perfect "Lock and Leave" home for someone on the go or as a vacation home!
Last Agent to Sell the Property
RE/MAX Properties Inc Brokerage Phone: 719-598-4700 Listed on: 03/14/2025

Townhouse Details
Home Type
- Townhome
Est. Annual Taxes
- $1,243
Year Built
- Built in 2004
Lot Details
- 984 Sq Ft Lot
- End Unit
- Landscaped
HOA Fees
- $350 Monthly HOA Fees
Parking
- 2 Car Attached Garage
- Garage Door Opener
- Driveway
Property Views
- Pikes Peak
- Mountain
Home Design
- Rolled or Hot Mop Roof
- Stucco
Interior Spaces
- 1,803 Sq Ft Home
- 2-Story Property
- Ceiling height of 9 feet or more
- Ceiling Fan
- Gas Fireplace
- Six Panel Doors
- Basement Fills Entire Space Under The House
Kitchen
- Self-Cleaning Oven
- Microwave
- Dishwasher
- Disposal
Flooring
- Carpet
- Tile
Bedrooms and Bathrooms
- 2 Bedrooms
Laundry
- Dryer
- Washer
Outdoor Features
- Deck
Utilities
- Forced Air Heating and Cooling System
- Heating System Uses Natural Gas
- 220 Volts in Kitchen
- Phone Available
Community Details
- Association fees include covenant enforcement, insurance, ground maintenance, maintenance structure, management, snow removal, trash removal
Ownership History
Purchase Details
Home Financials for this Owner
Home Financials are based on the most recent Mortgage that was taken out on this home.Purchase Details
Purchase Details
Purchase Details
Purchase Details
Purchase Details
Home Financials for this Owner
Home Financials are based on the most recent Mortgage that was taken out on this home.Purchase Details
Home Financials for this Owner
Home Financials are based on the most recent Mortgage that was taken out on this home.Similar Homes in Colorado Springs, CO
Home Values in the Area
Average Home Value in this Area
Purchase History
| Date | Type | Sale Price | Title Company |
|---|---|---|---|
| Warranty Deed | $476,000 | Coretitle | |
| Warranty Deed | -- | Guiley Rod R | |
| Warranty Deed | $310,000 | Empire Title Colorado Spring | |
| Quit Claim Deed | -- | None Available | |
| Quit Claim Deed | -- | None Available | |
| Warranty Deed | $250,000 | Fidelity National Title Insu | |
| Warranty Deed | $228,500 | Security Title |
Mortgage History
| Date | Status | Loan Amount | Loan Type |
|---|---|---|---|
| Open | $426,000 | New Conventional | |
| Previous Owner | $182,000 | New Conventional | |
| Previous Owner | $56,700 | Stand Alone Second | |
| Previous Owner | $182,800 | New Conventional | |
| Closed | $45,700 | No Value Available |
Property History
| Date | Event | Price | Change | Sq Ft Price |
|---|---|---|---|---|
| 04/29/2025 04/29/25 | Sold | $476,000 | -4.8% | $264 / Sq Ft |
| 04/12/2025 04/12/25 | Off Market | $499,900 | -- | -- |
| 03/22/2025 03/22/25 | Pending | -- | -- | -- |
| 03/14/2025 03/14/25 | For Sale | $499,900 | -- | $277 / Sq Ft |
Tax History Compared to Growth
Tax History
| Year | Tax Paid | Tax Assessment Tax Assessment Total Assessment is a certain percentage of the fair market value that is determined by local assessors to be the total taxable value of land and additions on the property. | Land | Improvement |
|---|---|---|---|---|
| 2024 | $1,243 | $28,820 | $5,360 | $23,460 |
| 2022 | $1,323 | $23,650 | $4,030 | $19,620 |
| 2021 | $1,436 | $24,340 | $4,150 | $20,190 |
| 2020 | $1,490 | $21,960 | $3,270 | $18,690 |
| 2019 | $1,482 | $21,960 | $3,270 | $18,690 |
| 2018 | $1,379 | $18,790 | $2,840 | $15,950 |
| 2017 | $1,306 | $18,790 | $2,840 | $15,950 |
| 2016 | $1,197 | $20,650 | $3,020 | $17,630 |
| 2015 | $1,193 | $20,650 | $3,020 | $17,630 |
| 2014 | $1,140 | $18,950 | $2,470 | $16,480 |
Agents Affiliated with this Home
-
Terry Naber

Seller's Agent in 2025
Terry Naber
RE/MAX
(719) 590-4796
2 in this area
66 Total Sales
-
Andrea Warner

Buyer's Agent in 2025
Andrea Warner
Colorado Peak Real Estate
(719) 648-9345
2 in this area
44 Total Sales
Map
Source: Pikes Peak REALTOR® Services
MLS Number: 2360771
APN: 74034-16-016
- 20 N 32nd St
- 3317 W Bijou St
- 3359 W Bijou St
- 620 Echo Ln
- 140 Echo Ln
- 3010 W Kiowa St
- 2932 W Kiowa St
- 603 N 31st St
- 3738 Red Canon Place
- 3795 Red Canon Place
- 115 N 29th St
- 659 Glen Eyrie Cir
- 162 Crystal Valley Rd
- 2721 W Bijou St
- 938 Fontmore Rd Unit A
- 950 Fontmore Rd Unit D
- 954 Fontmore Rd Unit B
- 3725 Saints Ct
- 46 Via Maria Theresia
- 741 Panorama Dr





