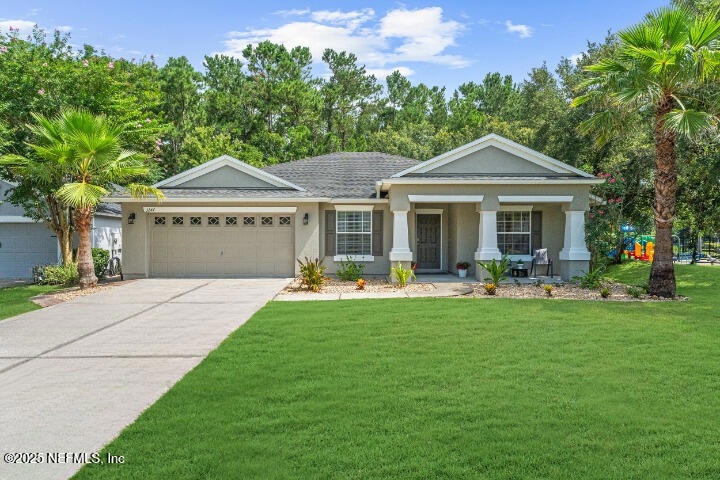
3247 Water Hickory Dr Jacksonville, FL 32226
North Jacksonville NeighborhoodEstimated payment $2,344/month
Highlights
- Views of Trees
- Open Floorplan
- Corner Lot
- New Berlin Elementary School Rated A-
- Vaulted Ceiling
- Breakfast Area or Nook
About This Home
Accepting BackUp Offers!
Enhanced 3bd+ Office/Flex Cul-De-Sac Home with Preserved Views!Adjacent to the Community Pool,Playground, and Pond!
New Roof-prior closing!
One of the Largest Lots in the community!
Bright, clean interior that looks and feels Like New!
Open, Split Floor Plan :
-Upgraded porcelain Tile flooring;
-Luxury Chandeliers and upgraded Lighting throughout;
-Updated Cabinetry in the kitchen and bathrooms;
-Kitchen Appliances2021;
-Wood-burning Fireplace with elegant marble;
- Wi-Fi-enabled LiftMaster garage opener;
-Pre-built Security S.
- Smart Touch Faucet in the kitchen;
-New Water Heater 2025;
-Hurricane Shutters;
-Two-inch wood faux Blinds throughout;
-Built-in Garage Shelving and upgraded Attic flooring for added storage;
-Covered porch;
-Side Paver walkway for added function and curb appeal;
- Within Walking distance to the newest Shopping Center,Park, Fishing Lake.
Seller-paid 1-year Home Warranty, and 5.5k toward cc with an acceptable offer
Home Details
Home Type
- Single Family
Est. Annual Taxes
- $4,161
Year Built
- Built in 2008
Lot Details
- 0.25 Acre Lot
- Cul-De-Sac
- Corner Lot
- Front and Back Yard Sprinklers
HOA Fees
- $63 Monthly HOA Fees
Parking
- 2 Car Garage
- Garage Door Opener
Home Design
- Wood Frame Construction
- Shingle Roof
- Stucco
Interior Spaces
- 1,713 Sq Ft Home
- 1-Story Property
- Open Floorplan
- Vaulted Ceiling
- Wood Burning Fireplace
- Dining Room
- Views of Trees
- Washer and Electric Dryer Hookup
Kitchen
- Breakfast Area or Nook
- Eat-In Kitchen
- Convection Oven
- Electric Range
- Microwave
- Dishwasher
- Kitchen Island
- Disposal
Flooring
- Carpet
- Tile
Bedrooms and Bathrooms
- 3 Bedrooms
- Split Bedroom Floorplan
- Walk-In Closet
- 2 Full Bathrooms
- Bathtub With Separate Shower Stall
Home Security
- Smart Home
- Smart Thermostat
- Hurricane or Storm Shutters
Outdoor Features
- Patio
Schools
- New Berlin Elementary School
- Oceanway Middle School
- First Coast High School
Utilities
- Central Heating and Cooling System
- Electric Water Heater
Listing and Financial Details
- Assessor Parcel Number 1065780645
Community Details
Overview
- Northwoods Subdivision
Recreation
- Community Playground
Map
Home Values in the Area
Average Home Value in this Area
Tax History
| Year | Tax Paid | Tax Assessment Tax Assessment Total Assessment is a certain percentage of the fair market value that is determined by local assessors to be the total taxable value of land and additions on the property. | Land | Improvement |
|---|---|---|---|---|
| 2025 | $4,161 | $270,799 | -- | -- |
| 2024 | $4,045 | $263,168 | -- | -- |
| 2023 | $4,045 | $255,503 | $0 | $0 |
| 2022 | $3,704 | $248,062 | $60,000 | $188,062 |
| 2021 | $3,444 | $185,717 | $40,000 | $145,717 |
| 2020 | $3,261 | $174,194 | $40,000 | $134,194 |
| 2019 | $3,307 | $174,234 | $40,000 | $134,234 |
| 2018 | $3,079 | $161,302 | $30,000 | $131,302 |
| 2017 | $2,836 | $144,908 | $15,000 | $129,908 |
| 2016 | $2,724 | $137,303 | $0 | $0 |
| 2015 | $2,525 | $123,378 | $0 | $0 |
| 2014 | $2,406 | $116,237 | $0 | $0 |
Property History
| Date | Event | Price | Change | Sq Ft Price |
|---|---|---|---|---|
| 08/08/2025 08/08/25 | Price Changed | $355,000 | -2.7% | $207 / Sq Ft |
| 08/08/2025 08/08/25 | For Sale | $365,000 | +30.4% | $213 / Sq Ft |
| 12/17/2023 12/17/23 | Off Market | $280,000 | -- | -- |
| 04/15/2021 04/15/21 | Sold | $280,000 | +1.9% | $163 / Sq Ft |
| 04/11/2021 04/11/21 | Pending | -- | -- | -- |
| 03/05/2021 03/05/21 | For Sale | $274,900 | -- | $160 / Sq Ft |
Purchase History
| Date | Type | Sale Price | Title Company |
|---|---|---|---|
| Warranty Deed | $280,000 | Attorney | |
| Corporate Deed | $200,200 | Ryland Title Company |
Mortgage History
| Date | Status | Loan Amount | Loan Type |
|---|---|---|---|
| Open | $263,150 | New Conventional | |
| Previous Owner | $169,400 | New Conventional | |
| Previous Owner | $180,124 | Purchase Money Mortgage |
Similar Homes in Jacksonville, FL
Source: realMLS (Northeast Florida Multiple Listing Service)
MLS Number: 2100556
APN: 106578-0645
- 12766 Chandlers Crossing Ln
- 12630 Yellow Bluff Rd
- 12544 Yellow Bluff Rd
- 12556 Yellow Bluff Rd
- 12532 Yellow Bluff Rd
- 12784 John Crest Ct
- 12520 Yellow Bluff Rd
- 12699 Shims Rd
- 3302 Guernsey Ct
- 12548 Ayrshire St E
- 3411 Hickory Hammock Rd
- 3398 Hickory Hammock Rd
- 12320 Moose Hollow Dr
- 3120 Scenic Oaks Dr
- 12291 Peanut Ct
- 12501 Ayrshire St E
- 12284 Peanut Ct
- 12293 Hickory Forest Rd
- 12277 Hickory Forest Rd
- 13175 Yellow Bluff Rd
- 12667 Sheffield Walk Ln
- 3356 Tinya Ct
- 3250 Guernsey Ct
- 12750 Guernsey St
- 12758 Guernsey St
- 12782 Guernsey St
- 3413 Brahma Bull Ct
- 3430 Brahma Bull Ct
- 12649 Brown Jersey Ct
- 3417 Hickory Hammock Rd
- 12665 Brown Jersey Ct
- 12284 Peanut Ct
- 3163 Shadow Creek Rd
- 12678 Ayrshire St E
- 3582 White Cow Ct
- 3558 Brangus Ct
- 12266 Glenn Hollow Dr
- 3487 Hickory Landing Ct
- 2486 Sapp Rd S
- 12337 Paperbark Place






