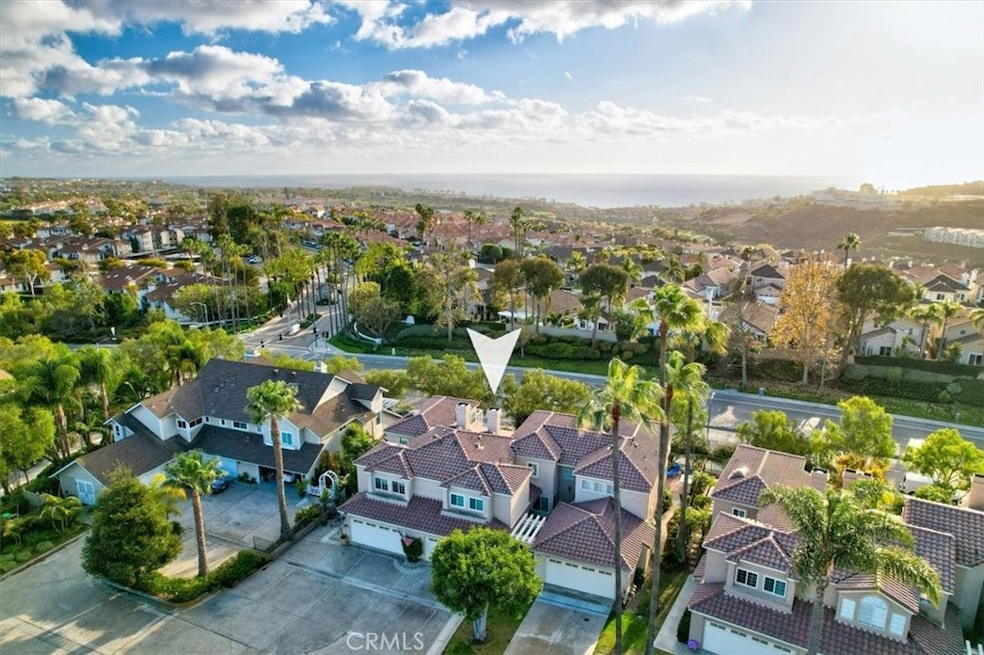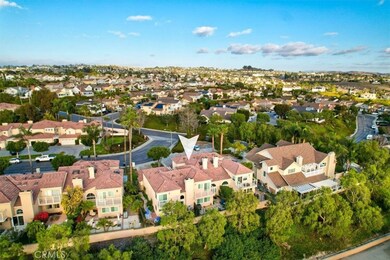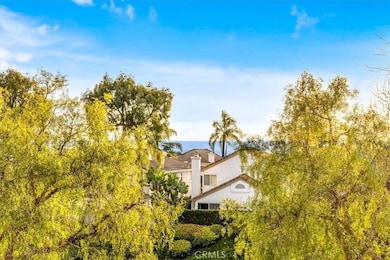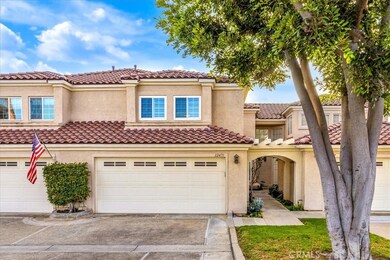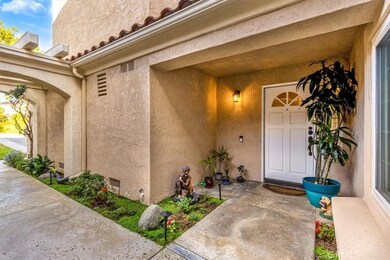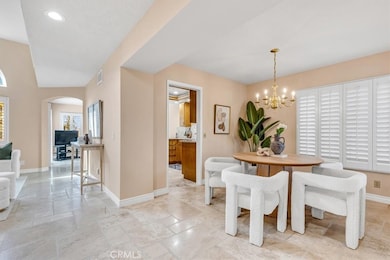
32471 Outrigger Way Unit 5 Laguna Niguel, CA 92677
Niguel Coast NeighborhoodHighlights
- Ocean View
- Golf Course Community
- 2.88 Acre Lot
- John Malcom Elementary School Rated A
- Heated In Ground Pool
- Property is near a park
About This Home
As of April 2025Live the coveted South Orange County coastal lifestyle in this beautifully maintained condo within the highly sought-after Le St. Tropez community! This exceptional property offers an unparalleled location, just moments from world-class resorts like the Waldorf Astoria and Ritz Carlton. For outdoor enthusiasts, all within walking distance are Salt Creek Beach, Salt Corridor Regional Park, and the scenic Chapparosa Trail. Enjoy the ultimate convenience with nearby shopping, award winning dining, and access to top-rated schools.Imagine waking up to peekaboo ocean views from your primary bedroom balcony – the perfect spot for morning coffee or breathtaking sunsets. The spacious and bright layout is enhanced by numerous double-paned windows and stylish plantation shutters, creating a warm and inviting ambiance. The updated primary bathroom boasts a chic walk-in shower, while the kitchen shines with newer appliances, including a wine refrigerator. Also included are a spotless washer/dryer – making this home truly move-in ready. Major updates, including the HVAC system, water heater, and roof, have all been recently addressed, providing peace of mind for years to come. The 2-car attached garage offers convenient parking, ample storage, and direct access to your home. Step outside and discover a meticulously maintained patio/garden, your private oasis for grilling, entertaining, and relaxing. Don't miss this rare opportunity to own a slice of paradise in Laguna Niguel!
Last Agent to Sell the Property
First Team Real Estate Brokerage Phone: 949-629-4814 License #02193736

Property Details
Home Type
- Condominium
Est. Annual Taxes
- $3,304
Year Built
- Built in 1986
Lot Details
- Two or More Common Walls
- Northwest Facing Home
- Glass Fence
- Landscaped
- Sprinklers on Timer
- Lawn
HOA Fees
Parking
- 2 Car Direct Access Garage
- 2 Open Parking Spaces
- Parking Available
- Driveway
Property Views
- Ocean
- Peek-A-Boo
- Hills
Home Design
- Mediterranean Architecture
- Slab Foundation
- Spanish Tile Roof
- Copper Plumbing
- Stucco
Interior Spaces
- 1,742 Sq Ft Home
- 2-Story Property
- Built-In Features
- Two Story Ceilings
- Ceiling Fan
- Skylights
- Recessed Lighting
- Gas Fireplace
- Double Pane Windows
- Plantation Shutters
- Sliding Doors
- Entryway
- Family Room Off Kitchen
- Living Room with Fireplace
- Dining Room
- Storage
Kitchen
- Open to Family Room
- Breakfast Bar
- Self-Cleaning Convection Oven
- Gas Oven
- Gas Range
- Microwave
- Water Line To Refrigerator
- Dishwasher
- Granite Countertops
Flooring
- Carpet
- Tile
Bedrooms and Bathrooms
- 3 Bedrooms
- All Upper Level Bedrooms
- Remodeled Bathroom
- Corian Bathroom Countertops
- Dual Vanity Sinks in Primary Bathroom
- Bathtub with Shower
- Walk-in Shower
- Exhaust Fan In Bathroom
- Closet In Bathroom
Laundry
- Laundry Room
- Laundry in Garage
- Dryer
- Washer
Home Security
Eco-Friendly Details
- ENERGY STAR Qualified Equipment for Heating
Pool
- Heated In Ground Pool
- Heated Spa
- Fence Around Pool
Outdoor Features
- Balcony
- Slab Porch or Patio
- Exterior Lighting
- Rain Gutters
Location
- Property is near a park
- Property is near public transit
- Suburban Location
Schools
- John Malcom Elementary School
- Niguel Hills Middle School
- Dana Hills High School
Utilities
- Central Heating and Cooling System
- Vented Exhaust Fan
- Natural Gas Connected
- ENERGY STAR Qualified Water Heater
- Gas Water Heater
- Phone Available
- Cable TV Available
Listing and Financial Details
- Tax Lot 1
- Tax Tract Number 11111
- Assessor Parcel Number 93941410
Community Details
Overview
- Front Yard Maintenance
- Master Insurance
- 78 Units
- Le St. Tropez Association, Phone Number (949) 672-9036
- Seabreeze Association, Phone Number (949) 672-9036
- Built by Sea Breeze
- Le St. Tropez Subdivision, Portofino Floorplan
Recreation
- Golf Course Community
- Tennis Courts
- Community Pool
- Community Spa
- Park
- Hiking Trails
- Bike Trail
Pet Policy
- Pets Allowed
Additional Features
- Picnic Area
- Fire and Smoke Detector
Ownership History
Purchase Details
Home Financials for this Owner
Home Financials are based on the most recent Mortgage that was taken out on this home.Purchase Details
Purchase Details
Home Financials for this Owner
Home Financials are based on the most recent Mortgage that was taken out on this home.Map
Similar Homes in the area
Home Values in the Area
Average Home Value in this Area
Purchase History
| Date | Type | Sale Price | Title Company |
|---|---|---|---|
| Grant Deed | $1,000,000 | Western Resources Title | |
| Grant Deed | -- | None Listed On Document | |
| Grant Deed | $1,000,000 | Western Resources Title | |
| Grant Deed | -- | None Listed On Document | |
| Interfamily Deed Transfer | -- | None Available | |
| Interfamily Deed Transfer | -- | None Available | |
| Interfamily Deed Transfer | -- | Continental Lawyers Title | |
| Interfamily Deed Transfer | -- | Continental Lawyers Title |
Mortgage History
| Date | Status | Loan Amount | Loan Type |
|---|---|---|---|
| Open | $800,000 | New Conventional | |
| Previous Owner | $97,000 | Unknown | |
| Previous Owner | $180,000 | No Value Available |
Property History
| Date | Event | Price | Change | Sq Ft Price |
|---|---|---|---|---|
| 04/28/2025 04/28/25 | Sold | $1,000,000 | -5.7% | $574 / Sq Ft |
| 04/05/2025 04/05/25 | Pending | -- | -- | -- |
| 03/19/2025 03/19/25 | Price Changed | $1,060,000 | -3.6% | $608 / Sq Ft |
| 02/20/2025 02/20/25 | For Sale | $1,100,000 | -- | $631 / Sq Ft |
Tax History
| Year | Tax Paid | Tax Assessment Tax Assessment Total Assessment is a certain percentage of the fair market value that is determined by local assessors to be the total taxable value of land and additions on the property. | Land | Improvement |
|---|---|---|---|---|
| 2024 | $3,304 | $332,079 | $154,814 | $177,265 |
| 2023 | $3,233 | $325,568 | $151,778 | $173,790 |
| 2022 | $3,170 | $319,185 | $148,802 | $170,383 |
| 2021 | $3,108 | $312,927 | $145,884 | $167,043 |
| 2020 | $3,076 | $309,719 | $144,388 | $165,331 |
| 2019 | $3,058 | $303,647 | $141,557 | $162,090 |
| 2018 | $3,047 | $297,694 | $138,782 | $158,912 |
| 2017 | $2,967 | $291,857 | $136,060 | $155,797 |
| 2016 | $2,965 | $286,135 | $133,392 | $152,743 |
| 2015 | $2,878 | $281,837 | $131,388 | $150,449 |
| 2014 | $2,830 | $276,317 | $128,815 | $147,502 |
Source: California Regional Multiple Listing Service (CRMLS)
MLS Number: LG25031962
APN: 939-414-10
- 23962 Lanteen Cir
- 23875 Catamaran Way Unit 51
- 16 Corniche Dr Unit A
- 24021 Frigate Dr
- 50 Corniche Dr Unit E
- 5 Monaco
- 54 Corniche Dr Unit B
- 24002 Tiburon
- 0 Crown Valley Pkwy
- 44 Corniche Dr Unit G
- 60 Corniche Dr Unit C
- 74 Corniche Dr Unit H
- 74 Corniche Dr Unit D
- 8 Dauphin
- 32182 Links Pointe
- 32602 Crete Rd
- 23 Brighton Place Unit 23
- 25 Brighton Place
- 45 S Peak
- 2 Hyannis
