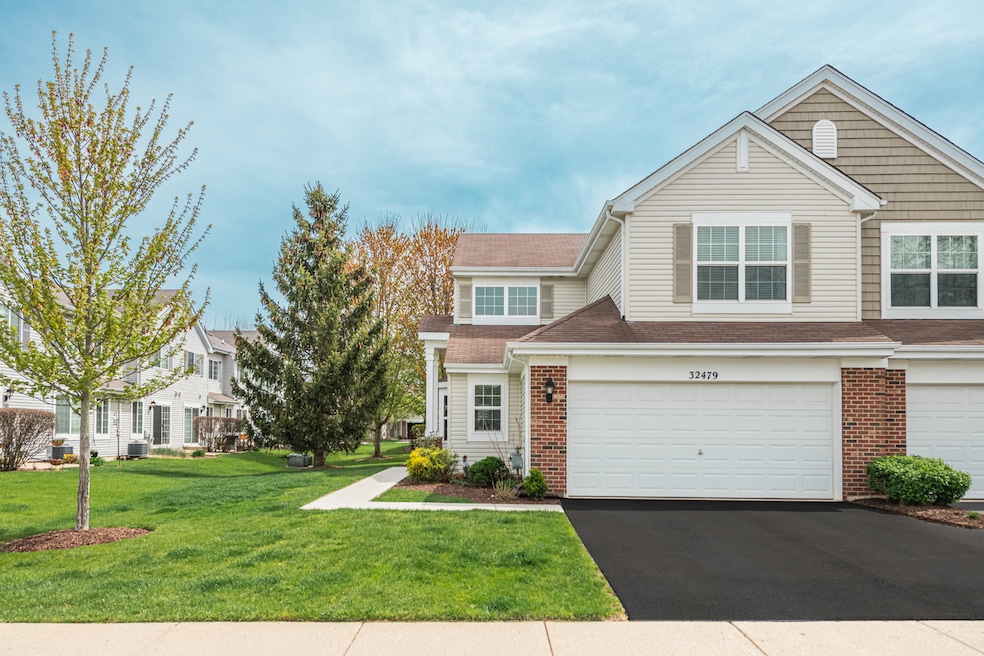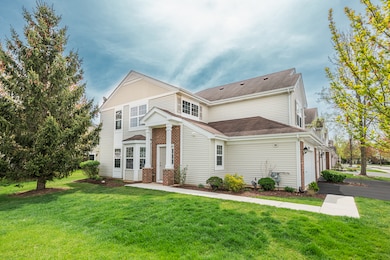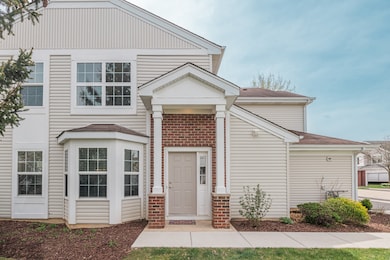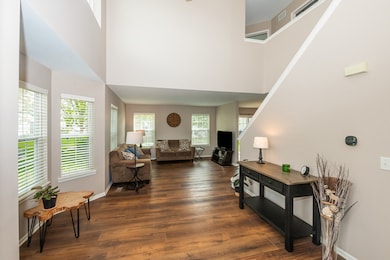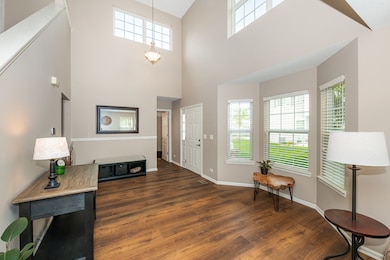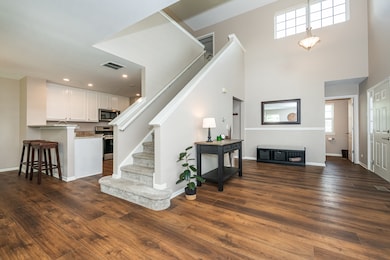
32479 N Allegheny Way Unit 32479 McHenry, IL 60051
East Lakemoor NeighborhoodHighlights
- End Unit
- Stainless Steel Appliances
- Living Room
- Formal Dining Room
- Patio
- Park
About This Home
As of May 2025Welcome home to this stunning Lakemoor townhome in the Big Hollow/Grant School district. This meticulously maintained end-unit townhome offers comfort, style, and convenience throughout. This beautiful home features a desirable open floor plan that flows seamlessly with luxury vinyl plank flooring (2022). The modernized kitchen offers sleek finishes, including white cabinets, Granite countertops and newer appliances ( all in 2022), as well as a reverse osmosis water filter faucet. The freshly painted interior in a neutral palette is warm and inviting. The second level boasts newer carpeting (2022) in the three spacious bedrooms, along with two updated bathrooms, including the fully remodeled master bath. Enjoy peace of mind with a new air conditioning system (2022) and water heater (2025). Abundant natural light, additional privacy from being an end unit, and a thoughtfully designed layout make this home a must-see. Don't miss this exceptional opportunity! MULTIPLE OFFERS RECEIVED.
Last Agent to Sell the Property
Jameson Sotheby's International Realty License #475164267 Listed on: 05/01/2025

Property Details
Home Type
- Condominium
Est. Annual Taxes
- $5,266
Year Built
- Built in 2007
HOA Fees
- $342 Monthly HOA Fees
Parking
- 2 Car Garage
- Driveway
- Parking Included in Price
Home Design
- Steel Siding
- Concrete Perimeter Foundation
Interior Spaces
- 1,480 Sq Ft Home
- 2-Story Property
- Ceiling Fan
- Family Room
- Living Room
- Formal Dining Room
Kitchen
- Range
- Microwave
- Dishwasher
- Stainless Steel Appliances
- Disposal
Flooring
- Carpet
- Vinyl
Bedrooms and Bathrooms
- 3 Bedrooms
- 3 Potential Bedrooms
- Separate Shower
Laundry
- Laundry Room
- Dryer
- Washer
Home Security
Schools
- Big Hollow Elementary School
- Big Hollow Middle School
- Grant Community High School
Utilities
- Forced Air Heating and Cooling System
- Heating System Uses Natural Gas
Additional Features
- Patio
- End Unit
Community Details
Overview
- Association fees include insurance, exterior maintenance, lawn care, snow removal
- 4 Units
- Jennifer Association, Phone Number (847) 882-8207
- Rockwell Place Subdivision
- Property managed by Associa Chicagoland
Recreation
- Park
Pet Policy
- Pets up to 50 lbs
- Dogs and Cats Allowed
Security
- Carbon Monoxide Detectors
Ownership History
Purchase Details
Home Financials for this Owner
Home Financials are based on the most recent Mortgage that was taken out on this home.Purchase Details
Purchase Details
Home Financials for this Owner
Home Financials are based on the most recent Mortgage that was taken out on this home.Purchase Details
Home Financials for this Owner
Home Financials are based on the most recent Mortgage that was taken out on this home.Similar Homes in McHenry, IL
Home Values in the Area
Average Home Value in this Area
Purchase History
| Date | Type | Sale Price | Title Company |
|---|---|---|---|
| Warranty Deed | $290,000 | Chicago Title | |
| Deed | -- | None Listed On Document | |
| Warranty Deed | $198,000 | First American Title | |
| Warranty Deed | $205,000 | First American Title Ins Co |
Mortgage History
| Date | Status | Loan Amount | Loan Type |
|---|---|---|---|
| Open | $224,000 | New Conventional | |
| Previous Owner | $80,000 | New Conventional | |
| Previous Owner | $192,800 | New Conventional | |
| Previous Owner | $204,957 | Purchase Money Mortgage |
Property History
| Date | Event | Price | Change | Sq Ft Price |
|---|---|---|---|---|
| 05/29/2025 05/29/25 | Sold | $290,000 | +5.5% | $196 / Sq Ft |
| 05/03/2025 05/03/25 | Pending | -- | -- | -- |
| 05/01/2025 05/01/25 | For Sale | $275,000 | +38.9% | $186 / Sq Ft |
| 07/01/2022 07/01/22 | Sold | $198,000 | -3.4% | $134 / Sq Ft |
| 06/04/2022 06/04/22 | Pending | -- | -- | -- |
| 05/26/2022 05/26/22 | For Sale | $204,900 | 0.0% | $138 / Sq Ft |
| 03/17/2017 03/17/17 | Rented | $1,425 | 0.0% | -- |
| 01/26/2017 01/26/17 | Price Changed | $1,425 | -3.4% | $1 / Sq Ft |
| 01/04/2017 01/04/17 | For Rent | $1,475 | -- | -- |
Tax History Compared to Growth
Tax History
| Year | Tax Paid | Tax Assessment Tax Assessment Total Assessment is a certain percentage of the fair market value that is determined by local assessors to be the total taxable value of land and additions on the property. | Land | Improvement |
|---|---|---|---|---|
| 2024 | $4,659 | $73,566 | $9,237 | $64,329 |
| 2023 | $5,205 | $60,318 | $8,702 | $51,616 |
| 2022 | $5,205 | $58,804 | $6,201 | $52,603 |
| 2021 | $5,127 | $55,428 | $5,845 | $49,583 |
| 2020 | $5,112 | $54,635 | $5,761 | $48,874 |
| 2019 | $4,945 | $52,393 | $5,525 | $46,868 |
| 2018 | $3,475 | $37,095 | $6,285 | $30,810 |
| 2017 | $3,398 | $34,287 | $5,809 | $28,478 |
| 2016 | $3,460 | $31,358 | $5,313 | $26,045 |
| 2015 | $3,360 | $29,263 | $4,958 | $24,305 |
| 2014 | $3,273 | $27,611 | $4,733 | $22,878 |
| 2012 | $4,109 | $30,439 | $4,933 | $25,506 |
Agents Affiliated with this Home
-
Christie Sommers

Seller's Agent in 2025
Christie Sommers
Jameson Sotheby's International Realty
(630) 201-7745
5 in this area
82 Total Sales
-
Patricia Bulanda
P
Buyer's Agent in 2025
Patricia Bulanda
Keller Williams North Shore West
(708) 217-8031
1 in this area
19 Total Sales
-
Kat Becker

Seller's Agent in 2022
Kat Becker
RE/MAX
(847) 489-0236
2 in this area
188 Total Sales
-
Ron Becker
R
Seller Co-Listing Agent in 2022
Ron Becker
RE/MAX
(847) 489-1047
2 in this area
161 Total Sales
Map
Source: Midwest Real Estate Data (MRED)
MLS Number: 12351732
APN: 05-33-406-008
- 28076 W Niagara St Unit 51
- 32357 N Allegheny Way
- 32052 N Great Plaines Ave
- 32038 Savannah Dr
- 32060 Savannah Dr
- 32013 Savannah Dr
- 32011 Savannah Dr
- 32018 Savannah Dr
- 32865 N Us Highway 12
- 32012 Savannah Dr
- 32069 Savannah Dr
- 32071 Savannah Dr
- 32075 Savannah Dr
- 32004 Savannah Dr
- 28800 Pilgrims Pass
- 27419 W Molidor Rd
- 32526 Pilgrims Ct
- 252 Misty Ridge
- 277 Red Oak Cir
- 335 Red Oak Cir
