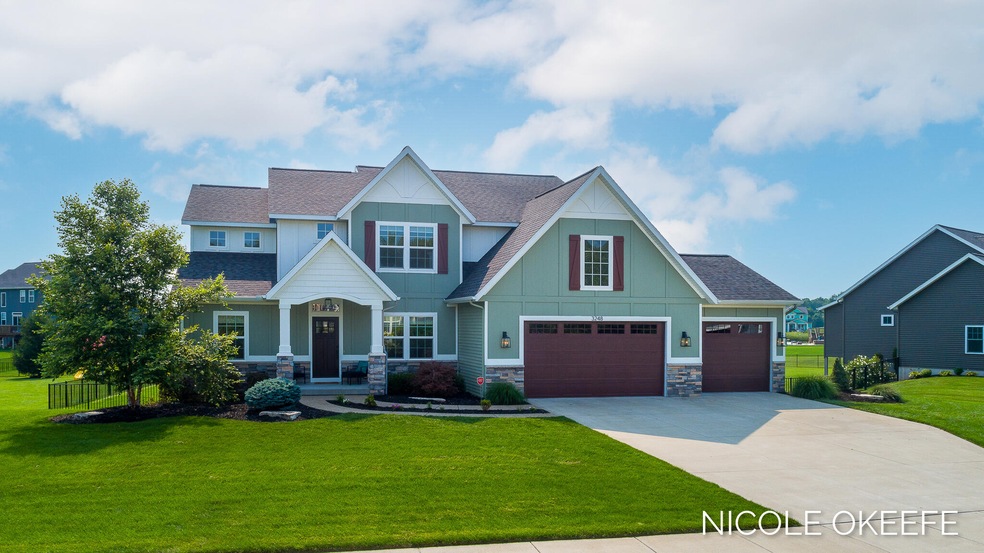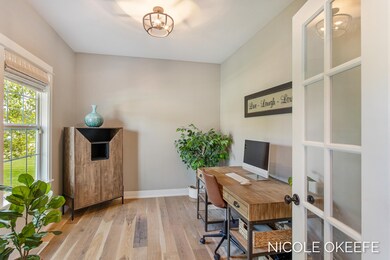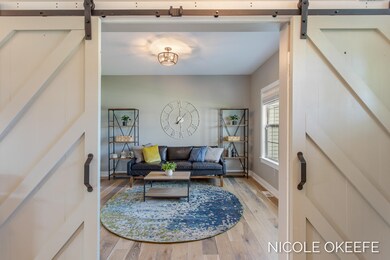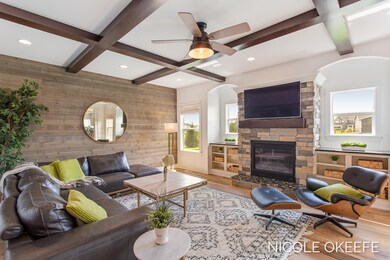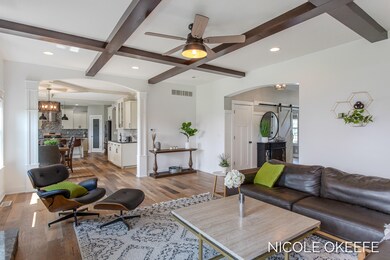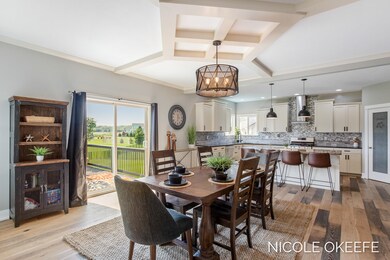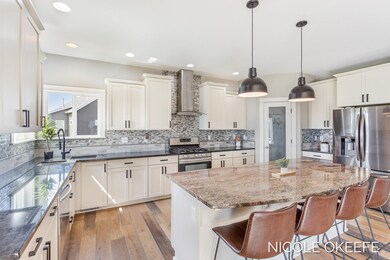
3248 Amtrak Dr SW Byron Center, MI 49315
Highlights
- Deck
- Traditional Architecture
- Eat-In Kitchen
- Brown Elementary School Rated A
- Mud Room
- Garden Windows
About This Home
As of September 2021If you could buy your next home NOW and not wait to build or pay the current premiums BUT still have a home that is practically new, you wouldn't pass that by would you? Then this is the one for you! Almost 3500 square feet on main and upper level alone. Private office space AND front living room with attached full bath. Enormous mudroom, dining room, kitchen and bar area. When one thinks of a master suite, it must entail double door entry, sitting area, his & hers walk in closets soaker tub, large shower, double vanities, make up station and more! This one has it all! 4 incredibly large bedrooms all with huge closets. 3 full bath. Plenty of home improvements & custom details everywhere such as built ins, barn door, double French doors, front living room with attached bath... just to name a few. Backyard is a great size for entertaining, adding a pool or whatever you need. Lower level adds almost 1700 square feet for you to customize leaving you with a 5,000 square foot home! WOW!! Home is bright, spacious, versatile and ready for new owners to call it their own. Railside West is a fantastic neighborhood with golf cart access to the Railside Golf Course. Annual golf and pool memberships available to home owners. Why wait for new construction when you can have a 5.5 year young home with this much more square footage and completed landscaping . It's a win win!
Last Agent to Sell the Property
Nicole OKeefe
City2Shore RE-Prestige Home Gr - I Listed on: 08/12/2021
Home Details
Home Type
- Single Family
Est. Annual Taxes
- $8,448
Year Built
- Built in 2015
Lot Details
- 0.43 Acre Lot
- Lot Dimensions are 82x169x144x172
- Shrub
- Sprinkler System
Parking
- 3 Car Garage
Home Design
- Traditional Architecture
- Brick or Stone Mason
- Composition Roof
- Vinyl Siding
- Stone
Interior Spaces
- 3,375 Sq Ft Home
- 2-Story Property
- Low Emissivity Windows
- Garden Windows
- Window Screens
- Mud Room
- Family Room with Fireplace
- Natural lighting in basement
Kitchen
- Eat-In Kitchen
- Kitchen Island
- Snack Bar or Counter
Bedrooms and Bathrooms
- 4 Bedrooms
- 3 Full Bathrooms
Outdoor Features
- Deck
- Patio
Utilities
- Forced Air Heating and Cooling System
- Heating System Uses Natural Gas
- High Speed Internet
- Phone Available
- Cable TV Available
Community Details
- Railside West Subdivision
Ownership History
Purchase Details
Home Financials for this Owner
Home Financials are based on the most recent Mortgage that was taken out on this home.Purchase Details
Home Financials for this Owner
Home Financials are based on the most recent Mortgage that was taken out on this home.Purchase Details
Similar Homes in Byron Center, MI
Home Values in the Area
Average Home Value in this Area
Purchase History
| Date | Type | Sale Price | Title Company |
|---|---|---|---|
| Warranty Deed | $659,000 | Chicago Title | |
| Warranty Deed | $445,000 | Lighthouse Title Inc | |
| Warranty Deed | $90,113 | Lighthouse Title Inc |
Mortgage History
| Date | Status | Loan Amount | Loan Type |
|---|---|---|---|
| Open | $590,400 | New Conventional | |
| Previous Owner | $50,000 | Future Advance Clause Open End Mortgage | |
| Previous Owner | $378,250 | New Conventional |
Property History
| Date | Event | Price | Change | Sq Ft Price |
|---|---|---|---|---|
| 09/24/2021 09/24/21 | Sold | $659,000 | +1.5% | $195 / Sq Ft |
| 08/13/2021 08/13/21 | Pending | -- | -- | -- |
| 08/12/2021 08/12/21 | For Sale | $649,000 | +45.8% | $192 / Sq Ft |
| 10/20/2016 10/20/16 | Sold | $445,000 | -4.3% | $132 / Sq Ft |
| 10/05/2016 10/05/16 | Pending | -- | -- | -- |
| 08/24/2016 08/24/16 | For Sale | $465,000 | -- | $138 / Sq Ft |
Tax History Compared to Growth
Tax History
| Year | Tax Paid | Tax Assessment Tax Assessment Total Assessment is a certain percentage of the fair market value that is determined by local assessors to be the total taxable value of land and additions on the property. | Land | Improvement |
|---|---|---|---|---|
| 2025 | $7,388 | $398,600 | $0 | $0 |
| 2024 | $7,388 | $377,100 | $0 | $0 |
| 2023 | $7,066 | $332,200 | $0 | $0 |
| 2022 | $9,350 | $300,400 | $0 | $0 |
| 2021 | $8,390 | $285,800 | $0 | $0 |
| 2020 | $5,693 | $266,500 | $0 | $0 |
| 2019 | $8,188 | $259,500 | $0 | $0 |
| 2018 | $8,057 | $254,600 | $42,000 | $212,600 |
| 2017 | $7,908 | $249,100 | $0 | $0 |
| 2016 | $7,618 | $40,000 | $0 | $0 |
| 2015 | $176 | $40,000 | $0 | $0 |
Agents Affiliated with this Home
-
N
Seller's Agent in 2021
Nicole OKeefe
City2Shore RE-Prestige Home Gr - I
-
Jamecia Adams
J
Buyer's Agent in 2021
Jamecia Adams
Keller Williams GR East
(616) 334-6197
2 in this area
64 Total Sales
-
Ethan Dozeman

Seller's Agent in 2016
Ethan Dozeman
City2Shore Arete Collection Inc
(616) 292-7329
2 in this area
84 Total Sales
Map
Source: Southwestern Michigan Association of REALTORS®
MLS Number: 21100058
APN: 41-21-17-277-005
- 3280 Amtrak Dr SW
- 8056 Tramway Dr SW
- 8115 Byron Depot Dr SW
- 8130 Byron Depot Dr SW
- 8123 Byron Depot Dr SW
- 7687 Byron Depot Dr SW
- 8030 Lionel Dr
- 3447 Conrail Dr
- 3545 Conrail Dr
- 3432 Conrail Dr
- 2738 Railside Ct SW
- 2711 Byron Station Dr SW
- 8275 Woodhaven Dr SW
- 8275 Woodhaven Dr SW Unit 17
- 8393 Woodhaven Dr SW Unit 1
- 2740 Woodhaven Ct SW Unit 2
- 2748 Woodhaven Ct SW Unit 3
- 7507 Red Osier Dr SW
- 8441 Homerich Ave SW
- 8182 Country Rail Dr SW
