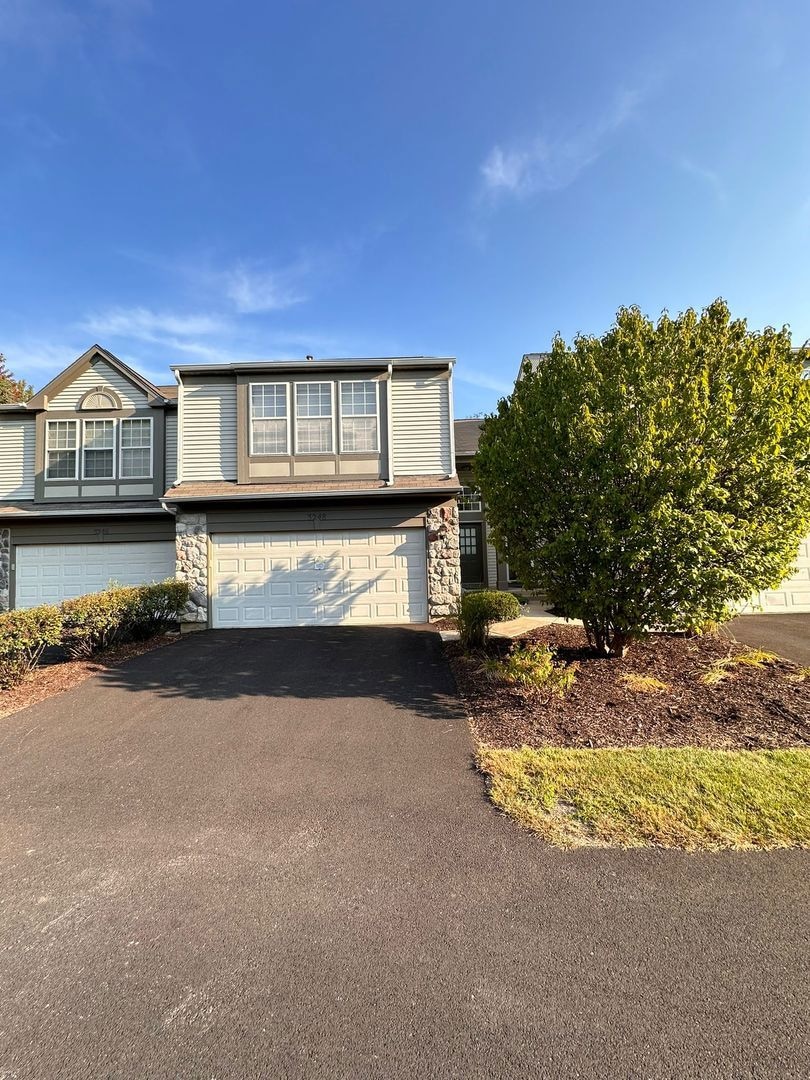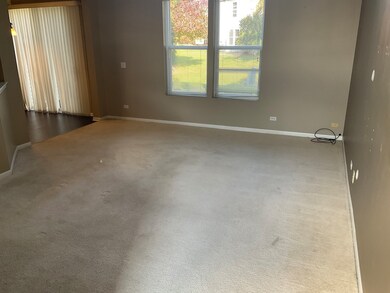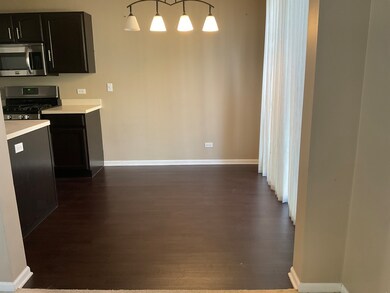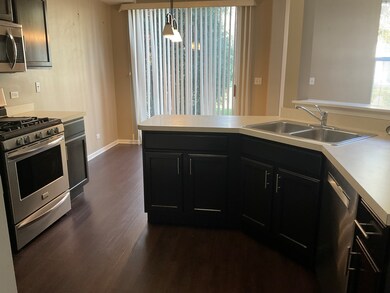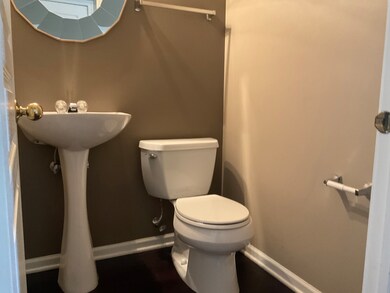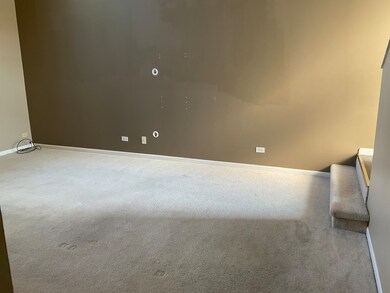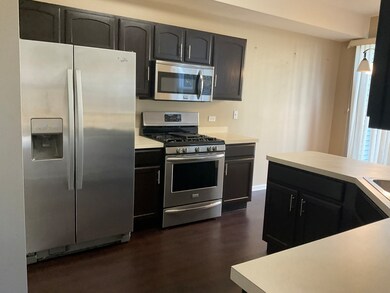3248 Bromley Ln Unit 303C Aurora, IL 60502
Eola Yards NeighborhoodHighlights
- Landscaped Professionally
- Patio
- Resident Manager or Management On Site
- Nancy Young Elementary School Rated A
- Living Room
- 2-minute walk to Ashton Pointe Park
About This Home
Beautiful Townhome with Modern Comforts and Prime Location Welcome to this beautifully maintained townhome featuring a stunning two-story living room with views of the lush, landscaped backyard. The open floor plan offers a spacious kitchen with a walk-in pantry, perfect for the home chef, and a large patio for outdoor relaxation. Upstairs, you'll find a huge master suite with a walk-in closet and private bath, along with a second bedroom, also with an en-suite bath. The cozy loft is ideal for a home office or a comfortable reading nook. For added convenience, the laundry is located on the second floor. This home is located in the highly sought-after District 204 school zone and offers easy access to the METRA train and I-88. Don't miss out on this exceptional home-schedule your showing today!
Townhouse Details
Home Type
- Townhome
Est. Annual Taxes
- $6,555
Year Built
- Built in 2002
Parking
- 2 Car Garage
- Driveway
- Parking Included in Price
Home Design
- Entry on the 1st floor
- Asphalt Roof
- Stone Siding
- Concrete Perimeter Foundation
Interior Spaces
- 1,438 Sq Ft Home
- 2-Story Property
- Ceiling Fan
- Window Screens
- Family Room
- Living Room
- Dining Room
Kitchen
- Range
- Dishwasher
- Disposal
Flooring
- Carpet
- Vinyl
Bedrooms and Bathrooms
- 2 Bedrooms
- 2 Potential Bedrooms
Laundry
- Laundry Room
- Dryer
- Washer
Schools
- Brooks Elementary School
- Granger Middle School
- Metea Valley High School
Utilities
- Forced Air Heating and Cooling System
- Heating System Uses Natural Gas
Additional Features
- Patio
- Landscaped Professionally
Listing and Financial Details
- Security Deposit $2,300
- Property Available on 11/2/25
- Rent includes lawn care, snow removal, lake rights
- 12 Month Lease Term
Community Details
Overview
- 4 Units
- Office Association, Phone Number (847) 490-3833
- Ashton Pointe Subdivision
- Property managed by Vanguard
Pet Policy
- Dogs and Cats Allowed
Security
- Resident Manager or Management On Site
Map
Source: Midwest Real Estate Data (MRED)
MLS Number: 12508029
APN: 07-17-121-080
- 3220 Bromley Ln Unit 341A
- 1229 Pennsbury Ln
- 322 4th St
- 1110 Oakhill Dr
- 2598 Chasewood Ct Unit 47
- 973 Parkhill Cir Unit 973-B
- 2460 Golf Ridge Cir Unit 2460
- 2578 Crestview Dr
- 2428 Ridgewood Ct
- 545 Metropolitan St Unit 181
- 531 Metropolitan St Unit 193
- 2420 Glenford Dr
- 2138 Iron Ridge Ln
- 2024 Iron Ridge Ln
- 2040 Iron Ridge Ln
- 2044 Iron Ridge Ln
- 2026 Iron Ridge Ln
- 3345 Kentshire Cir Unit 28161
- 3568 Gabrielle Ln Unit 127
- 416 Conservatory Ln
- 3345 Bromley Ln Unit 201A
- 3293 Cremin Ln Unit 194D
- 3174 Bromley Ln Unit 674E
- 3166 Bromley Ln Unit 664E
- 3106 Bromley Ln Unit 422B
- 1229 Pennsbury Ln
- 2509 Oneida Ln
- 2800 Pontiac Dr
- 810 Woodewind Dr Unit 2
- 2418 Oneida Ln
- 805 Genesee Dr
- 2410 Oneida Ln
- 835 Genesee Dr
- 2562 Golf Ridge Cir
- 2332 Overlook Ct
- 2486 Golf Ridge Cir
- 970 Fairway Dr
- 550 Conservatory Ln
- 603 Conservatory Ln Unit 153
- 3486 Bradbury Cir
