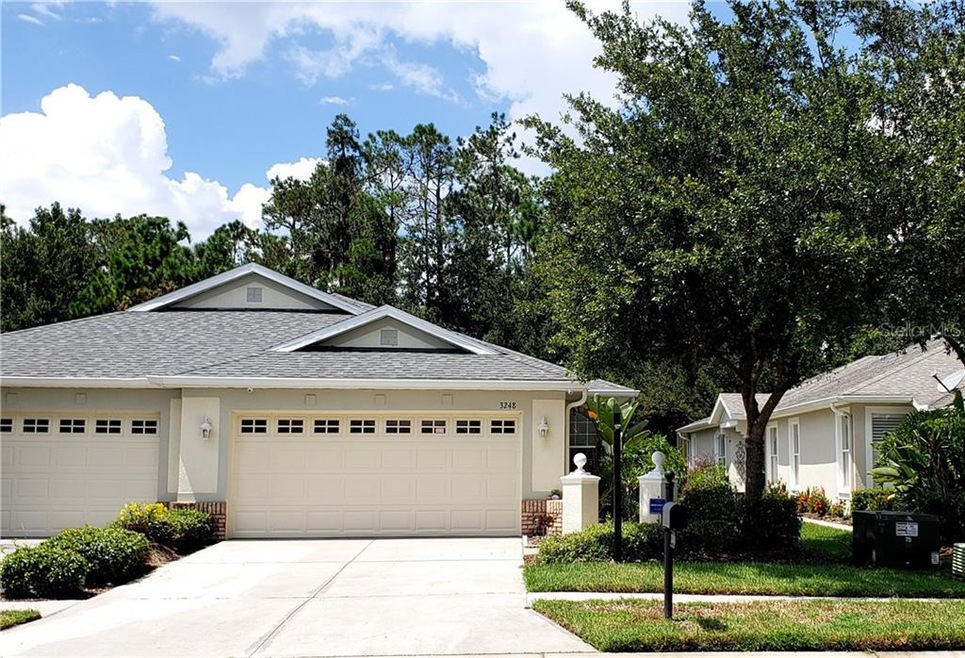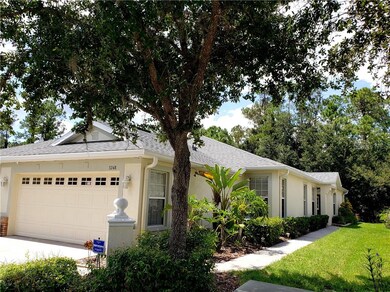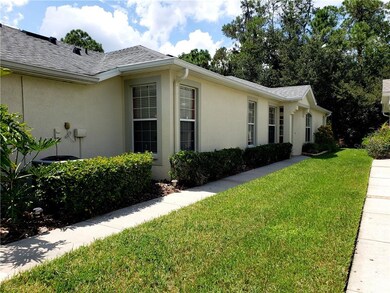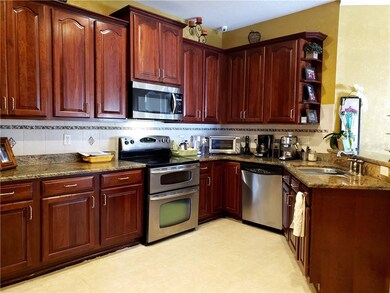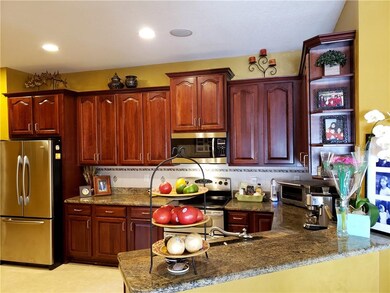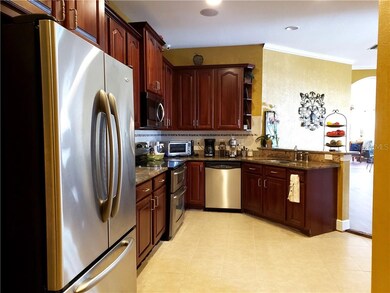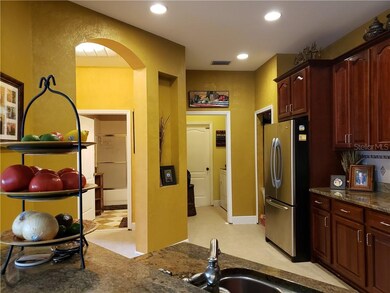
3248 Chapel Creek Cir Wesley Chapel, FL 33544
Seven Oaks NeighborhoodHighlights
- Fitness Center
- Gated Community
- Clubhouse
- Cypress Creek Middle Rated A-
- View of Trees or Woods
- Vaulted Ceiling
About This Home
As of July 2023Beautiful 3 bedroom/2 bath Villa in the Villas at Willow Creek in the gorgeous Seven Oaks Community! Enjoy the maintenance free lifestyle with also a seperate pool just for Willow Creek residents! Walking into the front door you'll see the dining room and living room to the right and to the left the breakfast area and kitchen. The beautifully updated kitchen has granite countertops, solid wood 42" Chestnut color cabinets and decorative backsplash! The appliances are stainless steel and they all stay! The 2nd bedroom also can be used as a den and has french doors. New tile has been added to the Kitchen and new laminate flooring in the living room, dining room, breakfast area and bedroom 2 & 3. The home has crown molding and new taller baseboards throughout. Your screen lanai spans the entire back of the home that leads from both the master bedroom & living room with surround sound through triple sliders. Great to enjoy the view of the back yard conservation. Seven Oaks has so much to do with 3 Pools, water park, water slide, rentable cabanas, basketball, volleyball, tennis, fitness center, movie theater, cafe, clubhouse and more! The community is conveniently located minutes from I-75 & I-275, Wiregrass & Tampa Outlet Malls and has so much to offer with so many surrounding restaurants, activities, shopping and more! A new Roof was also added in 2018. Make your Appt to see this beauty today!
Last Agent to Sell the Property
CHARLES RUTENBERG REALTY INC License #0649699 Listed on: 08/30/2019

Home Details
Home Type
- Single Family
Est. Annual Taxes
- $4,441
Year Built
- Built in 2005
Lot Details
- 4,703 Sq Ft Lot
- Near Conservation Area
- Southeast Facing Home
- Irrigation
- Property is zoned MPUD
HOA Fees
- $11 Monthly HOA Fees
Parking
- 2 Car Attached Garage
Home Design
- Villa
- Slab Foundation
- Shingle Roof
- Block Exterior
- Stucco
Interior Spaces
- 1,760 Sq Ft Home
- Crown Molding
- Tray Ceiling
- Vaulted Ceiling
- Blinds
- Sliding Doors
- Combination Dining and Living Room
- Views of Woods
Kitchen
- Range
- Microwave
- Dishwasher
- Solid Surface Countertops
- Solid Wood Cabinet
- Disposal
Flooring
- Wood
- Laminate
- Ceramic Tile
Bedrooms and Bathrooms
- 3 Bedrooms
- Primary Bedroom on Main
- Split Bedroom Floorplan
- Walk-In Closet
- 2 Full Bathrooms
Laundry
- Dryer
- Washer
Outdoor Features
- Screened Patio
- Rain Gutters
Utilities
- Central Heating and Cooling System
- Water Softener
- High Speed Internet
- Cable TV Available
Listing and Financial Details
- Down Payment Assistance Available
- Visit Down Payment Resource Website
- Legal Lot and Block 66 / 30
- Assessor Parcel Number 24-26-19-0030-03000-0660
- $1,192 per year additional tax assessments
Community Details
Overview
- Association fees include community pool, maintenance structure, ground maintenance, recreational facilities
- Greenacre Properties Cindy Riner Association, Phone Number (813) 936-4139
- Seven Oaks Prcl S 8A Subdivision
- The community has rules related to deed restrictions
- Rental Restrictions
Recreation
- Tennis Courts
- Community Playground
- Fitness Center
- Community Pool
- Community Spa
- Park
Additional Features
- Clubhouse
- Gated Community
Ownership History
Purchase Details
Home Financials for this Owner
Home Financials are based on the most recent Mortgage that was taken out on this home.Purchase Details
Home Financials for this Owner
Home Financials are based on the most recent Mortgage that was taken out on this home.Purchase Details
Home Financials for this Owner
Home Financials are based on the most recent Mortgage that was taken out on this home.Purchase Details
Similar Homes in the area
Home Values in the Area
Average Home Value in this Area
Purchase History
| Date | Type | Sale Price | Title Company |
|---|---|---|---|
| Warranty Deed | $375,000 | Enterprise Title | |
| Warranty Deed | $242,500 | Hillsborough Title Inc | |
| Warranty Deed | $215,000 | Hillsborough Title Inc | |
| Warranty Deed | $207,285 | Alday Donalson Title Agencie |
Mortgage History
| Date | Status | Loan Amount | Loan Type |
|---|---|---|---|
| Open | $337,500 | FHA | |
| Previous Owner | $204,250 | New Conventional |
Property History
| Date | Event | Price | Change | Sq Ft Price |
|---|---|---|---|---|
| 07/06/2023 07/06/23 | Sold | $375,000 | -2.3% | $213 / Sq Ft |
| 06/11/2023 06/11/23 | Pending | -- | -- | -- |
| 06/07/2023 06/07/23 | For Sale | $384,000 | 0.0% | $218 / Sq Ft |
| 12/01/2021 12/01/21 | Rented | $2,200 | 0.0% | -- |
| 11/17/2021 11/17/21 | Under Contract | -- | -- | -- |
| 11/08/2021 11/08/21 | For Rent | $2,200 | 0.0% | -- |
| 10/10/2019 10/10/19 | Sold | $242,500 | -2.6% | $138 / Sq Ft |
| 09/07/2019 09/07/19 | Pending | -- | -- | -- |
| 08/30/2019 08/30/19 | For Sale | $249,000 | -- | $141 / Sq Ft |
Tax History Compared to Growth
Tax History
| Year | Tax Paid | Tax Assessment Tax Assessment Total Assessment is a certain percentage of the fair market value that is determined by local assessors to be the total taxable value of land and additions on the property. | Land | Improvement |
|---|---|---|---|---|
| 2024 | $5,531 | $281,392 | -- | -- |
| 2023 | $6,084 | $250,550 | $0 | $0 |
| 2022 | $5,068 | $237,945 | $41,010 | $196,935 |
| 2021 | $4,732 | $207,075 | $33,156 | $173,919 |
| 2020 | $4,604 | $199,309 | $33,156 | $166,153 |
| 2019 | $4,594 | $198,845 | $33,156 | $165,689 |
| 2018 | $4,441 | $190,746 | $33,156 | $157,590 |
| 2017 | $3,144 | $158,381 | $0 | $0 |
| 2016 | $3,201 | $151,932 | $0 | $0 |
| 2015 | $3,268 | $150,876 | $0 | $0 |
| 2014 | $3,164 | $149,679 | $28,312 | $121,367 |
Agents Affiliated with this Home
-
Dee Strom

Seller's Agent in 2023
Dee Strom
FLORIDA EXECUTIVE REALTY
(813) 972-3430
8 in this area
181 Total Sales
-
Renata Petitt

Buyer's Agent in 2023
Renata Petitt
DALTON WADE INC
(813) 531-1917
2 in this area
40 Total Sales
-
Irene Ocasio

Seller's Agent in 2021
Irene Ocasio
FLORIDA EXECUTIVE REALTY
(813) 526-3432
1 in this area
80 Total Sales
-
Brian Webb

Buyer's Agent in 2021
Brian Webb
FLORIDA EXECUTIVE REALTY
(813) 595-3229
49 Total Sales
-
Amber Fleming

Seller's Agent in 2019
Amber Fleming
CHARLES RUTENBERG REALTY INC
(813) 404-1128
10 in this area
62 Total Sales
Map
Source: Stellar MLS
MLS Number: T3194830
APN: 24-26-19-0030-03000-0660
- 27353 Edenfield Dr
- 27130 Firebush Dr
- 3510 Hickory Hammock Loop
- 3254 Grassglen Place
- 27209 Firebush Dr
- 26620 Shoregrass Dr
- 3211 Grassglen Place
- 27427 Mistflower Dr
- 3656 Kalanchoe Place
- 27325 Mistflower Dr
- 26701 Winged Elm Dr
- 26835 Juniper Bay Dr
- 3844 Silverlake Way
- 3901 Silverlake Way
- 3207 Sunwatch Dr
- 3147 Sunwatch Dr
- 3922 Silverlake Way
- 27440 Cedar Park Ct
- 3144 Sunwatch Dr
- 3543 Watermark Dr
