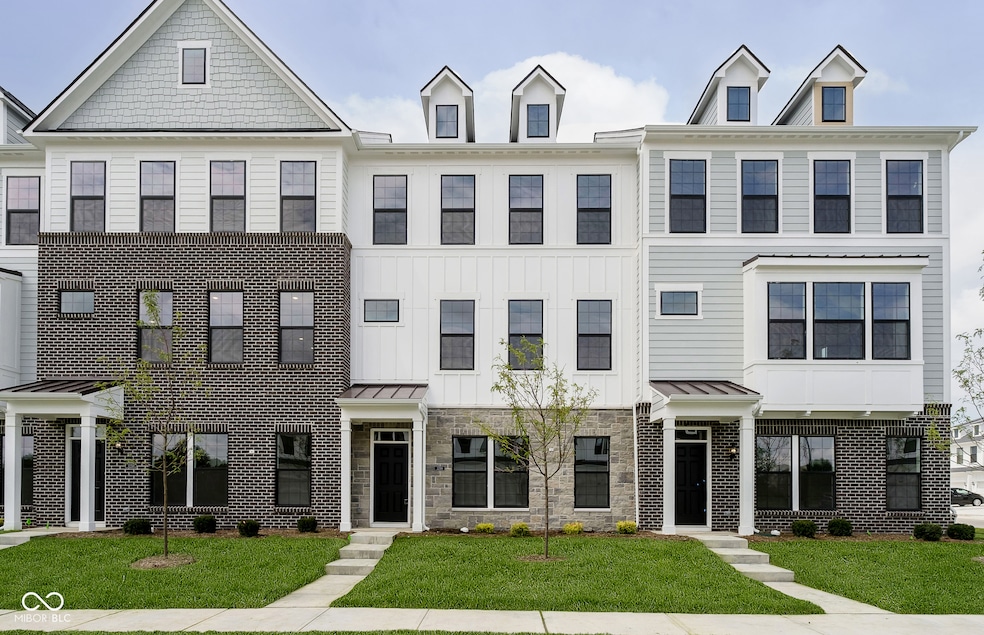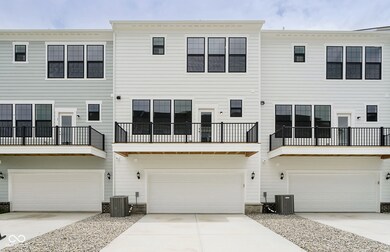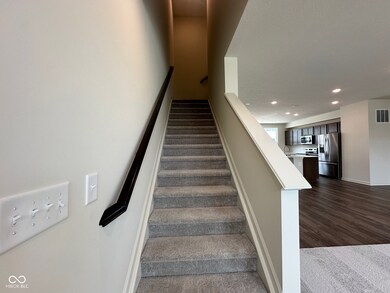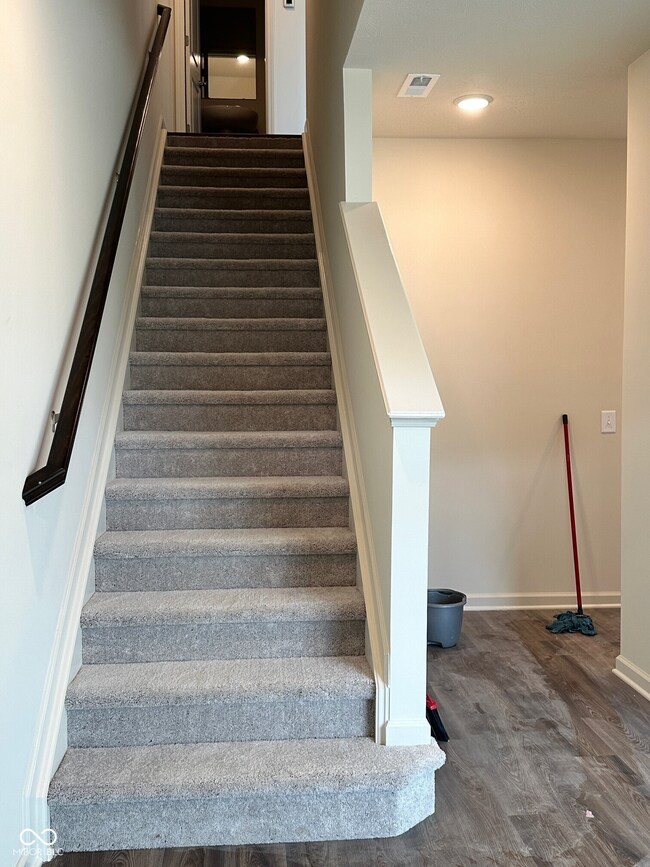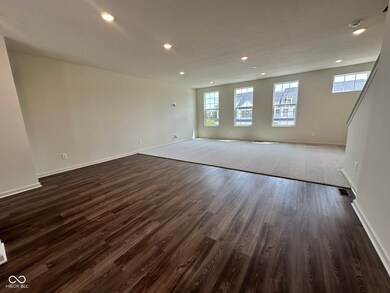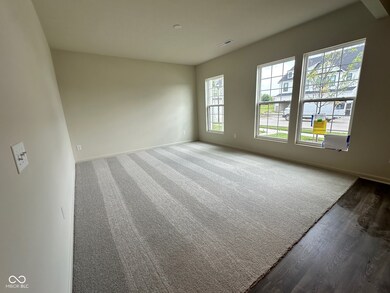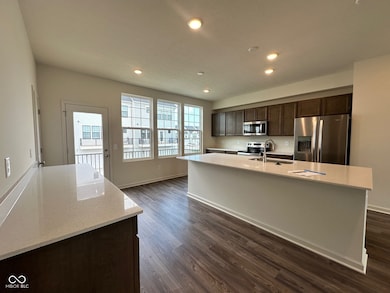
3248 Haflinger Dr Zionsville, IN 46077
Highlights
- New Construction
- Deck
- 2 Car Attached Garage
- Union Elementary School Rated A
- Traditional Architecture
- Eat-In Kitchen
About This Home
As of December 2024Available in August, the Jayton 3-story townhome is sure to create more free time for you to spend how you deserve. Located in brand-new Appaloosa Crossings, this home has lawncare as well as exterior maintenance of the home AND fiber optic internet covered by the $260/mo HOA dues. You will feel completely spoiled by the quartz tops in the very well-lit Kitchen where countertop space is abundant. The kitchen offers a substantially sized island and bank of 3 base cabinets conveniently located by the sizeable walk-in pantry. Both full baths boast dual vanities, and the main suite has an extra-large tiled shower w/frameless glass door that will feel like an escape from reality. Extra storage in the garage will surely tip the scales!
Last Agent to Sell the Property
CENTURY 21 Scheetz Brokerage Email: mm@ScheetzTeam.com License #RB14043396 Listed on: 07/18/2024

Last Buyer's Agent
CENTURY 21 Scheetz Brokerage Email: mm@ScheetzTeam.com License #RB14043396 Listed on: 07/18/2024

Townhouse Details
Home Type
- Townhome
Est. Annual Taxes
- $600
Year Built
- Built in 2024 | New Construction
HOA Fees
- $260 Monthly HOA Fees
Parking
- 2 Car Attached Garage
- Common or Shared Parking
- Garage Door Opener
- Guest Parking
Home Design
- Traditional Architecture
- Brick Exterior Construction
- Slab Foundation
- Cement Siding
Interior Spaces
- 3-Story Property
- Vinyl Clad Windows
- Window Screens
- Attic Access Panel
Kitchen
- Eat-In Kitchen
- Gas Oven
- Recirculated Exhaust Fan
- <<microwave>>
- Dishwasher
- Kitchen Island
- Disposal
Flooring
- Carpet
- Vinyl Plank
Bedrooms and Bathrooms
- 2 Bedrooms
- Walk-In Closet
Laundry
- Laundry in unit
- Dryer
- Washer
Schools
- Union Elementary School
- Zionsville Middle School
- Zionsville Community High School
Utilities
- Forced Air Heating System
- Heating System Uses Gas
- Electric Water Heater
Additional Features
- Deck
- Sprinkler System
Community Details
- Association fees include builder controls, insurance, irrigation, lawncare, ground maintenance, maintenance structure, maintenance
- The Towns At Appaloosa Subdivision
- The community has rules related to covenants, conditions, and restrictions
Listing and Financial Details
- Tax Lot 803
- Assessor Parcel Number 000000000000003248
- Seller Concessions Offered
Similar Homes in Zionsville, IN
Home Values in the Area
Average Home Value in this Area
Property History
| Date | Event | Price | Change | Sq Ft Price |
|---|---|---|---|---|
| 12/10/2024 12/10/24 | Sold | $399,900 | 0.0% | $167 / Sq Ft |
| 11/17/2024 11/17/24 | Pending | -- | -- | -- |
| 11/04/2024 11/04/24 | Price Changed | $399,900 | 0.0% | $167 / Sq Ft |
| 10/25/2024 10/25/24 | Price Changed | $400,000 | -2.2% | $167 / Sq Ft |
| 10/15/2024 10/15/24 | Price Changed | $409,000 | -0.2% | $171 / Sq Ft |
| 09/19/2024 09/19/24 | Price Changed | $410,000 | -2.4% | $172 / Sq Ft |
| 08/14/2024 08/14/24 | Price Changed | $420,000 | -0.9% | $176 / Sq Ft |
| 08/08/2024 08/08/24 | Price Changed | $424,000 | -0.2% | $177 / Sq Ft |
| 07/18/2024 07/18/24 | For Sale | $425,000 | -- | $178 / Sq Ft |
Tax History Compared to Growth
Tax History
| Year | Tax Paid | Tax Assessment Tax Assessment Total Assessment is a certain percentage of the fair market value that is determined by local assessors to be the total taxable value of land and additions on the property. | Land | Improvement |
|---|---|---|---|---|
| 2024 | $5 | $100 | $100 | $0 |
| 2023 | $2 | $100 | $100 | $0 |
Agents Affiliated with this Home
-
Mike Scheetz

Seller's Agent in 2024
Mike Scheetz
CENTURY 21 Scheetz
(317) 587-8600
37 in this area
748 Total Sales
Map
Source: MIBOR Broker Listing Cooperative®
MLS Number: 21991001
APN: 06-08-23-000-006.043-029
- 3251 Autumn Ash Dr
- 3305 Noriker Ln
- 3307 Noriker Ln
- 3267 Cimmaron Ash Ct
- 2819 E High Grove Cir
- 10885 Dartmoor Ct
- 10756 Dartmoor Way
- 2715 Benmore Ct
- 2783 W High Grove Cir
- 3675 Dartmoor Way
- 10395 Dartmoor Way
- 10417 Dartmoor Way
- 10686 Dartmoor Way
- 3713 Cherwell Dr
- 10825 Dartmoor Way
- 10835 Dartmoor Way
- 10439 Dartmoor Way
- 10379 Dartmoor Way
- 3673 Cherwell Dr
- 3599 Cherwell Dr
