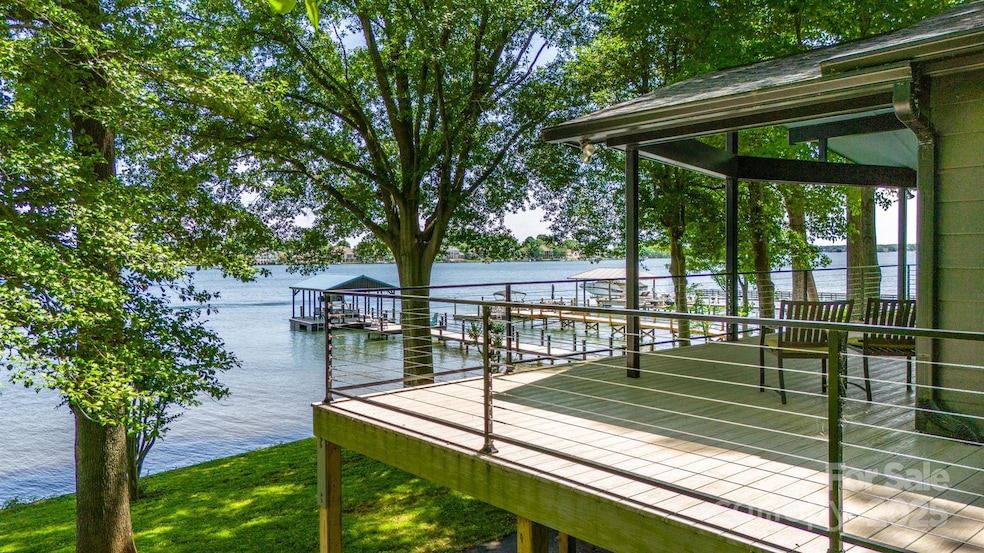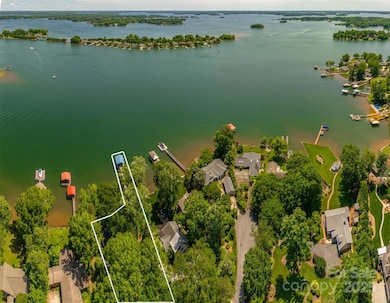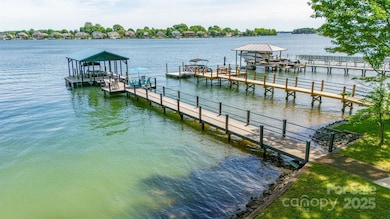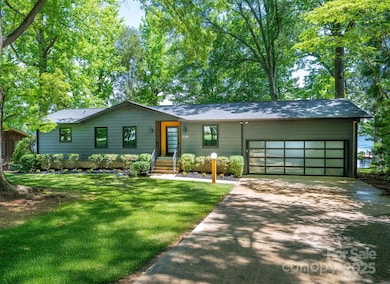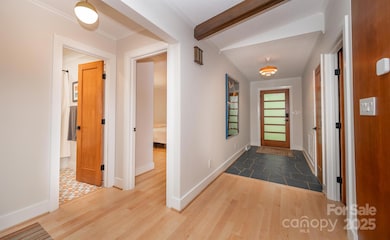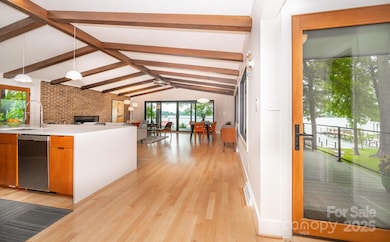
3248 Lake Shore Rd S Denver, NC 28037
Estimated payment $10,055/month
Highlights
- Covered Dock
- Pier
- Deck
- St. James Elementary School Rated A-
- Waterfront
- Wood Flooring
About This Home
Experience Unparalleled Lakeside Living! This newly updated retreat offers expansive long range water views from nearly every room. No detail was overlooked—luxury finishes throughout make this home truly exceptional. The chef’s kitchen is a standout, featuring a 30" Bertazzoni induction oven, custom kitchen cabinets & oversized quartz waterfall island. Solid maple floors, vaulted beamed ceilings & new Windsor windows create a bright, airy atmosphere from the moment you step inside. The main-floor primary suite & two additional bedrooms offer both comfort and convenience. The fully finished basement is an entertainer’s dream including a full bar, game/TV area, two additional bedrooms, full bath & abundant storage space. Take in breathtaking sunrise views from the maintenance-free composite deck. The new, oversized covered dock provides effortless private water access. Located in the desirable Westport community w/ no HOA, this is your opportunity to own a slice of lakefront paradise.
Listing Agent
Keller Williams Lake Norman Brokerage Email: jennifer@frpremierproperties.com License #315617 Listed on: 05/29/2025

Co-Listing Agent
Keller Williams Lake Norman Brokerage Email: jennifer@frpremierproperties.com License #338049
Home Details
Home Type
- Single Family
Est. Annual Taxes
- $6,079
Year Built
- Built in 1971
Lot Details
- Waterfront
- Level Lot
- Property is zoned R-14
Parking
- 2 Car Attached Garage
- Driveway
Home Design
- Brick Exterior Construction
- Hardboard
Interior Spaces
- 1-Story Property
- Family Room with Fireplace
- Recreation Room with Fireplace
- Water Views
- Laundry Chute
- Finished Basement
Kitchen
- Convection Oven
- Electric Oven
- Microwave
- Dishwasher
- Disposal
Flooring
- Wood
- Tile
- Vinyl
Bedrooms and Bathrooms
- 3 Full Bathrooms
Outdoor Features
- Pier
- Covered Dock
- Deck
- Wrap Around Porch
- Patio
Schools
- St. James Elementary School
- North Lincoln Middle School
- North Lincoln High School
Utilities
- Central Heating and Cooling System
- Septic Tank
Community Details
- Westport Subdivision
Listing and Financial Details
- Assessor Parcel Number 30505
Map
Home Values in the Area
Average Home Value in this Area
Tax History
| Year | Tax Paid | Tax Assessment Tax Assessment Total Assessment is a certain percentage of the fair market value that is determined by local assessors to be the total taxable value of land and additions on the property. | Land | Improvement |
|---|---|---|---|---|
| 2024 | $6,079 | $990,778 | $504,128 | $486,650 |
| 2023 | $5,523 | $899,296 | $504,128 | $395,168 |
| 2022 | $4,681 | $617,873 | $383,490 | $234,383 |
| 2021 | $4,712 | $617,873 | $383,490 | $234,383 |
| 2020 | $4,307 | $617,873 | $383,490 | $234,383 |
| 2019 | $4,307 | $617,873 | $383,490 | $234,383 |
| 2018 | $4,101 | $571,360 | $372,140 | $199,220 |
| 2017 | $4,000 | $571,360 | $372,140 | $199,220 |
| 2016 | $3,982 | $571,360 | $372,140 | $199,220 |
| 2015 | $4,165 | $571,360 | $372,140 | $199,220 |
| 2014 | $4,293 | $613,793 | $417,595 | $196,198 |
Property History
| Date | Event | Price | Change | Sq Ft Price |
|---|---|---|---|---|
| 05/29/2025 05/29/25 | For Sale | $1,799,000 | +105.6% | $503 / Sq Ft |
| 11/19/2021 11/19/21 | Sold | $875,000 | -2.8% | $241 / Sq Ft |
| 10/08/2021 10/08/21 | Pending | -- | -- | -- |
| 10/04/2021 10/04/21 | Price Changed | $900,000 | -10.0% | $248 / Sq Ft |
| 10/03/2021 10/03/21 | For Sale | $1,000,000 | 0.0% | $275 / Sq Ft |
| 09/03/2021 09/03/21 | Pending | -- | -- | -- |
| 08/14/2021 08/14/21 | For Sale | $1,000,000 | -- | $275 / Sq Ft |
Purchase History
| Date | Type | Sale Price | Title Company |
|---|---|---|---|
| Warranty Deed | $875,000 | None Available | |
| Warranty Deed | -- | None Available | |
| Interfamily Deed Transfer | -- | None Available |
Mortgage History
| Date | Status | Loan Amount | Loan Type |
|---|---|---|---|
| Open | $625,000 | New Conventional |
Similar Homes in Denver, NC
Source: Canopy MLS (Canopy Realtor® Association)
MLS Number: 4263947
APN: 30505
- 8005 Island View Ct
- 3489 Lake Shore Rd S
- 4120 Lake Shore Rd S
- 3507 Governors Island Dr
- 2792 Lake Shore Rd S
- 8368 Fairfield Forest Rd
- 3386 Governors Island Dr
- 4517 Lake Shore Rd N
- 5106 Silver Trace Ln Unit 90
- 5100 Silver Trace Ln
- #92 Silver Trace Ln
- #77 Silver Trace Ln
- #89 Silver Trace Ln
- 8082 Golf Course Dr N
- 32 Shanklin Ln S Unit 32
- 30 Shanklin Ln S Unit 30
- 1422 Spring Ridge Ln
- 1428 Spring Ridge Ln
- 74 Spring Ridge Ln Unit 74
- 2485 Shanklin Ln S
