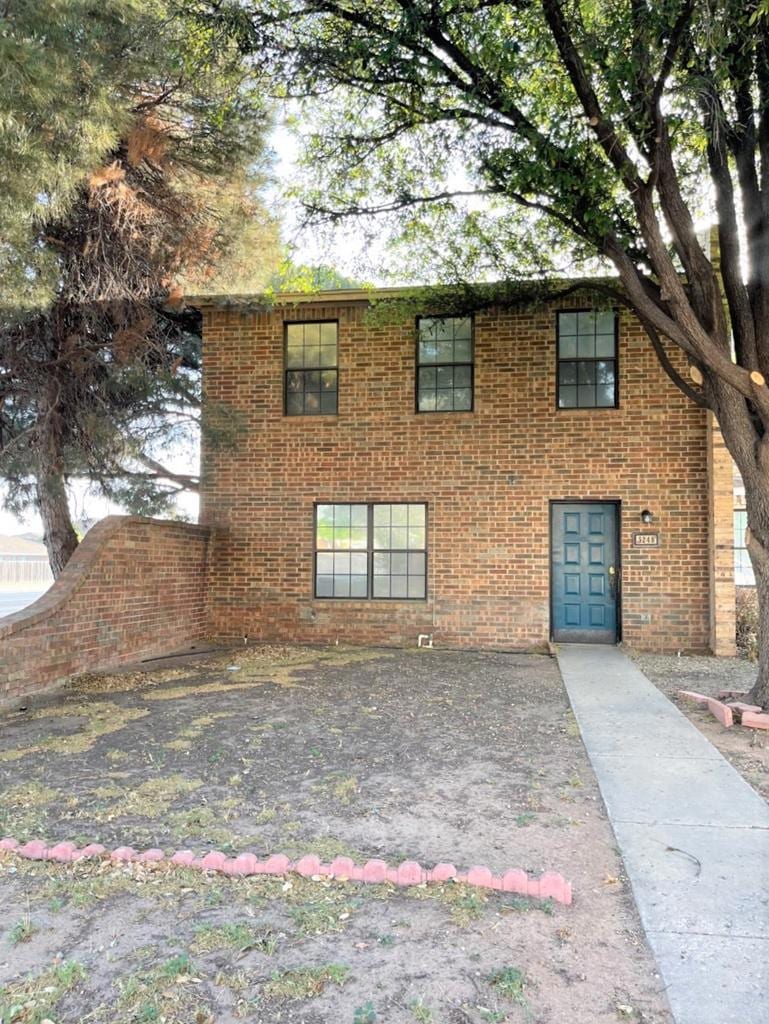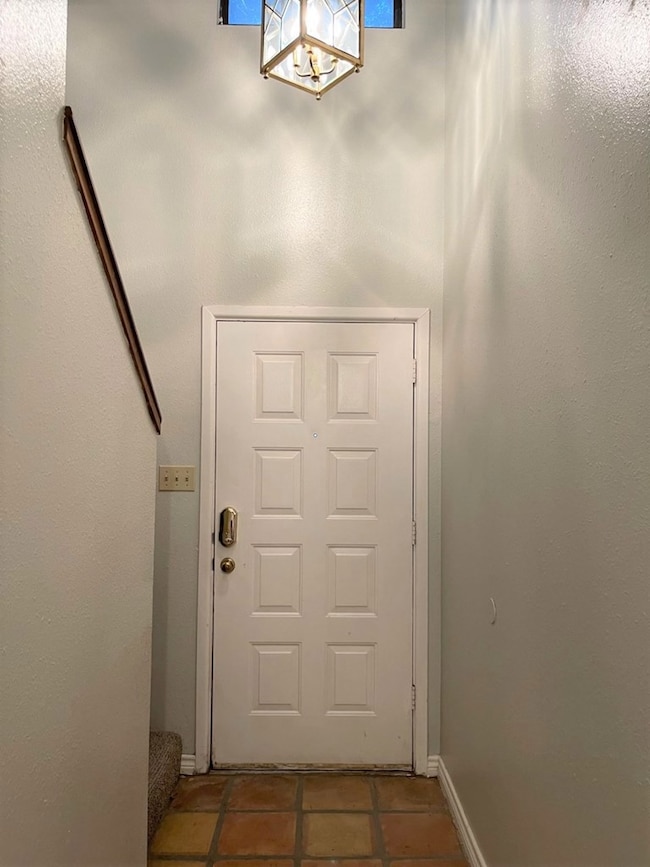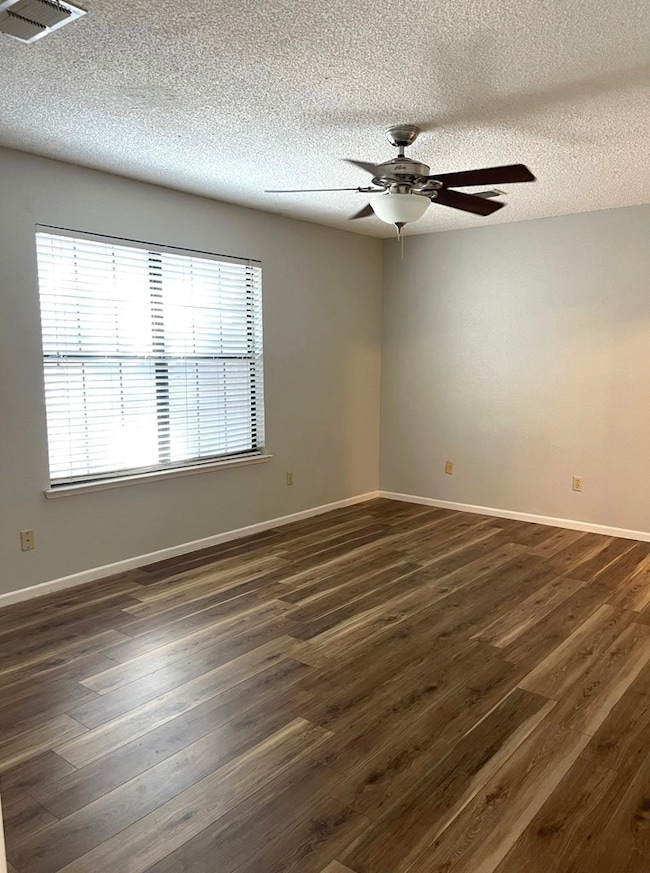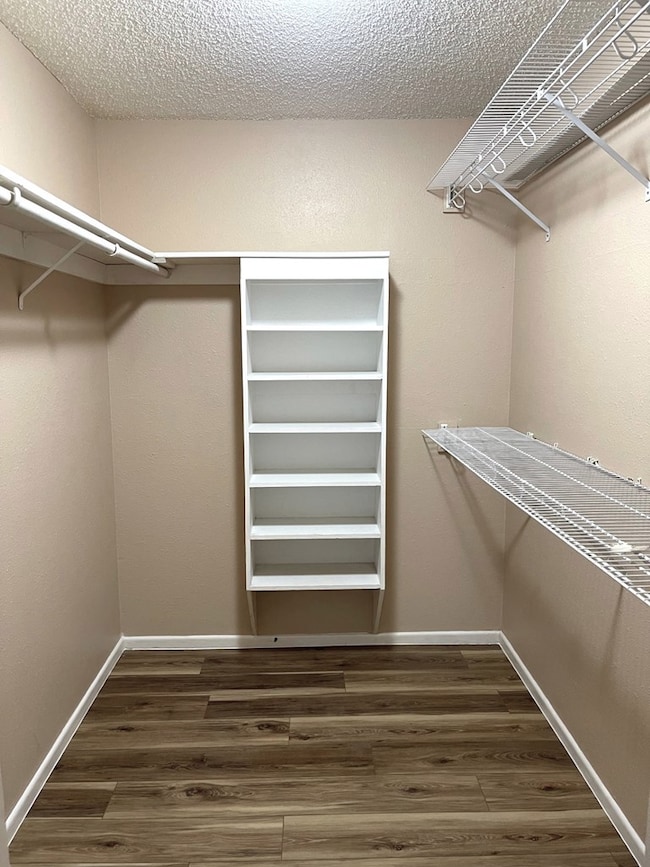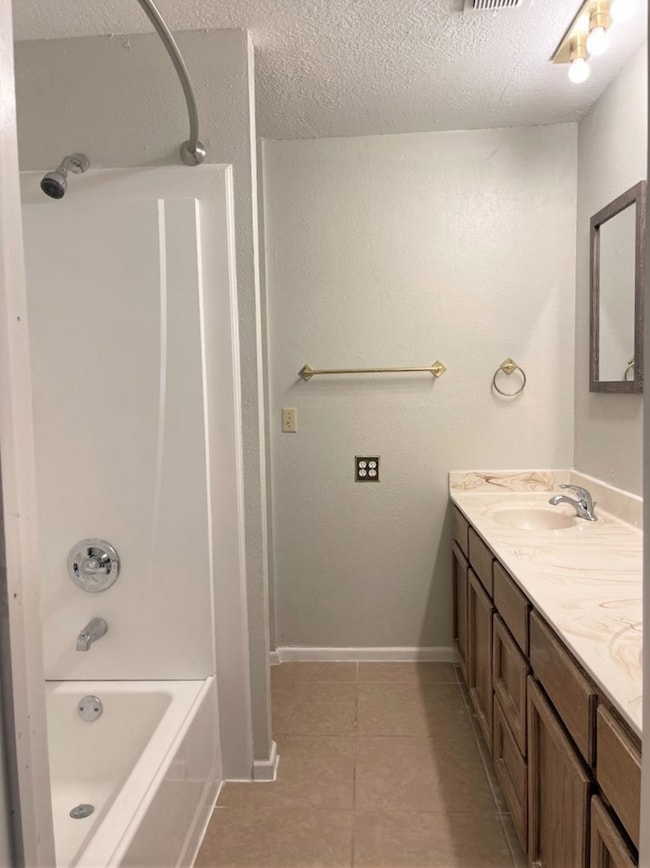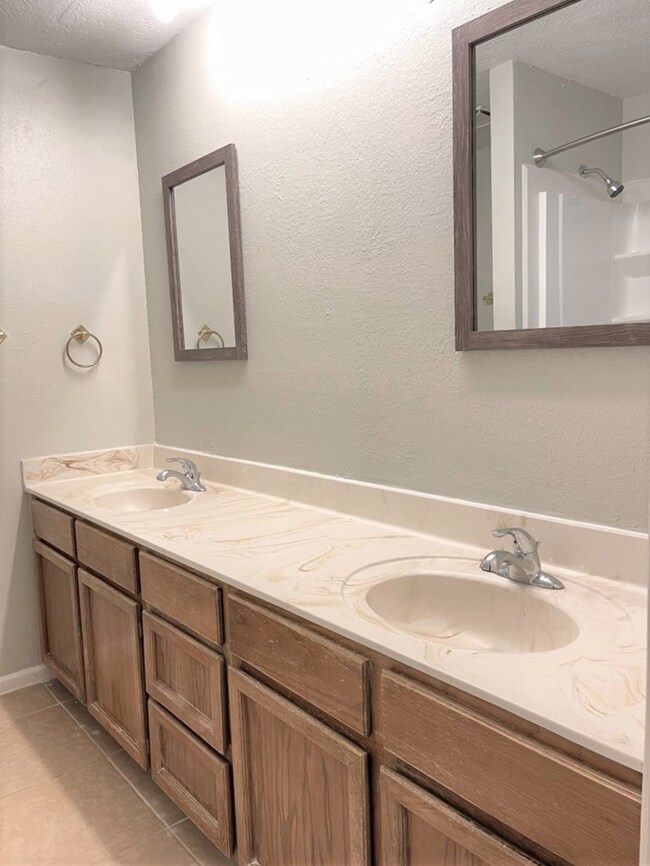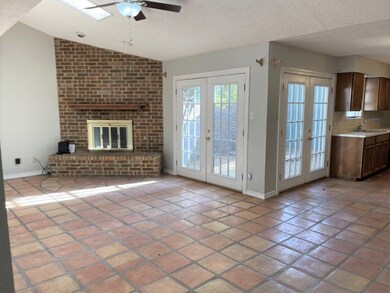3248 Preston Dr Midland, TX 79707
Wydewood NeighborhoodHighlights
- Patio
- 2 Car Garage
- Wood Burning Fireplace
- Central Heating and Cooling System
- Dining Area
About This Home
Cute townhome in a cul-de-sac + centrally located to the loop, shopping & restaurants. Super spacious home with walk-in closets in all the bedrooms. Three storage closets & huge pantry as well. Primary bedroom with private bath is located downstairs plus a powder bath for guests. Large open living/dining room with fireplace, french doors to the patio & beverage bar. Kitchen has plenty of storage. Two guest bedrooms up w/jack-n-jill bath & 2 closets in each guest room.
Listing Agent
Real Estate 1 - Christina McMillan Brokerage Phone: 4326821111 License #TREC #0626811 Listed on: 06/05/2025
Townhouse Details
Home Type
- Townhome
Est. Annual Taxes
- $3,072
Year Built
- Built in 1982
Parking
- 2 Car Garage
- Side or Rear Entrance to Parking
Interior Spaces
- 1,500 Sq Ft Home
- Wood Burning Fireplace
- Dining Area
Kitchen
- Electric Range
- Microwave
- Dishwasher
- Disposal
Bedrooms and Bathrooms
- 3 Bedrooms
Schools
- Bush Elementary School
- Abell Middle School
- Legacy High School
Additional Features
- Patio
- Central Heating and Cooling System
Listing and Financial Details
- Property Available on 7/11/25
Community Details
Overview
- Wydewood Estates Subdivision
Pet Policy
- Pets Allowed
Map
Source: Permian Basin Board of REALTORS®
MLS Number: 50082691
APN: R000056-476
- 3237 Preston Dr
- 3231 Preston Dr
- 3304 Claremont Dr
- 3208 Preston Dr
- 3206 Preston Dr
- 3208 Dentcrest Dr
- 3206 Dentcrest Dr
- 3205 Dentcrest Dr Unit B
- 3400 Dentcrest Dr
- 4704 Elma Dr
- 3507 Edgemont Dr
- 4713 Cindy Place
- 3219 Whittle Way
- 3013 Whittle Way
- 4508 Fairbanks Dr
- 4728 W Dengar Ave
- 2607 N N St
- 3804 Faircircle
- 3401 Rosemont Dr
- 2600 N N St
- 3228 Elma Dr
- 3401 Mark Ln
- 3305 Dentcrest Dr
- 3104 Elma Dr
- 3417 N Midland Dr
- 3403 Crestmont Dr
- 3101 N Midland Dr
- 4715 W Wadley Ave
- 4710 Dentcrest Dr Unit B
- 3026 Fredna Place
- 4422 Fairgate Dr
- 3222 Whittle Way
- 3609 Dentcrest Dr
- 3215 Whittle Way
- 3211 Whittle Way
- 3610 Crestmont Dr
- 3011 Whittle Way
- 2900 Phillip Place
- 3811 Faircircle
- 2613 N Midland Dr
