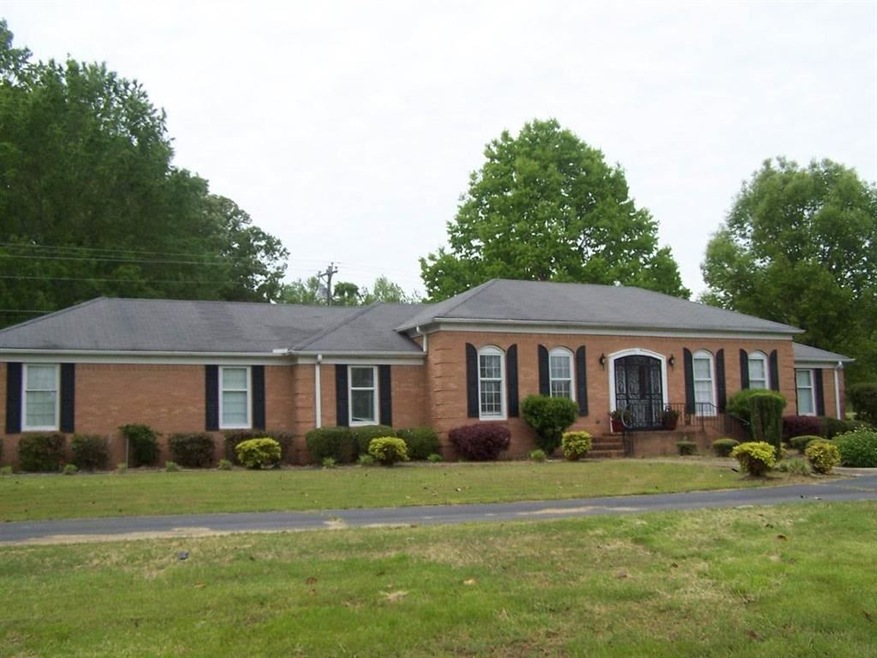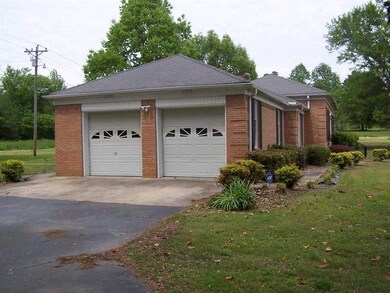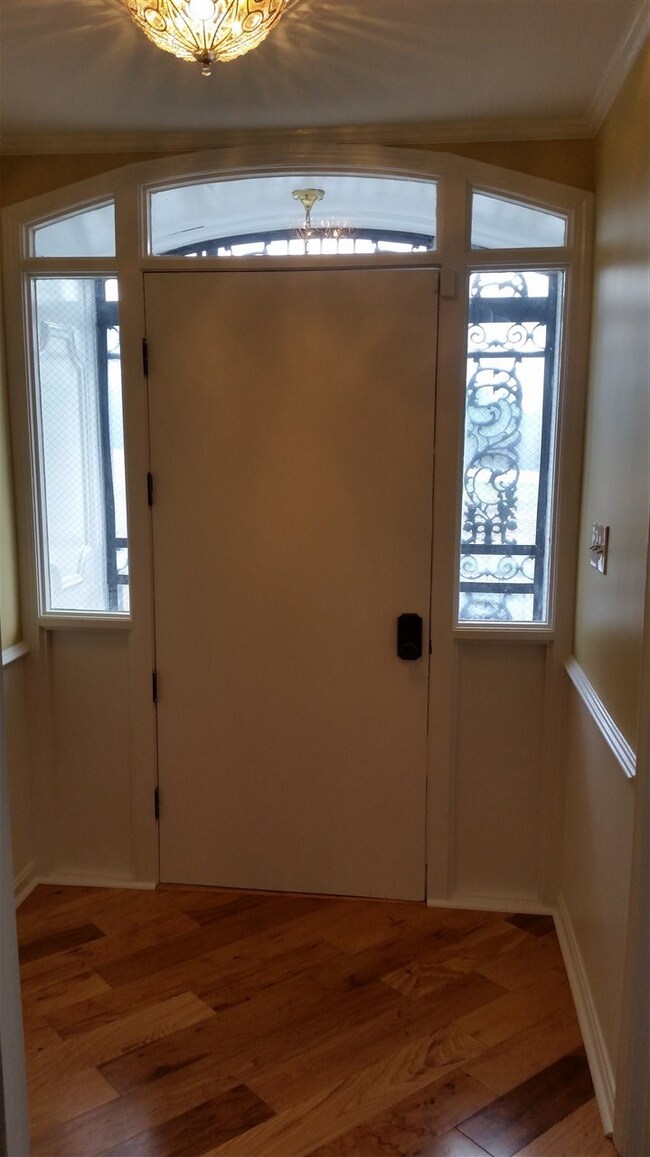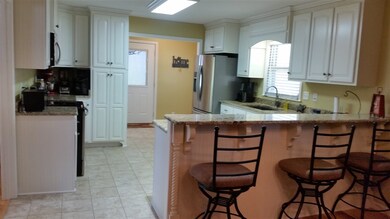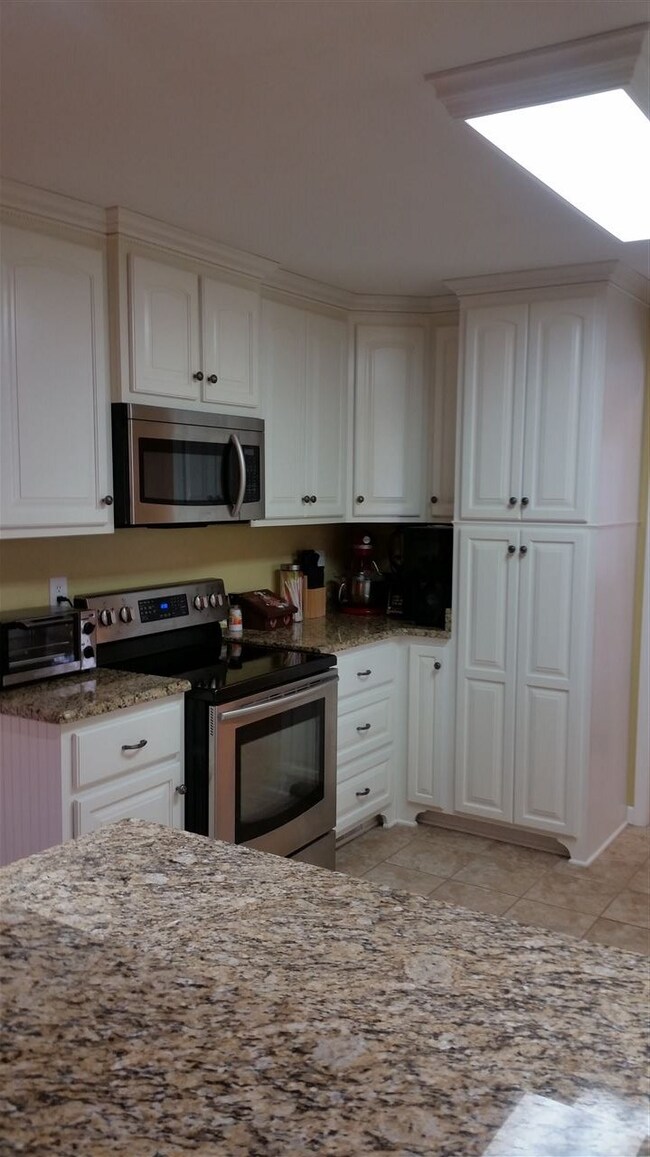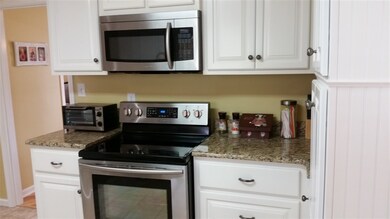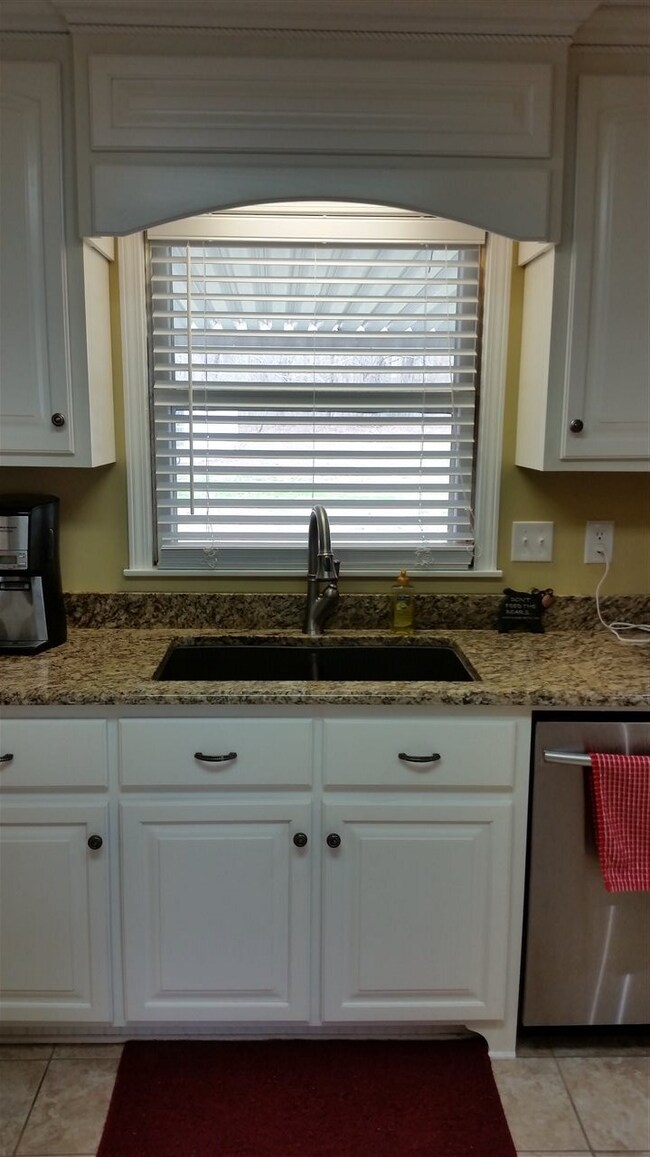
3249 Highway 22 S Michie, TN 38357
Highlights
- Updated Kitchen
- Traditional Architecture
- Separate Formal Living Room
- Selmer Elementary School Rated 9+
- Wood Flooring
- Den with Fireplace
About This Home
As of June 2025Location!Location!Location! Just minutes from Shiloh National Park and Pickwick Landing State Park, This Remodeled Brick Manor features all New Kitchen Cabinets with Granite Countertops and Raised Bar, Stainless appliances, and separate Dining Room, Family Room, and Den all which have New Pecan Hardwood Flooring. This Home features 3BD,2.5BA, and Master Has a walk-in floor to ceiling tile shower and each bath features marble top vanity's.Detached shop 24x28 on 6acres...
Last Agent to Sell the Property
List 4 Less Realty, LLC License #322628 Listed on: 11/17/2016
Co-Listed By
Ben Austin
List 4 Less Realty, LLC License #54275
Last Buyer's Agent
NON-MLS NON-BOARD AGENT
NON-MLS OR NON-BOARD OFFICE
Home Details
Home Type
- Single Family
Est. Annual Taxes
- $1,143
Year Built
- Built in 1977
Lot Details
- Level Lot
- Few Trees
Home Design
- Traditional Architecture
- Composition Shingle Roof
- Pier And Beam
Interior Spaces
- 2,200-2,399 Sq Ft Home
- 2,200 Sq Ft Home
- 1-Story Property
- Smooth Ceilings
- Gas Log Fireplace
- Fireplace Features Masonry
- Double Pane Windows
- Separate Formal Living Room
- Dining Room
- Den with Fireplace
- Pull Down Stairs to Attic
- Laundry Room
Kitchen
- Updated Kitchen
- Breakfast Bar
- Oven or Range
- Microwave
- Dishwasher
Flooring
- Wood
- Tile
Bedrooms and Bathrooms
- 3 Main Level Bedrooms
- Walk-In Closet
- Remodeled Bathroom
- Separate Shower
Home Security
- Burglar Security System
- Storm Doors
Parking
- 2 Car Garage
- Workshop in Garage
- Front Facing Garage
- Side Facing Garage
- Circular Driveway
Outdoor Features
- Covered Patio or Porch
Utilities
- Central Heating and Cooling System
- Heating System Uses Gas
- 220 Volts
- Septic Tank
Ownership History
Purchase Details
Home Financials for this Owner
Home Financials are based on the most recent Mortgage that was taken out on this home.Purchase Details
Home Financials for this Owner
Home Financials are based on the most recent Mortgage that was taken out on this home.Purchase Details
Home Financials for this Owner
Home Financials are based on the most recent Mortgage that was taken out on this home.Purchase Details
Home Financials for this Owner
Home Financials are based on the most recent Mortgage that was taken out on this home.Purchase Details
Purchase Details
Purchase Details
Similar Homes in Michie, TN
Home Values in the Area
Average Home Value in this Area
Purchase History
| Date | Type | Sale Price | Title Company |
|---|---|---|---|
| Warranty Deed | $195,000 | None Listed On Document | |
| Warranty Deed | $340,000 | None Listed On Document | |
| Warranty Deed | $192,500 | -- | |
| Quit Claim Deed | -- | -- | |
| Warranty Deed | $110,000 | -- | |
| Quit Claim Deed | -- | -- | |
| Quit Claim Deed | -- | -- | |
| Deed | $202,500 | -- |
Mortgage History
| Date | Status | Loan Amount | Loan Type |
|---|---|---|---|
| Open | $260,000 | New Conventional | |
| Previous Owner | $150,000 | New Conventional |
Property History
| Date | Event | Price | Change | Sq Ft Price |
|---|---|---|---|---|
| 06/30/2025 06/30/25 | Sold | $340,000 | -2.8% | $155 / Sq Ft |
| 05/30/2025 05/30/25 | Pending | -- | -- | -- |
| 03/20/2025 03/20/25 | For Sale | $349,900 | +85.1% | $159 / Sq Ft |
| 10/27/2017 10/27/17 | Sold | $189,000 | -17.5% | $86 / Sq Ft |
| 09/25/2017 09/25/17 | Pending | -- | -- | -- |
| 11/17/2016 11/17/16 | For Sale | $229,000 | +108.2% | $104 / Sq Ft |
| 10/15/2013 10/15/13 | Sold | $110,000 | -53.0% | $50 / Sq Ft |
| 10/02/2013 10/02/13 | Pending | -- | -- | -- |
| 08/07/2013 08/07/13 | For Sale | $234,000 | -- | $106 / Sq Ft |
Tax History Compared to Growth
Tax History
| Year | Tax Paid | Tax Assessment Tax Assessment Total Assessment is a certain percentage of the fair market value that is determined by local assessors to be the total taxable value of land and additions on the property. | Land | Improvement |
|---|---|---|---|---|
| 2024 | $1,143 | $72,475 | $7,450 | $65,025 |
| 2023 | $1,143 | $72,475 | $7,450 | $65,025 |
| 2022 | $1,143 | $72,475 | $7,450 | $65,025 |
| 2021 | $1,160 | $56,700 | $4,775 | $51,925 |
| 2020 | $762 | $37,225 | $4,775 | $32,450 |
| 2019 | $762 | $37,225 | $4,775 | $32,450 |
| 2018 | $762 | $37,225 | $4,775 | $32,450 |
| 2017 | $762 | $37,225 | $4,775 | $32,450 |
| 2016 | $747 | $37,225 | $4,775 | $32,450 |
| 2015 | $778 | $37,225 | $4,775 | $32,450 |
| 2014 | $796 | $38,100 | $5,325 | $32,775 |
Agents Affiliated with this Home
-
Jacey Ross
J
Seller's Agent in 2025
Jacey Ross
Action Realty
(731) 439-0809
7 Total Sales
-
Christie Hurst

Seller's Agent in 2017
Christie Hurst
List 4 Less Realty, LLC
(731) 607-0561
220 Total Sales
-
B
Seller Co-Listing Agent in 2017
Ben Austin
List 4 Less Realty, LLC
-
N
Buyer's Agent in 2017
NON-MLS NON-BOARD AGENT
NON-MLS OR NON-BOARD OFFICE
-
Angelean Gray

Seller's Agent in 2013
Angelean Gray
Weichert, REALTORS - Crunk Rea
(731) 697-7629
353 Total Sales
Map
Source: Memphis Area Association of REALTORS®
MLS Number: 9990870
APN: 136-038.00
- 02 Mount Olive Rd
- 01 Mount Olive Rd
- 455 Mount Olive Rd
- 330 Lick Creek Rd
- 5205 Hamburg Rd
- 0 Track 2 Kendrick Gin Rd Unit 10204662
- 1 Track 1 Kendrick Rd
- 109 Grand Dr
- 0 Goodman Ln Unit 10202505
- 1293 Tennessee 22
- LOT 1 Carroll Rd
- LOT 6 Carroll Rd
- LOT 7 Carroll Rd
- 312 Smith Cir
- 0 Tennessee 57
- 504 Rushing Rd
- 1017 Post Office Rd
- 705 Post Office Rd
- 501 Post Office Rd
- 5962 Highway 22
