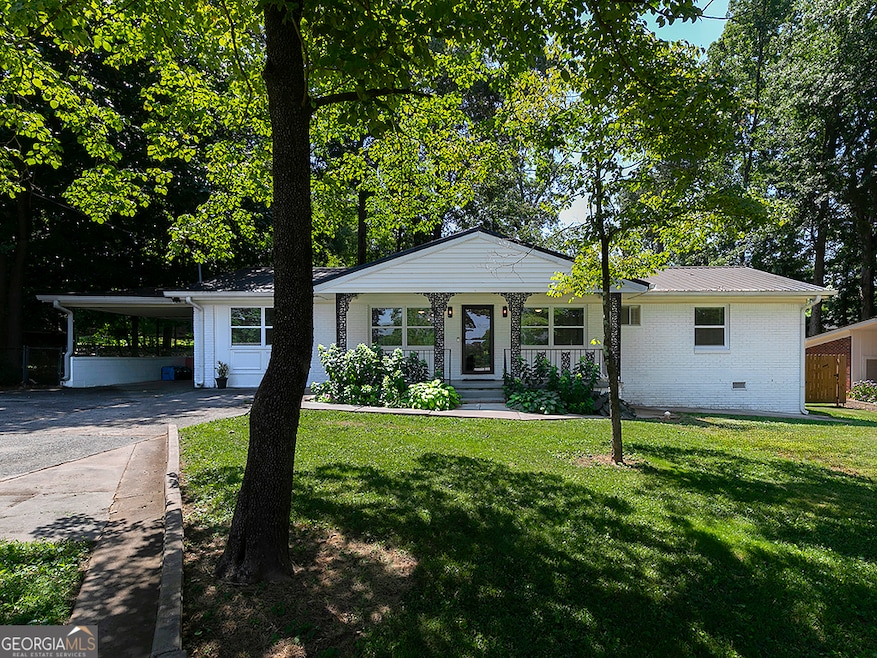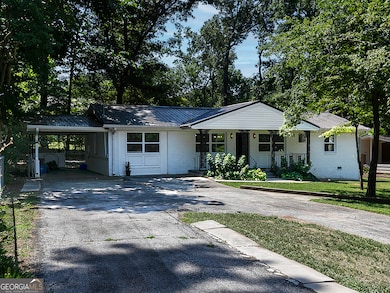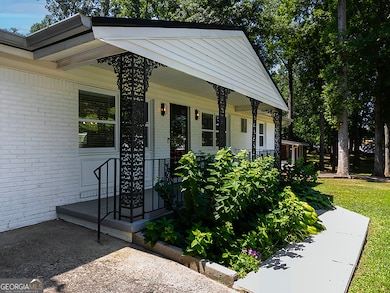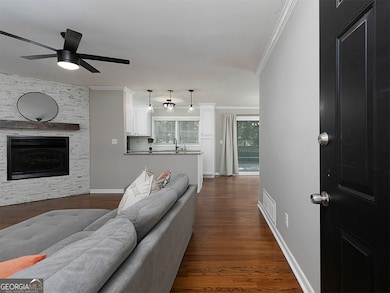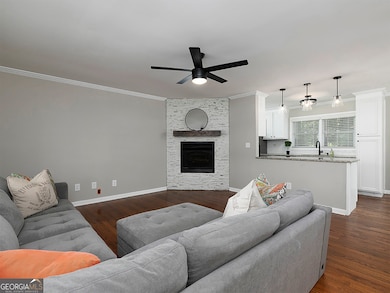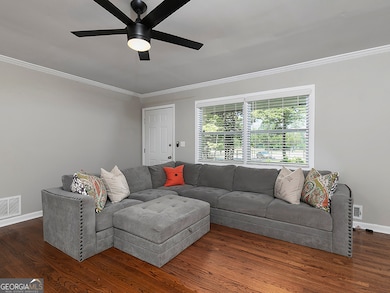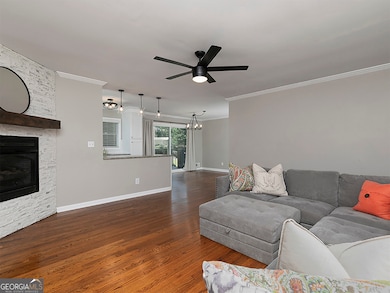3249 Howell Dr SE Smyrna, GA 30080
Highlights
- Deck
- Private Lot
- Partially Wooded Lot
- Teasley Elementary School Rated A
- Ranch Style House
- Wood Flooring
About This Home
Welcome home to your charming updated brick ranch nestled in the heart of Argyle Estates, so close to the Smyrna Village. And, just minutes to the Battery/Braves Stadium. The location can't be beat! Discover this white brick home with all its updates and trendy new details. The split floor plan with 4 bedrooms and 3 full baths is perfect for family, guests or roommates. And, take in the beautiful new white kitchen with stainless steel appliances and granite counter tops. The laundry area is complete with a mudroom and storage area. And, if you are looking for the perfect outdoor space, enjoy entertaining in the relaxing backyard and on the spacious deck. Your Outdoor Paradise! And, the location is in walking distance to Taylor-Brawner Park for Food Truck Tuesdays. School District - Teasley and Campbell. Living at its very best!
Home Details
Home Type
- Single Family
Est. Annual Taxes
- $4,878
Year Built
- Built in 1960 | Remodeled
Lot Details
- 8,276 Sq Ft Lot
- Back Yard Fenced
- Private Lot
- Level Lot
- Cleared Lot
- Partially Wooded Lot
- Grass Covered Lot
Home Design
- Ranch Style House
- Metal Roof
- Four Sided Brick Exterior Elevation
Interior Spaces
- 1,500 Sq Ft Home
- Roommate Plan
- High Ceiling
- Ceiling Fan
- Gas Log Fireplace
- Window Treatments
- Mud Room
- Family Room with Fireplace
- Breakfast Room
- Wood Flooring
- Crawl Space
- Fire and Smoke Detector
Kitchen
- Oven or Range
- Microwave
- Dishwasher
- Stainless Steel Appliances
- Solid Surface Countertops
- Disposal
Bedrooms and Bathrooms
- 4 Main Level Bedrooms
- Split Bedroom Floorplan
- 3 Full Bathrooms
- Bathtub Includes Tile Surround
- Separate Shower
Laundry
- Laundry in Mud Room
- Laundry Room
- Dryer
- Washer
Parking
- 2 Parking Spaces
- Carport
Outdoor Features
- Deck
- Shed
Schools
- Teasley Primary/Elementary School
- Campbell Middle School
- Campbell High School
Utilities
- Central Air
- Heating Available
- High Speed Internet
- Phone Available
- Cable TV Available
Listing and Financial Details
- Security Deposit $3,095
- 12-Month Lease Term
- $50 Application Fee
Community Details
Overview
- No Home Owners Association
- Argyle Estates Subdivision
Pet Policy
- Call for details about the types of pets allowed
- Pet Deposit $500
Map
Source: Georgia MLS
MLS Number: 10600826
APN: 17-0701-0-023-0
- 3408 Archerfield Way
- 3416 Archerfield Way
- 2040 Argyle Dr SE
- Glover Plan at Archerfield
- Reynolds Plan at Archerfield
- 7 Villa Ct SE
- 1505 Paces Ferry North Dr SE
- 3351 Vintage Cir SE
- 2515 Oak Quarters SE
- 2327 Goodwood Blvd SE
- 3365 Vintage Cir SE Unit 5
- 3365 Vintage Cir SE
- 3534 Clancy Way Unit 11
- 1002 Creatwood Cir SE
- 2376 Oakwood Way SE
- 1913 Heathridge Ct SE
- 3320 Sleepy Ln SE
- 1097 Creatwood Cir SE
- 1903 Lochlomand Ln SE
- 3465 Fenton Dr SE
- 3313 Campbell Rd SE
- 2049 Nancy Cir SE
- 7 Villa Ct SE
- 109 Rondak Cir SE
- 31 Villa Ct SE
- 104 Rondak Cir SE
- 27 Villa Ct SE
- 20 Villa Ct SE
- 3385 Atlanta Rd SE
- 3137 Ann Rd SE
- 3330 Valley Vista Rd SE
- 1904 Country Park Dr SE
- 901 Country Park Dr SE
- 2978 Lexington Trace Dr SE
- 3391 Fieldwood Dr SE Unit 6B
- 2101 Paces Ferry Rd SE
- 2951 Lexington Trace Dr SE
- 2990 Jonquil Dr SE
- 1003 Country Park Dr SE
- 1802 Cumberland Valley Place SE
