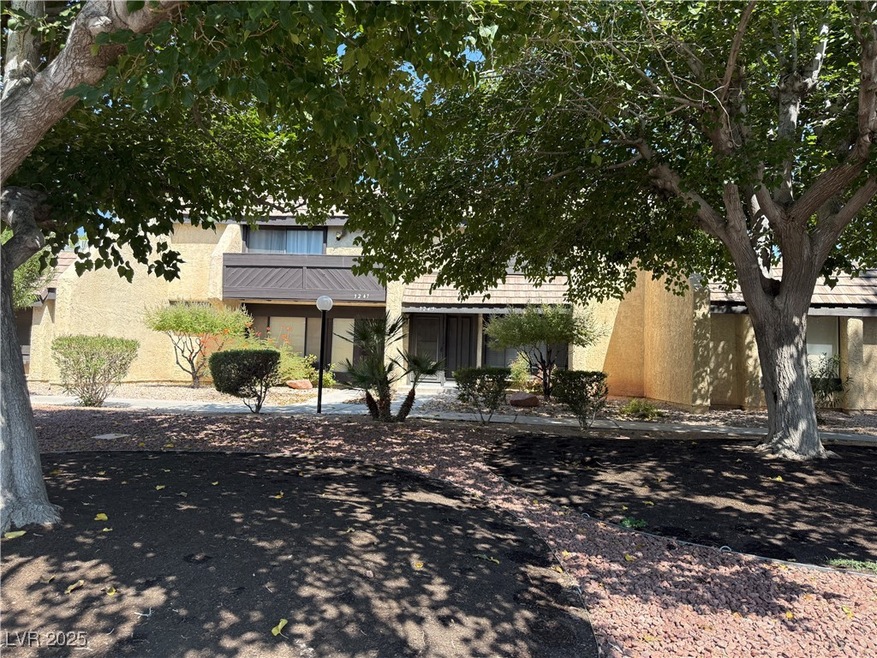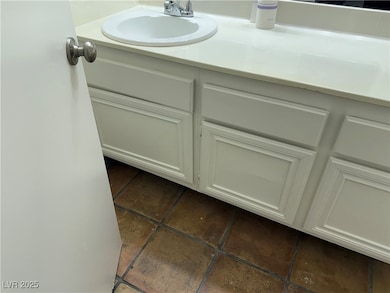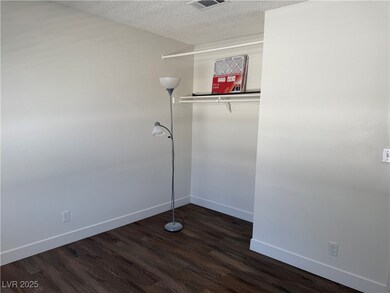3249 Liahona Way Las Vegas, NV 89121
Paradise Valley East NeighborhoodHighlights
- Clubhouse
- Tennis Courts
- Central Heating and Cooling System
- Community Pool
- 2 Car Attached Garage
- Washer and Dryer
About This Home
Old style luxury. Newly painted, new appliances, new flooring. Stainless steel in kitchen. This unique floorplan, lovely covered patio off kitchen. Two car garage attached enter into patio and kitchen from garage. Washer and dryer located off patio in garage. Lovely grounds, pool, tennis courts, and pickle ball courts. Really has it all.
Listing Agent
Desert Winds Realty & Property Brokerage Phone: 702-321-8797 License #B.0036703 Listed on: 09/03/2025
Property Details
Home Type
- Multi-Family
Est. Annual Taxes
- $859
Year Built
- Built in 1978
Lot Details
- 1,742 Sq Ft Lot
- South Facing Home
- Back Yard Fenced
- Block Wall Fence
Parking
- 2 Car Attached Garage
Home Design
- Frame Construction
- Pitched Roof
- Stucco
Interior Spaces
- 1,656 Sq Ft Home
- 2-Story Property
- Window Treatments
- Laminate Flooring
Kitchen
- Electric Oven
- Electric Range
- Microwave
- Dishwasher
- Disposal
Bedrooms and Bathrooms
- 3 Bedrooms
Laundry
- Laundry in Garage
- Washer and Dryer
Schools
- Rowe Elementary School
- Woodbury C. W. Middle School
- Chaparral High School
Utilities
- Central Heating and Cooling System
- Heating System Uses Gas
- Cable TV Available
Listing and Financial Details
- Security Deposit $2,000
- Property Available on 9/8/25
- Tenant pays for cable TV, electricity, gas, sewer, trash collection, water
Community Details
Overview
- Property has a Home Owners Association
- Tiburon Estates Association, Phone Number (702) 914-6567
- Tiburon Estate Subdivision
Amenities
- Clubhouse
Recreation
- Tennis Courts
- Community Pool
Pet Policy
- No Pets Allowed
Map
Source: Las Vegas REALTORS®
MLS Number: 2715843
APN: 162-24-715-045
- 4715 Monaco Rd
- 4662 Kelly Barry Way
- 3309 China Dr
- 4760 Woodridge Rd
- 3226 Weber Ct
- 3233 Kinsale Ct
- 4766 S Mojave Rd
- 4775 Woodridge Rd
- 3374 China Dr
- 4567 Kenmare Way
- 3363 Zephyr Ct
- 4723 Desert Vista Rd
- 4745 Desert Vista Rd
- 3164 Elmrock Place
- 3057 Downing Place
- 4810 Summerhill Rd
- 4637 Balfour Dr
- 4870 Summerhill Rd
- 3568 Taos Ln
- 3441 Villa Way
- 3221 Yolanda Ln
- 3375 E Tompkins Ave Unit 117
- 3375 E Tompkins Ave Unit 110
- 3224 Longford Way
- 4413 Live Oak Dr
- 4801 Harrison Dr
- 3619 Villa Knolls East Dr
- 2818 Calle Del Oro
- 3683 Villa Knolls Dr S
- 4770 Topaz St Unit 18
- 4770 Topaz St Unit 6
- 4679 Kristen Ln
- 4329 Murillo St
- 4329 Murillo St
- 4329 Murillo St
- 3056 Casey Dr Unit 101
- 3295 Casey Dr
- 3145 E Flamingo Rd Unit 2065
- 3145 E Flamingo Rd Unit 2080
- 3145 E Flamingo Rd Unit 1014







