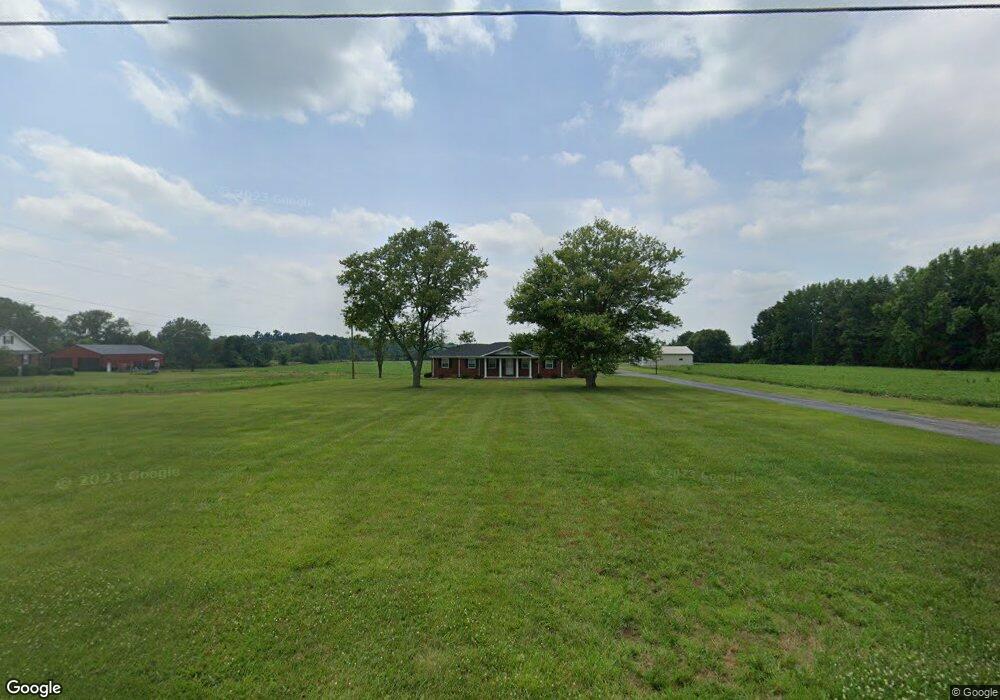3249 N Slab Rd Austin, IN 47102
Estimated Value: $580,017 - $605,000
4
Beds
4
Baths
2,195
Sq Ft
$270/Sq Ft
Est. Value
About This Home
This home is located at 3249 N Slab Rd, Austin, IN 47102 and is currently estimated at $593,006, approximately $270 per square foot. 3249 N Slab Rd is a home located in Scott County with nearby schools including Austin Elementary School, Austin Middle School, and Austin High School.
Create a Home Valuation Report for This Property
The Home Valuation Report is an in-depth analysis detailing your home's value as well as a comparison with similar homes in the area
Home Values in the Area
Average Home Value in this Area
Tax History Compared to Growth
Tax History
| Year | Tax Paid | Tax Assessment Tax Assessment Total Assessment is a certain percentage of the fair market value that is determined by local assessors to be the total taxable value of land and additions on the property. | Land | Improvement |
|---|---|---|---|---|
| 2024 | $2,726 | $203,900 | $36,300 | $167,600 |
| 2023 | $2,705 | $198,900 | $32,900 | $166,000 |
| 2022 | $2,390 | $197,100 | $29,400 | $167,700 |
| 2021 | $2,253 | $189,700 | $27,500 | $162,200 |
| 2020 | $2,418 | $188,400 | $27,400 | $161,000 |
| 2019 | $2,285 | $184,400 | $29,900 | $154,500 |
| 2018 | $2,074 | $171,900 | $27,300 | $144,600 |
| 2017 | $2,031 | $174,300 | $29,500 | $144,800 |
| 2016 | $2,208 | $182,800 | $30,500 | $152,300 |
| 2014 | $2,039 | $166,800 | $31,300 | $135,500 |
| 2013 | $2,039 | $166,100 | $28,700 | $137,400 |
Source: Public Records
Map
Nearby Homes
- 1062 E State Road 256
- 329 E Cutshall Rd
- 3095 N Coffee Pot Rd
- 2653 N Coffee Pot Rd
- 1671 Burns Ct
- 765 E Marshfield Rd
- 3119 E State Road 256
- 5038 S US Highway 31
- 92 Stonybrook Dr
- 232 E Main St
- 3183 New Frankfort Rd
- 746 Goodin Dr
- 748 Goodin Dr
- 220 Mann Ave
- 4198 S Us Highway 31
- 5449 N Terry Rd
- 139 Factory Dr
- 569 Broadway St
- 255 N Church St
- 60 Factory Dr
- 3171 N Slab Rd
- 3276 N Slab Rd
- 3127 N Slab Rd
- 3296 N Slab Rd
- 3144 N Slab Rd
- 3113 N Slab Rd
- 3354 N Slab Rd
- 3065 N Slab Rd
- 935 E Lincoln Village Ln
- 3396 N Slab Rd
- 3093 N Slab Rd
- 3428 N Slab Rd
- 3056 N Slab Rd
- 948 E Lincoln Village Ln
- 936 E Lincoln Village Ln
- 3011 N Slab Rd
- 1018 E State Road 256
- 1018 W Kent Street 256
- 2936 N Slab Rd
- 2943 N Slab Rd
