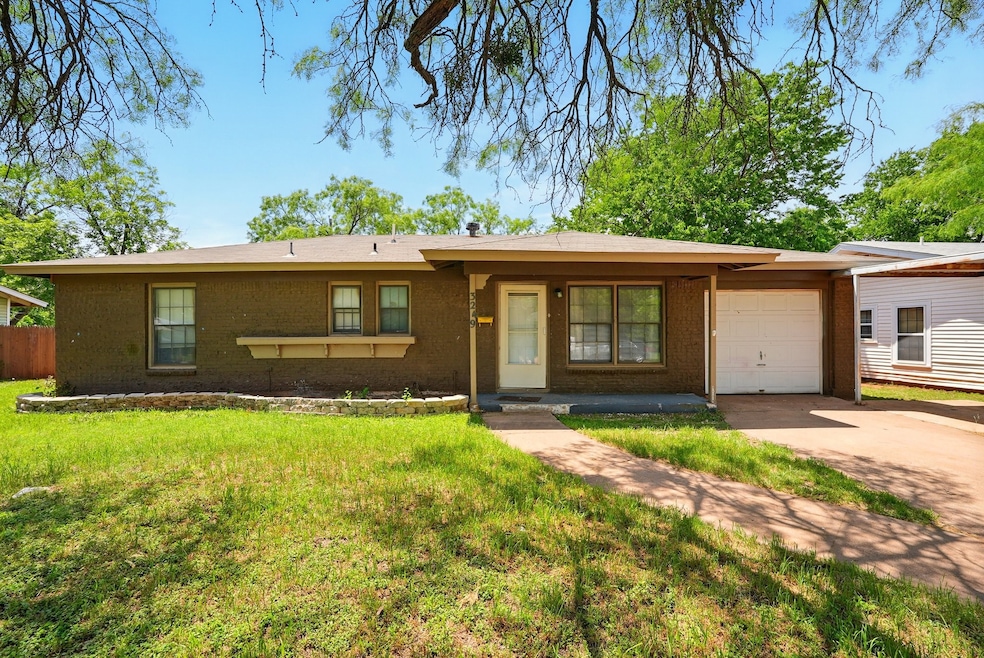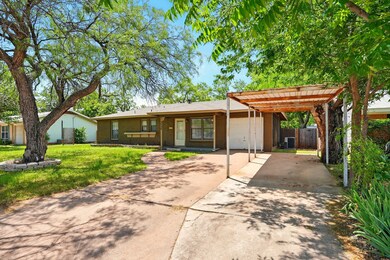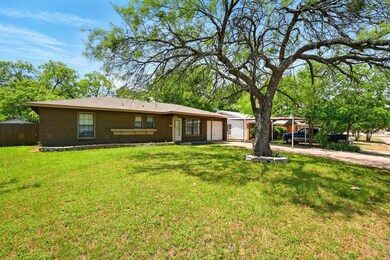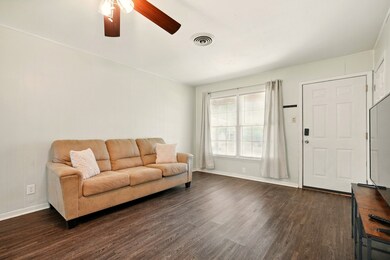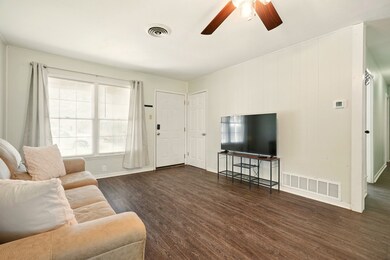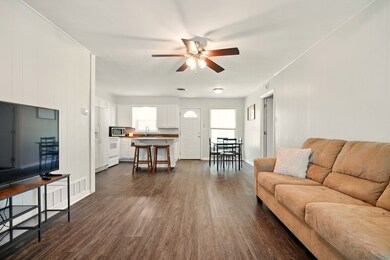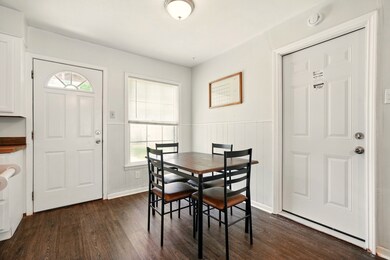
3249 Sandefer St Abilene, TX 79603
Sears Park NeighborhoodHighlights
- Open Floorplan
- Covered patio or porch
- Eat-In Kitchen
- Traditional Architecture
- 1 Car Attached Garage
- Interior Lot
About This Home
As of July 2025HOME IS LOCATED IN FIRST FINANCIAL MMCT LOAN AREA FOR 100% FINANCING FOR QUALIFIED BUYERS. Welcome to this move-in ready gem! This beautifully updated home features an open floor plan with fresh paint throughout and stylish vinyl flooring. The kitchen has butcher block countertop, an island for more storage or meal prep, and updated plumbing in kitchen (2024). All appliances—including a refrigerator, oven, and a brand-new 2024 washer & dryer —are included, making your move seamless. Enjoy three generously sized bedrooms, perfect for family, guests, or a home office. The large backyard is shaded by mature trees, offering the ideal space for outdoor gatherings, play, or relaxation. Also, a great storage unit out back to store tools, mower or lawn supplies. Additional perks include a one-car garage that can be used to park a car plus a carport for extra parking convenience, and a brand-new AC system installed in 2024 for year-round comfort. You’ll love the easy access to shopping, dining, and entertainment. This home is perfect for anyone seeking comfort, style, and convenience in Abilene. Don’t miss your chance to make 3249 Sandefer St. your new address—schedule a tour today! HOME HAS ALREADY BEEN APPRAISED. SELLER HAS APPRAISAL IN HAND
Last Agent to Sell the Property
Epique Realty LLC License #0635218 Listed on: 05/22/2025

Home Details
Home Type
- Single Family
Est. Annual Taxes
- $1,253
Year Built
- Built in 1959
Lot Details
- 7,710 Sq Ft Lot
- Wood Fence
- Landscaped
- Interior Lot
- Many Trees
- Back Yard
Parking
- 1 Car Attached Garage
- 1 Attached Carport Space
- Inside Entrance
- Front Facing Garage
- Driveway
Home Design
- Traditional Architecture
- Brick Exterior Construction
- Slab Foundation
- Composition Roof
Interior Spaces
- 1,058 Sq Ft Home
- 1-Story Property
- Open Floorplan
- Ceiling Fan
- Window Treatments
Kitchen
- Eat-In Kitchen
- Electric Range
- Kitchen Island
Flooring
- Carpet
- Ceramic Tile
- Luxury Vinyl Plank Tile
Bedrooms and Bathrooms
- 3 Bedrooms
- Walk-In Closet
- 2 Full Bathrooms
Laundry
- Laundry in Garage
- Washer and Electric Dryer Hookup
Home Security
- Carbon Monoxide Detectors
- Fire and Smoke Detector
Outdoor Features
- Covered patio or porch
- Outdoor Storage
Schools
- Ortiz Elementary School
- Abilene High School
Utilities
- Central Heating and Cooling System
- Heating System Uses Natural Gas
- Overhead Utilities
- Gas Water Heater
- High Speed Internet
- Phone Available
- Cable TV Available
Community Details
- Green Acres Subdivision
Listing and Financial Details
- Legal Lot and Block 12 / 36
- Assessor Parcel Number 24866
Ownership History
Purchase Details
Home Financials for this Owner
Home Financials are based on the most recent Mortgage that was taken out on this home.Purchase Details
Home Financials for this Owner
Home Financials are based on the most recent Mortgage that was taken out on this home.Purchase Details
Home Financials for this Owner
Home Financials are based on the most recent Mortgage that was taken out on this home.Purchase Details
Home Financials for this Owner
Home Financials are based on the most recent Mortgage that was taken out on this home.Purchase Details
Similar Homes in Abilene, TX
Home Values in the Area
Average Home Value in this Area
Purchase History
| Date | Type | Sale Price | Title Company |
|---|---|---|---|
| Deed | -- | None Listed On Document | |
| Warranty Deed | -- | None Available | |
| Warranty Deed | -- | First Texas Title Company | |
| Vendors Lien | -- | None Available | |
| Warranty Deed | -- | Prominene Title |
Mortgage History
| Date | Status | Loan Amount | Loan Type |
|---|---|---|---|
| Open | $130,625 | New Conventional | |
| Previous Owner | $83,292 | Commercial | |
| Previous Owner | $82,875 | New Conventional | |
| Previous Owner | $84,000 | Seller Take Back |
Property History
| Date | Event | Price | Change | Sq Ft Price |
|---|---|---|---|---|
| 07/03/2025 07/03/25 | Sold | -- | -- | -- |
| 06/05/2025 06/05/25 | Pending | -- | -- | -- |
| 05/29/2025 05/29/25 | For Sale | $155,000 | 0.0% | $147 / Sq Ft |
| 05/27/2025 05/27/25 | Pending | -- | -- | -- |
| 05/22/2025 05/22/25 | For Sale | $155,000 | +12.7% | $147 / Sq Ft |
| 08/23/2024 08/23/24 | Sold | -- | -- | -- |
| 07/26/2024 07/26/24 | Pending | -- | -- | -- |
| 04/04/2024 04/04/24 | For Sale | $137,500 | -- | $130 / Sq Ft |
Tax History Compared to Growth
Tax History
| Year | Tax Paid | Tax Assessment Tax Assessment Total Assessment is a certain percentage of the fair market value that is determined by local assessors to be the total taxable value of land and additions on the property. | Land | Improvement |
|---|---|---|---|---|
| 2023 | $1,253 | $74,021 | $2,318 | $71,703 |
| 2022 | $1,961 | $77,256 | $2,318 | $74,938 |
| 2021 | $2,036 | $75,476 | $2,318 | $73,158 |
| 2020 | $1,136 | $41,405 | $1,159 | $40,246 |
| 2019 | $1,033 | $39,566 | $1,159 | $38,407 |
| 2018 | $998 | $38,750 | $1,159 | $37,591 |
| 2017 | $988 | $39,763 | $0 | $0 |
| 2016 | $955 | $38,408 | $0 | $0 |
Agents Affiliated with this Home
-
Sheridan Cruz
S
Seller's Agent in 2025
Sheridan Cruz
Epique Realty LLC
(325) 260-1386
4 in this area
149 Total Sales
-
Angie Pence
A
Buyer's Agent in 2025
Angie Pence
Fathom Realty
(325) 518-0836
16 Total Sales
-
Debbie Staggs

Seller's Agent in 2024
Debbie Staggs
Berkshire Hathaway HS Stovall
(325) 691-1410
2 in this area
122 Total Sales
Map
Source: North Texas Real Estate Information Systems (NTREIS)
MLS Number: 20945614
APN: 24866
- 3284 Ambler Ave
- 3185 Ivy Ln
- 2134 Westview Dr
- 3210 Ivy Ln
- 3112 Sandefer St
- 3241 Sherry Ln
- 3251 Sherry Ln
- 2133 Briarwood St
- 3111 Sherry Ln
- 3266 Sherry Ln
- 1902 Westview Dr
- 2024 N Willis St
- 1773 Westview Dr
- 1709 Briarwood St
- 2565 N Willis St
- 2545 Bel Air Dr
- 2551 Bel Air Dr
- 2466 Green St
- 2553 Bel Air Dr
- 2334 Glendale Dr
