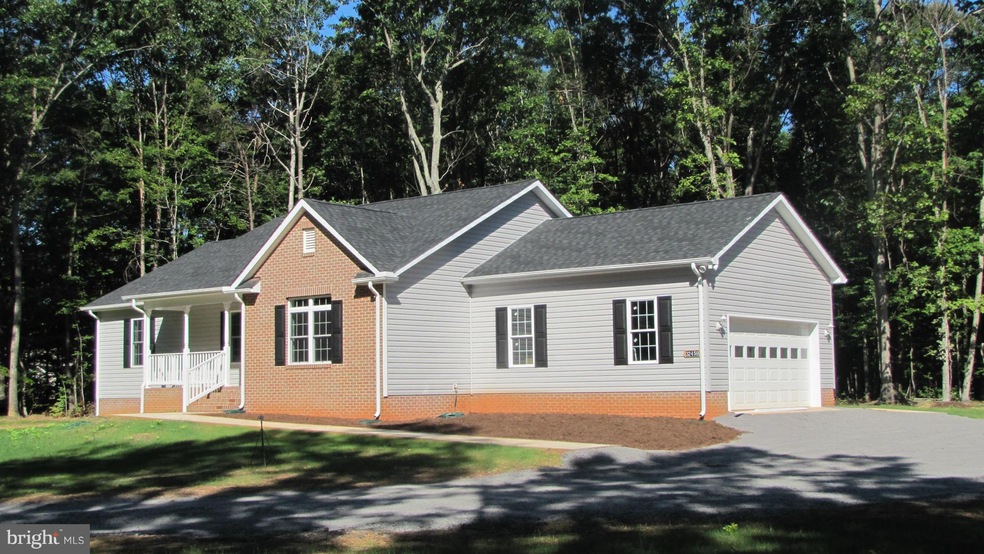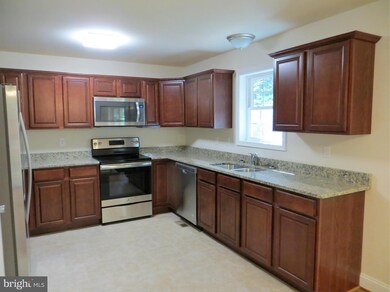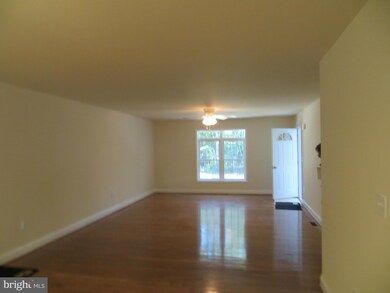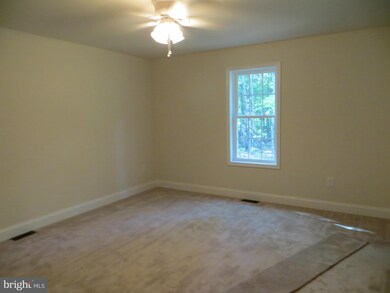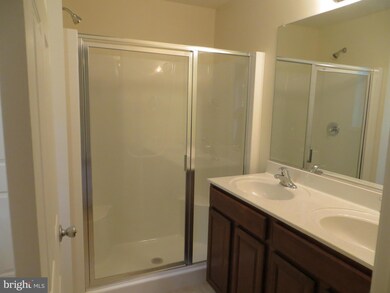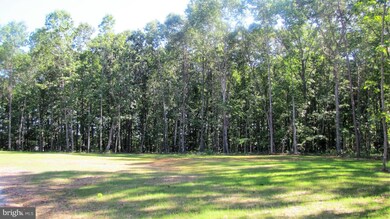
32495 Jacob Ln Locust Grove, VA 22508
Estimated Value: $447,000 - $529,000
Highlights
- Newly Remodeled
- Raised Ranch Architecture
- No HOA
- Open Floorplan
- Wood Flooring
- Upgraded Countertops
About This Home
As of June 2017SOLD BEFORE PUBLISHING! Builder has additional lots and will Build to Suit!
Last Agent to Sell the Property
Century 21 Redwood Realty License #0225113147 Listed on: 01/28/2017

Home Details
Home Type
- Single Family
Est. Annual Taxes
- $2,288
Year Built
- Built in 2017 | Newly Remodeled
Lot Details
- 3.4
Parking
- 2 Car Attached Garage
- Garage Door Opener
Home Design
- Raised Ranch Architecture
- Asphalt Roof
- Brick Front
Interior Spaces
- Property has 2 Levels
- Open Floorplan
- Vinyl Clad Windows
- Insulated Windows
- Six Panel Doors
- Combination Dining and Living Room
- Wood Flooring
- Washer and Dryer Hookup
Kitchen
- Electric Oven or Range
- Ice Maker
- Dishwasher
- Upgraded Countertops
Bedrooms and Bathrooms
- 3 Main Level Bedrooms
- En-Suite Primary Bedroom
- En-Suite Bathroom
- 2 Full Bathrooms
Basement
- Rear Basement Entry
- Natural lighting in basement
Utilities
- Cooling Available
- Heat Pump System
- Well
- Electric Water Heater
- Septic Equal To The Number Of Bedrooms
- Septic Tank
Additional Features
- Doors are 32 inches wide or more
- 3.4 Acre Lot
Community Details
- No Home Owners Association
- Built by ROGER JARRELL
Listing and Financial Details
- Tax Lot 6A
Ownership History
Purchase Details
Home Financials for this Owner
Home Financials are based on the most recent Mortgage that was taken out on this home.Similar Homes in Locust Grove, VA
Home Values in the Area
Average Home Value in this Area
Purchase History
| Date | Buyer | Sale Price | Title Company |
|---|---|---|---|
| Gulczynski Gregory M | $260,000 | Commonwealth Land Title Ins |
Mortgage History
| Date | Status | Borrower | Loan Amount |
|---|---|---|---|
| Open | Gulczynski Gregory M | $195,000 | |
| Closed | Gulczynski George M | $195,000 |
Property History
| Date | Event | Price | Change | Sq Ft Price |
|---|---|---|---|---|
| 06/09/2017 06/09/17 | Sold | $260,000 | 0.0% | -- |
| 01/28/2017 01/28/17 | Pending | -- | -- | -- |
| 01/28/2017 01/28/17 | For Sale | $260,000 | -- | -- |
Tax History Compared to Growth
Tax History
| Year | Tax Paid | Tax Assessment Tax Assessment Total Assessment is a certain percentage of the fair market value that is determined by local assessors to be the total taxable value of land and additions on the property. | Land | Improvement |
|---|---|---|---|---|
| 2024 | $2,288 | $279,800 | $51,100 | $228,700 |
| 2023 | $2,288 | $279,800 | $51,100 | $228,700 |
| 2022 | $2,288 | $279,800 | $51,100 | $228,700 |
| 2021 | $2,196 | $305,000 | $51,100 | $253,900 |
| 2020 | $2,196 | $305,000 | $51,100 | $253,900 |
| 2019 | $2,209 | $274,800 | $46,100 | $228,700 |
| 2018 | $2,041 | $274,800 | $46,100 | $228,700 |
| 2017 | $290 | $36,100 | $36,100 | $0 |
| 2016 | $0 | $36,100 | $36,100 | $0 |
Agents Affiliated with this Home
-
Ruthan O'Toole

Seller's Agent in 2017
Ruthan O'Toole
Century 21 Redwood Realty
(540) 972-1234
103 Total Sales
-
Barbara Spollen

Buyer's Agent in 2017
Barbara Spollen
Weichert Corporate
(703) 864-9174
54 Total Sales
Map
Source: Bright MLS
MLS Number: 1003762183
APN: 022-00-00-00-0033-V
- 32314 Deep Meadow Ln
- 32299 Deep Meadow Ln
- 32202 Wilderness Farms Rd
- 104 Birch Ct
- 846 Confederate Dr
- 910 Confederate Dr
- 409 Confederate Dr
- 216 Battlefield Rd
- 35659 Aspen Ct
- 1003 Confederate Dr
- 108 Harris Ct
- 101 Battlefield Rd
- 1912 Lakeview Pkwy
- 1203 Confederate Dr
- 108 Confederate Cir
- 6048 Walkers Hollow Way
- 112 Confederate Cir
- 121 Jefferson Ave
- 140 Jefferson Ave
- 13037 Orange Plank Rd
- 32495 Jacob Ln
- 32502 Jacob Ln
- 32459 Jacob Ln
- 32580 Shady Creek Ln
- 32580 Shady Creek Ln
- 7537 Gold Dale Rd
- 7417 Gold Dale Rd
- 7504 Beagle Run Ln
- 7485 Gold Dale Rd
- 7491 Gold Dale Rd
- 7389 Gold Dale Rd
- 7426 Gold Dale Rd
- 7555 Gold Dale Rd
- 7591 Gold Dale Rd
- 7367 Gold Dale Rd
- 0 Shady Creek Ln
- 0 Beagle Run Ln Unit VAOR133764
- 0 Beagle Run Ln Unit VAOR138778
- 7500 Gold Dale Rd
- 7456 Gold Dale Rd
