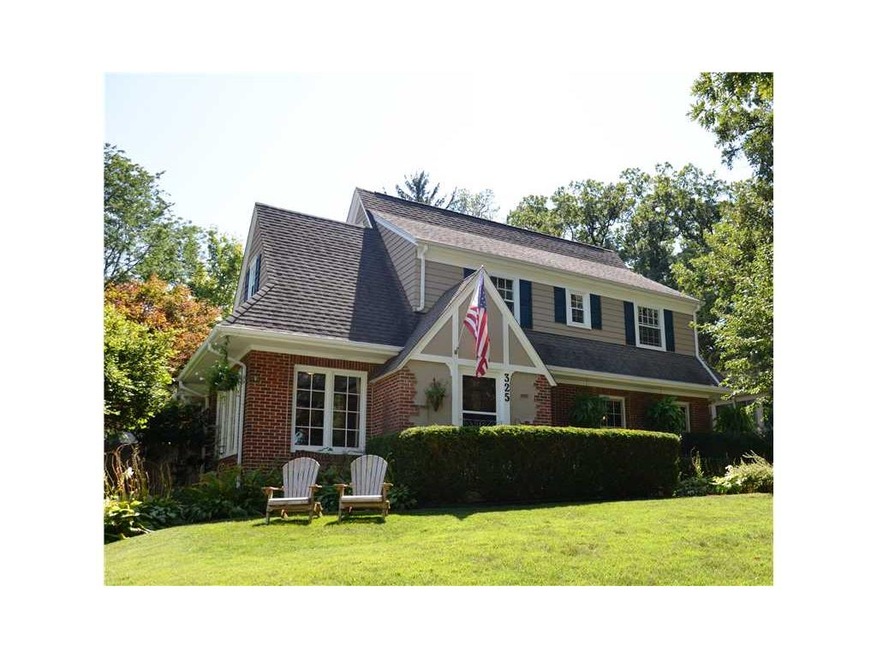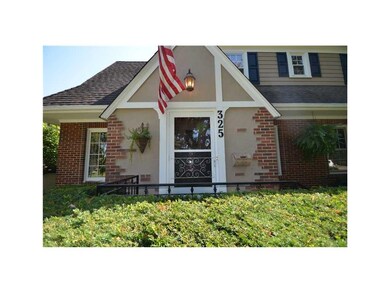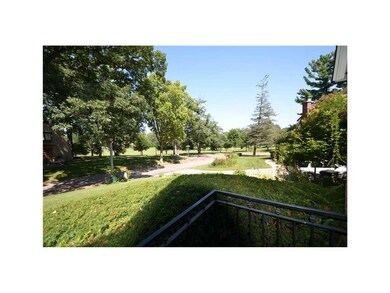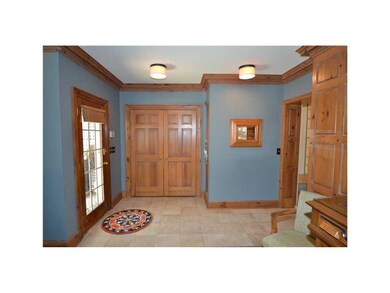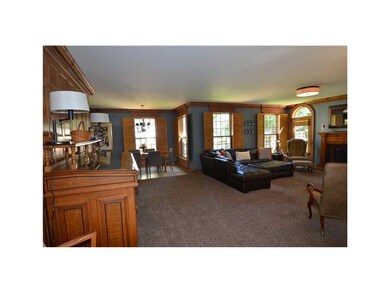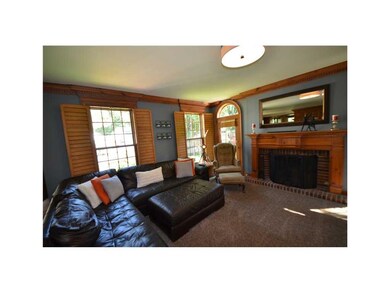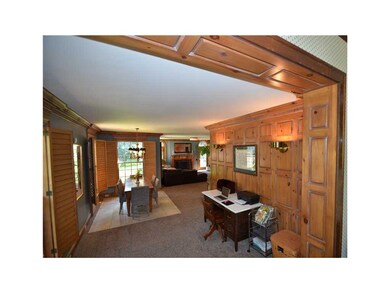
325 25th Street Dr SE Cedar Rapids, IA 52403
Highlights
- Recreation Room
- Den
- 2 Car Detached Garage
- Great Room with Fireplace
- Formal Dining Room
- Eat-In Kitchen
About This Home
As of January 2016Location, Location, Location! This is the first thing you will love about this stately home in Country Club Heights. The residence is perfect for family and entertaining. Main floor boasts an open floor plan, beautifully renovated eat-in kitchen and a 700+ square foot great room with custom paneling and a second gas/wood burning fireplace. Architectural details include a classic walnut dining room with leaded glass windows adjacent to the formal living room with a wood burning fireplace, gorgeous moldings, wainscoting and gleaming hardwoods. There is also a bonus room on the main floor which can serve as an office or kids TV/game room. The beautiful private yard has been professionally landscaped and features large patio. The master suite is large and bright with huge walk-in closet. All bedrooms are generously sized and feature large closets. Lower level perfectly dry and ideal for kids play zone.
Last Agent to Sell the Property
SKOGMAN REALTY COMMERCIAL Listed on: 09/03/2013
Home Details
Home Type
- Single Family
Est. Annual Taxes
- $5,732
Year Built
- 1928
Lot Details
- Fenced
- Property is zoned R-2
Home Design
- Poured Concrete
- Frame Construction
- Stucco
Interior Spaces
- 3,206 Sq Ft Home
- 2-Story Property
- Great Room with Fireplace
- Family Room
- Living Room with Fireplace
- Formal Dining Room
- Den
- Recreation Room
- Basement
Kitchen
- Eat-In Kitchen
- Breakfast Bar
- Range
- Dishwasher
- Disposal
Bedrooms and Bathrooms
- 4 Bedrooms
- Primary bedroom located on second floor
Parking
- 2 Car Detached Garage
- Garage Door Opener
Outdoor Features
- Patio
Utilities
- Central Air
- Heating System Uses Gas
- Gas Water Heater
- Cable TV Available
Ownership History
Purchase Details
Purchase Details
Home Financials for this Owner
Home Financials are based on the most recent Mortgage that was taken out on this home.Purchase Details
Home Financials for this Owner
Home Financials are based on the most recent Mortgage that was taken out on this home.Purchase Details
Home Financials for this Owner
Home Financials are based on the most recent Mortgage that was taken out on this home.Similar Homes in Cedar Rapids, IA
Home Values in the Area
Average Home Value in this Area
Purchase History
| Date | Type | Sale Price | Title Company |
|---|---|---|---|
| Interfamily Deed Transfer | -- | None Available | |
| Warranty Deed | -- | None Available | |
| Warranty Deed | $300,000 | None Available | |
| Warranty Deed | $280,500 | None Available |
Mortgage History
| Date | Status | Loan Amount | Loan Type |
|---|---|---|---|
| Previous Owner | $236,000 | New Conventional | |
| Previous Owner | $240,000 | New Conventional | |
| Previous Owner | $15,000 | New Conventional | |
| Previous Owner | $245,500 | Future Advance Clause Open End Mortgage | |
| Previous Owner | $40,000 | Unknown | |
| Previous Owner | $244,900 | Unknown |
Property History
| Date | Event | Price | Change | Sq Ft Price |
|---|---|---|---|---|
| 01/15/2016 01/15/16 | Sold | $305,000 | -4.4% | $95 / Sq Ft |
| 11/27/2015 11/27/15 | Pending | -- | -- | -- |
| 10/29/2015 10/29/15 | For Sale | $319,000 | +6.3% | $100 / Sq Ft |
| 12/05/2013 12/05/13 | Sold | $300,000 | -14.3% | $94 / Sq Ft |
| 11/01/2013 11/01/13 | Pending | -- | -- | -- |
| 09/03/2013 09/03/13 | For Sale | $349,900 | -- | $109 / Sq Ft |
Tax History Compared to Growth
Tax History
| Year | Tax Paid | Tax Assessment Tax Assessment Total Assessment is a certain percentage of the fair market value that is determined by local assessors to be the total taxable value of land and additions on the property. | Land | Improvement |
|---|---|---|---|---|
| 2024 | $6,534 | $423,600 | $58,700 | $364,900 |
| 2023 | $6,534 | $344,200 | $51,800 | $292,400 |
| 2022 | $6,416 | $318,700 | $48,300 | $270,400 |
| 2021 | $7,188 | $318,700 | $48,300 | $270,400 |
| 2020 | $7,188 | $334,400 | $51,800 | $282,600 |
| 2019 | $6,282 | $300,000 | $51,800 | $248,200 |
| 2018 | $6,106 | $300,000 | $51,800 | $248,200 |
| 2017 | $6,262 | $296,100 | $51,800 | $244,300 |
| 2016 | $5,894 | $277,300 | $51,800 | $225,500 |
| 2015 | $5,894 | $291,606 | $51,752 | $239,854 |
| 2014 | $6,204 | $292,748 | $51,752 | $240,996 |
| 2013 | $5,910 | $292,748 | $51,752 | $240,996 |
Agents Affiliated with this Home
-
M
Seller's Agent in 2016
Melinda Muller
SKOGMAN REALTY
-
P
Buyer's Agent in 2016
Penny Novak
SKOGMAN REALTY
-
Tiffany Earl-Williams

Seller's Agent in 2013
Tiffany Earl-Williams
SKOGMAN REALTY COMMERCIAL
(319) 651-8165
93 Total Sales
-
Matt Smith

Buyer's Agent in 2013
Matt Smith
RE/MAX
(319) 431-5859
185 Total Sales
Map
Source: Cedar Rapids Area Association of REALTORS®
MLS Number: 1306176
APN: 14142-80002-00000
- 2260 Country Club Pkwy SE
- 2616 Country Club Pkwy SE
- 211 26th Street Dr SE
- 127 24th Street Dr SE
- 2321 1st Ave SE
- 130 Thompson Dr SE Unit 320
- 130 Thompson Dr SE Unit 214
- 2518 1st Ave NE
- 100 Thompson Dr SE Unit 212
- 100 Thompson Dr SE Unit 320
- 190 Cottage Grove Ave SE Unit 212
- 190 Cottage Grove Ave SE Unit 108
- 190 Cottage Grove Ave SE Unit 104
- 2135 1st Ave SE
- 2135 1st Ave SE Unit 215
- 2135 1st Ave SE Unit 217
- 2135 1st Ave SE Unit 125
- 2135 1st Ave SE Unit 115
- 2131 1st Ave SE Unit 310
- 2131 1st Ave SE Unit 108
