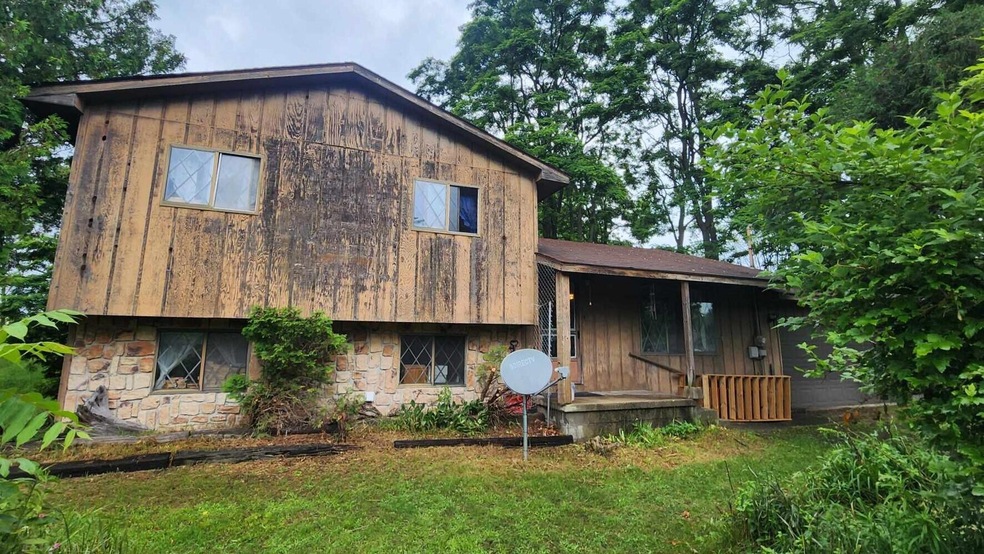
325 4th St Oscoda, MI 48750
Highlights
- No HOA
- Living Room
- Baseboard Heating
- 2 Car Attached Garage
- Dining Room
- Wood Siding
About This Lot
As of September 20243 bedroom 1 bath tri level home. This home has an attatched 2 car garage, as well as two sheds, one shed is 8x12 and the other is quite large 12x24, both sheds have power running to them. Newer boiler as well as water heater. The home is located near the Au Sable River and Lake Huron.
Last Agent to Sell the Property
Forty Five North Real Estate License #6501437486 Listed on: 07/10/2024
Property Details
Property Type
- Land
Est. Annual Taxes
- $1,201
Parking
- 2 Car Attached Garage
Home Design
- Frame Construction
- Wood Siding
Interior Spaces
- 1,632 Sq Ft Home
- Multi-Level Property
- Living Room
- Dining Room
- Partially Finished Basement
- Laundry in Basement
Bedrooms and Bathrooms
- 3 Bedrooms
- 1 Full Bathroom
Schools
- Oscoda Elementary School
- Oscoda High School
Utilities
- Baseboard Heating
- Municipal Utilities District Water
- Septic Tank
- Septic System
Community Details
- No Home Owners Association
- Lot 3 Subdivision
Listing and Financial Details
- Assessor Parcel Number 021-V10-015-003-00
- Tax Block BLK 15
Ownership History
Purchase Details
Home Financials for this Owner
Home Financials are based on the most recent Mortgage that was taken out on this home.Similar Property in Oscoda, MI
Home Values in the Area
Average Home Value in this Area
Purchase History
| Date | Type | Sale Price | Title Company |
|---|---|---|---|
| Personal Reps Deed | $112,000 | None Listed On Document |
Mortgage History
| Date | Status | Loan Amount | Loan Type |
|---|---|---|---|
| Open | $107,520 | New Conventional |
Property History
| Date | Event | Price | Change | Sq Ft Price |
|---|---|---|---|---|
| 09/13/2024 09/13/24 | Sold | $112,000 | -6.6% | $69 / Sq Ft |
| 07/10/2024 07/10/24 | For Sale | $119,900 | -- | $73 / Sq Ft |
Tax History Compared to Growth
Tax History
| Year | Tax Paid | Tax Assessment Tax Assessment Total Assessment is a certain percentage of the fair market value that is determined by local assessors to be the total taxable value of land and additions on the property. | Land | Improvement |
|---|---|---|---|---|
| 2025 | $1,201 | $70,900 | $70,900 | $0 |
| 2024 | $987 | $62,900 | $0 | $0 |
| 2023 | $476 | $51,100 | $51,100 | $0 |
| 2022 | $892 | $44,600 | $44,600 | $0 |
| 2021 | $862 | $40,000 | $40,000 | $0 |
| 2020 | $829 | $37,800 | $37,800 | $0 |
| 2019 | $822 | $36,400 | $36,400 | $0 |
| 2018 | $805 | $35,400 | $35,400 | $0 |
| 2017 | $720 | $31,800 | $31,800 | $0 |
| 2016 | $692 | $31,800 | $0 | $0 |
| 2015 | -- | $32,200 | $0 | $0 |
| 2014 | -- | $32,600 | $0 | $0 |
| 2013 | -- | $33,700 | $0 | $0 |
Agents Affiliated with this Home
-
Jon Klukowski
J
Seller's Agent in 2024
Jon Klukowski
Forty Five North Real Estate
(989) 335-3342
11 in this area
89 Total Sales
-
Jen Martin

Buyer's Agent in 2024
Jen Martin
Forty Five North Real Estate
(989) 569-3224
33 in this area
167 Total Sales
Map
Source: Water Wonderland Board of REALTORS®
MLS Number: 201830540
APN: 021-V10-015-003-00
- 891 S State St
- 3935 Forest St
- 879 S State St
- 200 Harbor St
- 430 S State St
- 261 Chrysler Rd Unit 23
- 112 1st St N
- 551 S U S 23
- 209 E Mill St
- 119 W Dwight Ave
- 0000 Chester Rd
- 205 E Water Ave Unit 16
- 200 Pack St
- 203 Pack St
- 205 Pack St
- 4900 Melody St
- 3497 U S 23
- VL Vaughan Trail
- 5174 Bachman Rd
- 0 Vl Vaughn Trail






