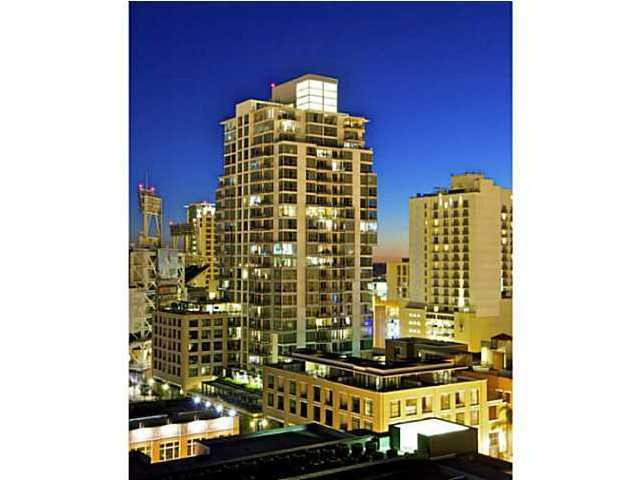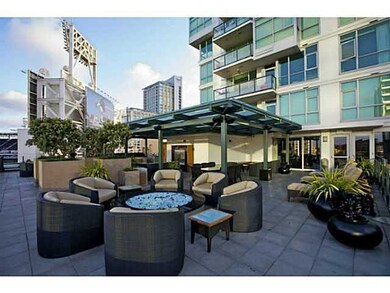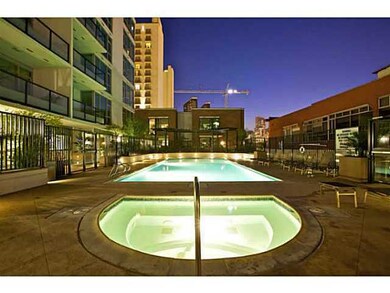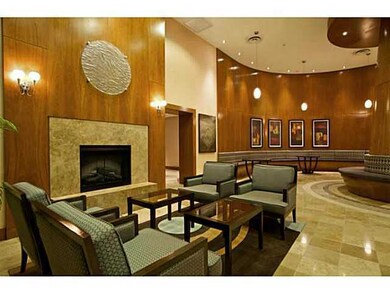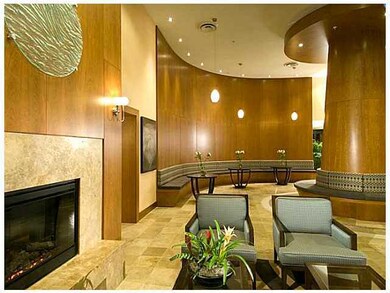
325 7th Ave Unit 210 San Diego, CA 92101
East Village NeighborhoodEstimated Value: $1,047,000 - $1,595,000
Highlights
- 47,238 Sq Ft lot
- 5-minute walk to Gaslamp Quarter
- Subterranean Parking
- Main Floor Bedroom
- Community Pool
- Laundry Room
About This Home
As of March 2014THE LUXURIOUS BUILDING OF THE LEGEND YOU WILL FIND THIS RARE 3 STORY TOWN HOME THAT IS LOCATED RIGHT NEXT TO THE SPA -POOL AND GYM. THIS SPACIOUS PROPERTY ENCOMPASSES 1,883 SQ FT, AND INCLUDES UPGRADES SUCH AS LAMINATED CHERRY FLOORING, AND GRANITE KITCHEN COUNTERTOPS WITH A FULL BACK SPLASH. ALL 3 FLOORS HAVE BALCONIES, WHICH ARE GREAT FOR ENTERTAINING GUESTS AND VIEWING THE GAMES OF PETCO PARK. The Legend sits just to the of left field at Petco Park. Units at the Legend have spacious interiors, stylish features and OVERSIZED balconies to enjoy the ballpark, the bay and city views. It is a great option for upscale living in San Diego's East Village with outstanding amenities, incredible high rise views and immediate access to entertainment, wonderful restaurants, bars and nightlife. Built by Bosa Development in 2007. The Legend is one of a very few buildings that offers direct views of the entire playing field at Petco Park. Building facilities: Secured access, Gated and secured parking area, Pool, spa, steam room and sauna, 2nd floor garden deck with barbecue area overlooking the Park at the Park social lounge with kitchen, conversation bar and billiards table... 7th floor deck with barbecue area with fire pit and views to playing field Floor plans...
Last Listed By
Rene Gonzalez
Berkshire Hathaway HomeServices California Properties License #01271386 Listed on: 06/30/2013
Townhouse Details
Home Type
- Townhome
Est. Annual Taxes
- $10,998
Year Built
- Built in 2007
Lot Details
- 1.08 Acre Lot
- Gated Home
- Property is Fully Fenced
HOA Fees
- $913 Monthly HOA Fees
Parking
- 2 Car Garage
- Garage Door Opener
Home Design
- Metal Roof
- Metal Siding
Interior Spaces
- 1,889 Sq Ft Home
- Central Vacuum
Kitchen
- Oven or Range
- Microwave
- Disposal
Bedrooms and Bathrooms
- 3 Bedrooms
- Main Floor Bedroom
Laundry
- Laundry Room
- Dryer
- Washer
Home Security
Pool
- Pool Equipment or Cover
Utilities
- Separate Water Meter
- Water Filtration System
- Water Softener
Listing and Financial Details
- Assessor Parcel Number 535-563-36-03
Community Details
Overview
- Association fees include cable/tv services, common area maintenance, exterior (landscaping), exterior bldg maintenance, gated community, limited insurance, sewer, trash pickup
- 300 Units
- Aps Association, Phone Number (619) 233-9989
- The Legend Community
- 23-Story Property
Recreation
- Community Pool
Security
- Fire Sprinkler System
Ownership History
Purchase Details
Home Financials for this Owner
Home Financials are based on the most recent Mortgage that was taken out on this home.Purchase Details
Home Financials for this Owner
Home Financials are based on the most recent Mortgage that was taken out on this home.Similar Homes in San Diego, CA
Home Values in the Area
Average Home Value in this Area
Purchase History
| Date | Buyer | Sale Price | Title Company |
|---|---|---|---|
| Guerrero Dustin M | $725,000 | California Title Company | |
| Granda Javier E | $999,500 | First American Title Co |
Mortgage History
| Date | Status | Borrower | Loan Amount |
|---|---|---|---|
| Open | Guerrero Dustin M | $540,000 | |
| Previous Owner | Granda Javier E | $649,500 |
Property History
| Date | Event | Price | Change | Sq Ft Price |
|---|---|---|---|---|
| 03/24/2014 03/24/14 | Sold | $725,000 | 0.0% | $384 / Sq Ft |
| 02/22/2014 02/22/14 | Pending | -- | -- | -- |
| 01/30/2014 01/30/14 | Price Changed | $725,000 | -3.3% | $384 / Sq Ft |
| 01/24/2014 01/24/14 | Price Changed | $750,000 | +3.4% | $397 / Sq Ft |
| 01/07/2014 01/07/14 | Price Changed | $725,000 | 0.0% | $384 / Sq Ft |
| 01/06/2014 01/06/14 | Price Changed | $725,009 | -5.7% | $384 / Sq Ft |
| 11/04/2013 11/04/13 | Price Changed | $769,000 | -0.8% | $407 / Sq Ft |
| 10/22/2013 10/22/13 | Price Changed | $775,000 | -0.6% | $410 / Sq Ft |
| 09/26/2013 09/26/13 | Price Changed | $780,000 | 0.0% | $413 / Sq Ft |
| 09/26/2013 09/26/13 | For Sale | $780,000 | +4.0% | $413 / Sq Ft |
| 07/30/2013 07/30/13 | Pending | -- | -- | -- |
| 06/29/2013 06/29/13 | For Sale | $750,000 | -- | $397 / Sq Ft |
Tax History Compared to Growth
Tax History
| Year | Tax Paid | Tax Assessment Tax Assessment Total Assessment is a certain percentage of the fair market value that is determined by local assessors to be the total taxable value of land and additions on the property. | Land | Improvement |
|---|---|---|---|---|
| 2024 | $10,998 | $871,314 | $240,359 | $630,955 |
| 2023 | $10,749 | $854,231 | $235,647 | $618,584 |
| 2022 | $10,459 | $837,482 | $231,027 | $606,455 |
| 2021 | $10,377 | $821,062 | $226,498 | $594,564 |
| 2020 | $10,247 | $812,644 | $224,176 | $588,468 |
| 2019 | $10,057 | $796,711 | $219,781 | $576,930 |
| 2018 | $9,406 | $781,090 | $215,472 | $565,618 |
| 2017 | $9,179 | $765,776 | $211,248 | $554,528 |
| 2016 | $9,027 | $750,761 | $207,106 | $543,655 |
| 2015 | $8,888 | $739,485 | $203,996 | $535,489 |
| 2014 | $8,724 | $725,000 | $325,000 | $400,000 |
Agents Affiliated with this Home
-
R
Seller's Agent in 2014
Rene Gonzalez
Berkshire Hathaway HomeServices California Properties
-
Tracy Guerrero

Buyer's Agent in 2014
Tracy Guerrero
Coldwell Banker West
(619) 203-4336
34 Total Sales
Map
Source: San Diego MLS
MLS Number: 130034138
APN: 535-563-36-03
- 325 7th Ave Unit 409
- 325 7th Ave Unit 1701
- 325 7th Ave Unit 1406
- 325 7th Ave Unit 1207
- 325 7th Ave Unit 1204
- 530 K St Unit 1115
- 530 K St Unit 820
- 530 K St Unit 715
- 530 K St Unit 912
- 530 K St Unit 410
- 530 K St Unit 311
- 877 Island Ave Unit 908
- 877 Island Ave Unit 211
- 877 Island Ave Unit 407
- 877 Island Ave Unit 806
- 877 Island Ave Unit 1006
- 877 Island Ave Unit 1102
- 427 9th Ave Unit 405
- 427 9th Ave Unit 1204
- 207 5th Ave Unit 552
- 325 7th Ave
- 325 7th Ave Unit 211
- 325 7th Ave Unit 214
- 325 7th Ave Unit 210
- 325 7th Ave Unit 209
- 325 7th Ave Unit 215
- 325 7th Ave Unit TH 7
- 325 7th Ave Unit TH # 8
- 325 7th Ave Unit 8
- 325 7th Ave
- 325 7th Ave Unit 707
- 325 7th Ave Unit T08
- 325 7th Ave Unit T07
- 325 7th Ave Unit 213
- 325 7th Ave Unit T03
- 325 7th Ave Unit T02
- 325 7th Ave Unit 1601
- 325 7th Ave Unit 1507
- 325 7th Ave Unit 1506
- 325 7th Ave Unit 1505
