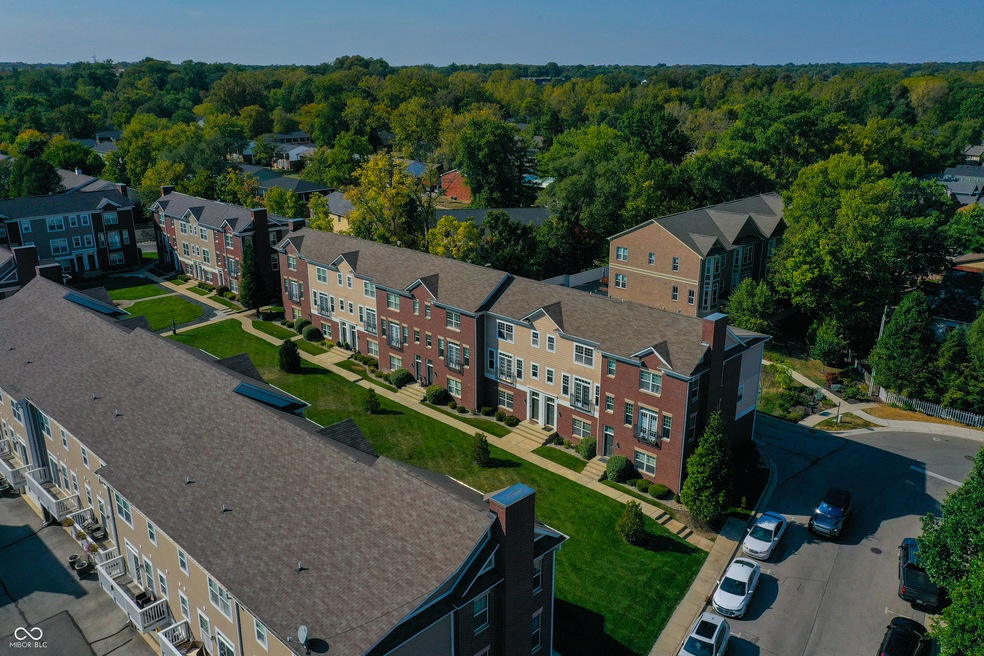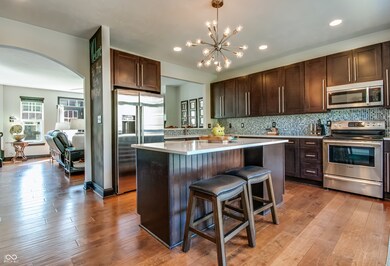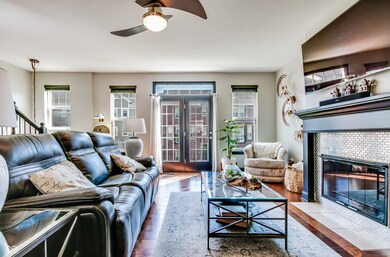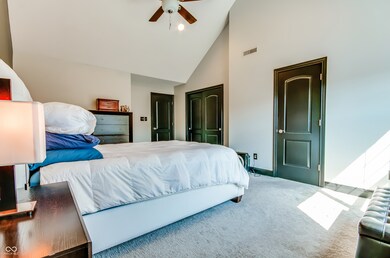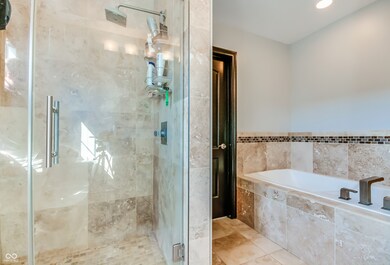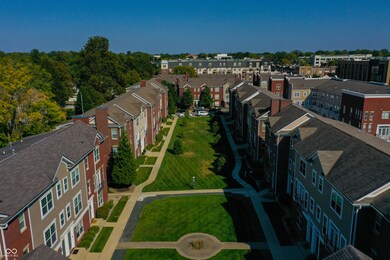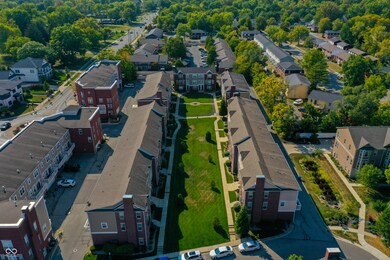
325 Alden Way Carmel, IN 46032
Downtown Carmel NeighborhoodHighlights
- Traditional Architecture
- Cathedral Ceiling
- Hiking Trails
- Carmel Elementary School Rated A
- Wood Flooring
- 2 Car Attached Garage
About This Home
As of December 2024This stunning three-level townhome is perfectly situated in the heart of downtown Carmel, just a short walk from all the vibrant shops, dining, and entertainment the area has to offer. Future buyers will love the seamless blend of style and convenience, as the property has been thoughtfully updated from top to bottom with modern, high-quality finishes. With everything from the floors to the fixtures newly renovated, this home offers a truly turnkey experience. Best of all, it's designed for low-maintenance living, featuring durable materials and efficient systems that allow you to spend more time enjoying your beautiful home and less time on upkeep.
Last Agent to Sell the Property
1 Percent Lists - Hoosier State Realty LLC Brokerage Email: landon@1percentlists.com License #RB21000975 Listed on: 09/19/2024
Co-Listed By
1 Percent Lists - Hoosier State Realty LLC Brokerage Email: landon@1percentlists.com License #RB21001775
Last Buyer's Agent
1 Percent Lists - Hoosier State Realty LLC Brokerage Email: landon@1percentlists.com License #RB21000975 Listed on: 09/19/2024
Property Details
Home Type
- Condominium
Est. Annual Taxes
- $3,254
Year Built
- Built in 2012
Lot Details
- Landscaped with Trees
HOA Fees
- $268 Monthly HOA Fees
Parking
- 2 Car Attached Garage
Home Design
- Traditional Architecture
- Brick Exterior Construction
- Slab Foundation
- Poured Concrete
- Wood Siding
Interior Spaces
- 3-Story Property
- Cathedral Ceiling
- Paddle Fans
- Gas Log Fireplace
- Vinyl Clad Windows
- Window Screens
- Entrance Foyer
- Great Room with Fireplace
- Family or Dining Combination
- Monitored
- Laundry on upper level
Kitchen
- Eat-In Kitchen
- Breakfast Bar
- Electric Oven
- Microwave
- Dishwasher
- Wine Cooler
- Kitchen Island
- Disposal
Flooring
- Wood
- Carpet
- Ceramic Tile
Bedrooms and Bathrooms
- 2 Bedrooms
- Walk-In Closet
Schools
- Carmel Elementary School
- Carmel Middle School
Utilities
- Forced Air Heating System
- Heating System Uses Gas
- Programmable Thermostat
- Gas Water Heater
Listing and Financial Details
- Tax Lot 8F
- Assessor Parcel Number 290925209011000018
- Seller Concessions Not Offered
Community Details
Overview
- Association fees include home owners, insurance
- Association Phone (317) 631-2213
- Monon & Main Subdivision
- Property managed by Community Management Services
- The community has rules related to covenants, conditions, and restrictions
Recreation
- Hiking Trails
Security
- Fire and Smoke Detector
Ownership History
Purchase Details
Home Financials for this Owner
Home Financials are based on the most recent Mortgage that was taken out on this home.Purchase Details
Home Financials for this Owner
Home Financials are based on the most recent Mortgage that was taken out on this home.Purchase Details
Purchase Details
Home Financials for this Owner
Home Financials are based on the most recent Mortgage that was taken out on this home.Similar Homes in Carmel, IN
Home Values in the Area
Average Home Value in this Area
Purchase History
| Date | Type | Sale Price | Title Company |
|---|---|---|---|
| Warranty Deed | -- | None Listed On Document | |
| Warranty Deed | $470,000 | None Listed On Document | |
| Warranty Deed | -- | None Available | |
| Warranty Deed | -- | None Available | |
| Warranty Deed | -- | None Available |
Mortgage History
| Date | Status | Loan Amount | Loan Type |
|---|---|---|---|
| Open | $300,000 | New Conventional | |
| Closed | $300,000 | New Conventional | |
| Previous Owner | $256,000 | New Conventional | |
| Previous Owner | $175,000 | New Conventional |
Property History
| Date | Event | Price | Change | Sq Ft Price |
|---|---|---|---|---|
| 12/11/2024 12/11/24 | Sold | $470,000 | -5.6% | $266 / Sq Ft |
| 11/19/2024 11/19/24 | Pending | -- | -- | -- |
| 11/10/2024 11/10/24 | Price Changed | $498,000 | -0.2% | $282 / Sq Ft |
| 09/29/2024 09/29/24 | Price Changed | $499,000 | -2.2% | $282 / Sq Ft |
| 09/19/2024 09/19/24 | For Sale | $510,000 | +59.4% | $288 / Sq Ft |
| 10/01/2019 10/01/19 | Sold | $320,000 | -4.4% | $181 / Sq Ft |
| 08/16/2019 08/16/19 | Pending | -- | -- | -- |
| 08/02/2019 08/02/19 | For Sale | $334,900 | -- | $189 / Sq Ft |
Tax History Compared to Growth
Tax History
| Year | Tax Paid | Tax Assessment Tax Assessment Total Assessment is a certain percentage of the fair market value that is determined by local assessors to be the total taxable value of land and additions on the property. | Land | Improvement |
|---|---|---|---|---|
| 2024 | $3,028 | $436,200 | $94,000 | $342,200 |
| 2023 | $3,028 | $298,300 | $94,000 | $204,300 |
| 2022 | $3,254 | $292,300 | $74,600 | $217,700 |
| 2021 | $2,826 | $259,400 | $74,600 | $184,800 |
| 2020 | $2,433 | $230,200 | $74,600 | $155,600 |
| 2019 | $2,387 | $223,700 | $64,100 | $159,600 |
| 2018 | $2,199 | $211,200 | $64,100 | $147,100 |
| 2017 | $4,295 | $211,700 | $64,100 | $147,600 |
| 2016 | $4,191 | $204,600 | $64,100 | $140,500 |
| 2014 | $3,481 | $177,900 | $45,000 | $132,900 |
| 2013 | $3,481 | $103,000 | $45,000 | $58,000 |
Agents Affiliated with this Home
-
Landon Buesching

Seller's Agent in 2024
Landon Buesching
1 Percent Lists - Hoosier State Realty LLC
(260) 573-6316
2 in this area
127 Total Sales
-
Samantha Lynch
S
Seller Co-Listing Agent in 2024
Samantha Lynch
1 Percent Lists - Hoosier State Realty LLC
(317) 502-8640
2 in this area
51 Total Sales
-
Justin Steill

Seller's Agent in 2019
Justin Steill
Berkshire Hathaway Home
(317) 538-5705
14 in this area
628 Total Sales
-
D
Buyer's Agent in 2019
Daniel Powell
Trueblood Real Estate
Map
Source: MIBOR Broker Listing Cooperative®
MLS Number: 22002383
APN: 29-09-25-209-011.000-018
- 360 Neuman Way
- 317 W Main St
- 30 W Main St Unit 3D
- 605 W Main St
- 449 Emerson Rd
- 451 Emerson Rd
- 41 N Rangeline Rd Unit 7
- 41 N Rangeline Rd Unit 2
- 124 1st Ave SE
- 675 Greenford Trail N
- 681 Greenford Trail N
- 729 Greenford Trail N
- 24 Thornhurst Dr
- 311 2nd St NE
- 80 S Richland Ave
- 13587 Kensington Place
- 460 W Smoky Row Rd
- 162 Carmelaire Dr
- 457 Mariposa Trail
- 721 1st Ave NE
