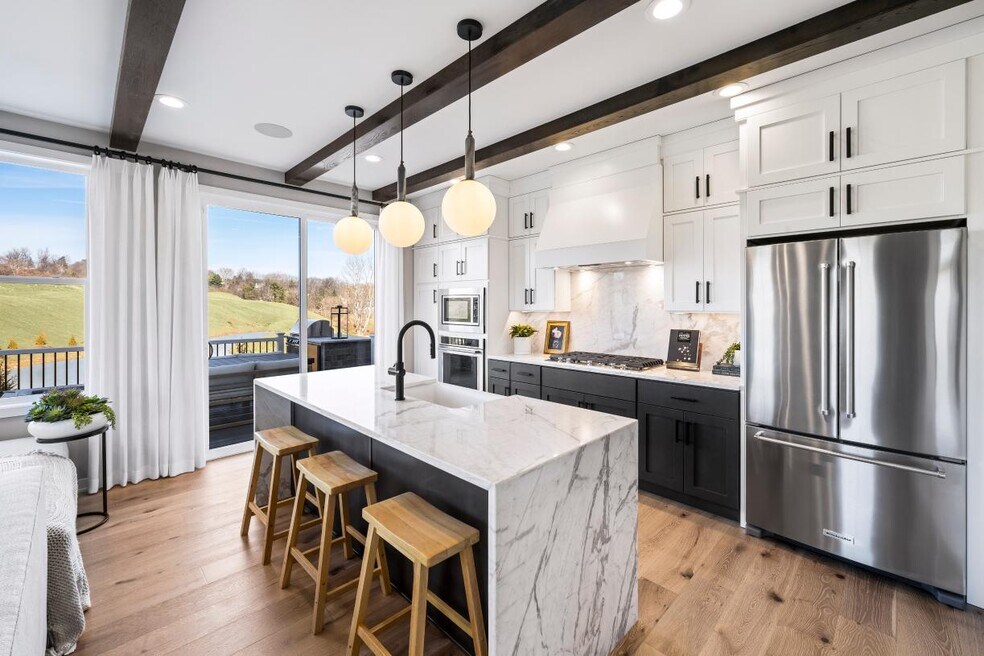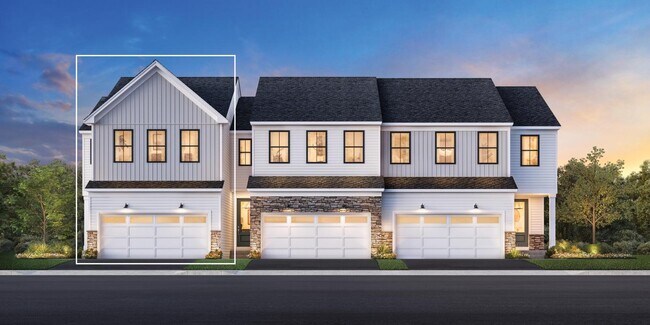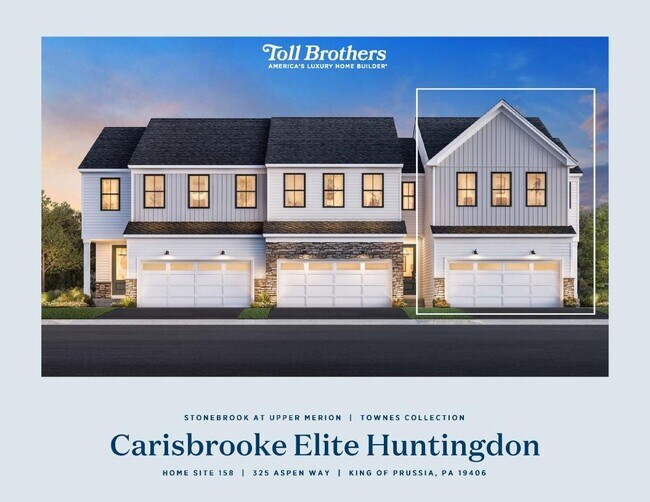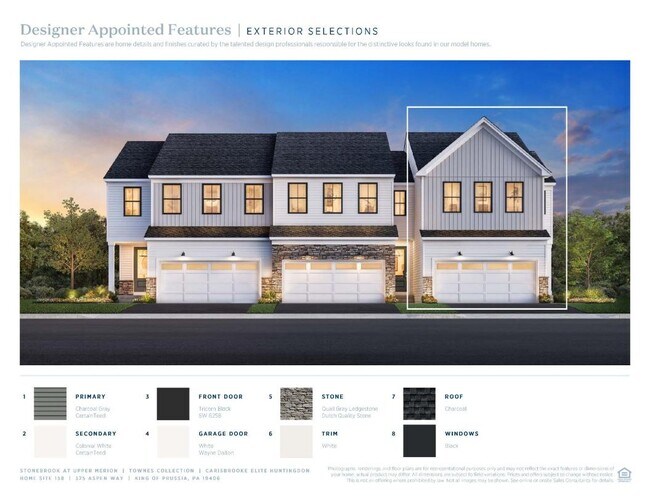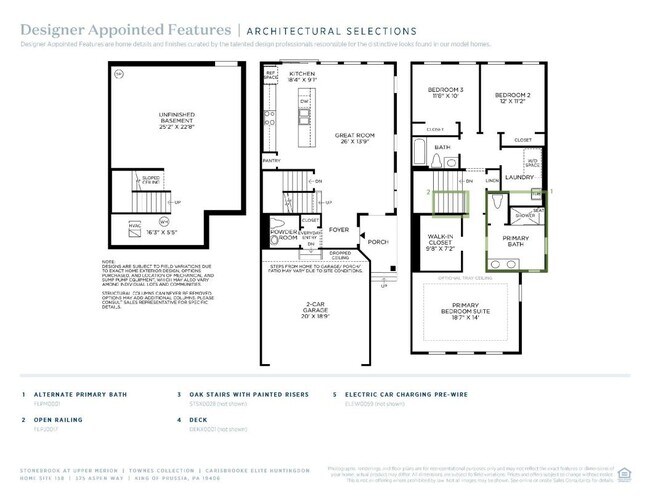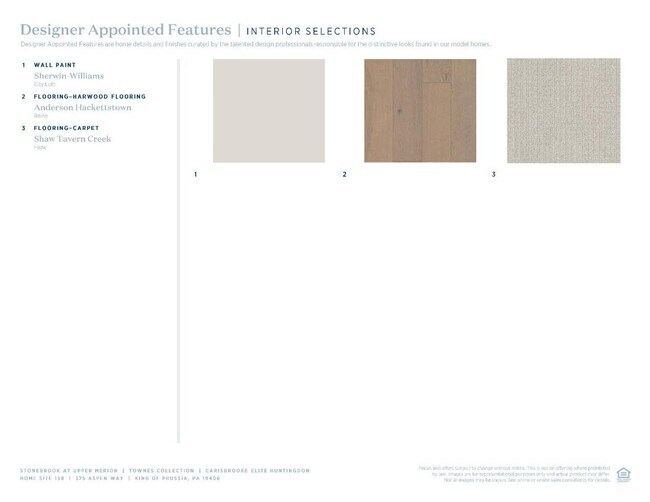
Verified badge confirms data from builder
325 Aspen Way King of Prussia, PA 19406
Stonebrook at Upper Merion - Townes CollectionEstimated payment $4,376/month
Total Views
4
3
Beds
2.5
Baths
1,839
Sq Ft
$380
Price per Sq Ft
Highlights
- New Construction
- Hiking Trails
- Dining Room
- Candlebrook Elementary School Rated A
About This Home
Check out this beautifully crafted home with well-appointed interior finishes. The gourmet kitchen makes a statement with its premium finishes, upgraded cabinets, and stainless steel appliances. The casual dining area is adjacent to the kitchen and provides a convenient and intimate setting. Rough-in plumbing has already been installed for a future finished basement. A convenient everyday entry equipped with a closet and powder room helps with the daily routine. Pristine walking and biking trails showcase everything this community has to offer. Schedule an appointment today to learn more about this stunning home! Disclaimer: Photos are images only and should not be relied upon to confirm applicable features.
Townhouse Details
Home Type
- Townhome
Parking
- 2 Car Garage
Home Design
- New Construction
Interior Spaces
- 2-Story Property
- Dining Room
Bedrooms and Bathrooms
- 3 Bedrooms
Community Details
Overview
- Lawn Maintenance Included
Recreation
- Hiking Trails
- Trails
- Snow Removal
Matterport 3D Tour
Map
Other Move In Ready Homes in Stonebrook at Upper Merion - Townes Collection
About the Builder
Toll Brothers founders Bob and Bruce Toll started this award-winning Fortune 500 company in 1967. Embracing an unwavering commitment to quality and customer service, Toll Brothers currently builds in 24 states nationwide and is a publicly owned company with its common stock listed on the New York Stock Exchange (NYSE: TOL).
Throughout Toll Brothers history, the company has been proud to receive recognition as a leader in home building. In 2025, Toll Brothers marked 10+ years in a row being named to the Fortune World's Most Admired CompaniesTM list** and the Company's Chairman and CEO Douglas C. Yearley, Jr. was named one of 25 Top CEOs by Barron's magazine. Toll Brothers has also been named Builder of the Year by Builder magazine and is the first two-time recipient of Builder of the Year from Professional Builder magazine.
Nearby Homes
- Stonebrook at Upper Merion - Townes Collection
- 205 8th St
- 530 Grove St
- River Pointe - Cambridge Townhomes
- 13 Ford St Unit A
- 13 Ford St Unit B
- 501 W Dekalb Pike
- 534 Norris St
- 0 Astor St
- 0 Renaissance Blvd
- 120 E Marshall St
- 324 E Moore St
- 134 W Main St
- 355 E Moore St
- 438 E Airy St
- 301 E Marshall St
- 1225 Swede St
- 313 E Basin St
- 315 E Basin St
- 1635 W Marshall W Marshall St
