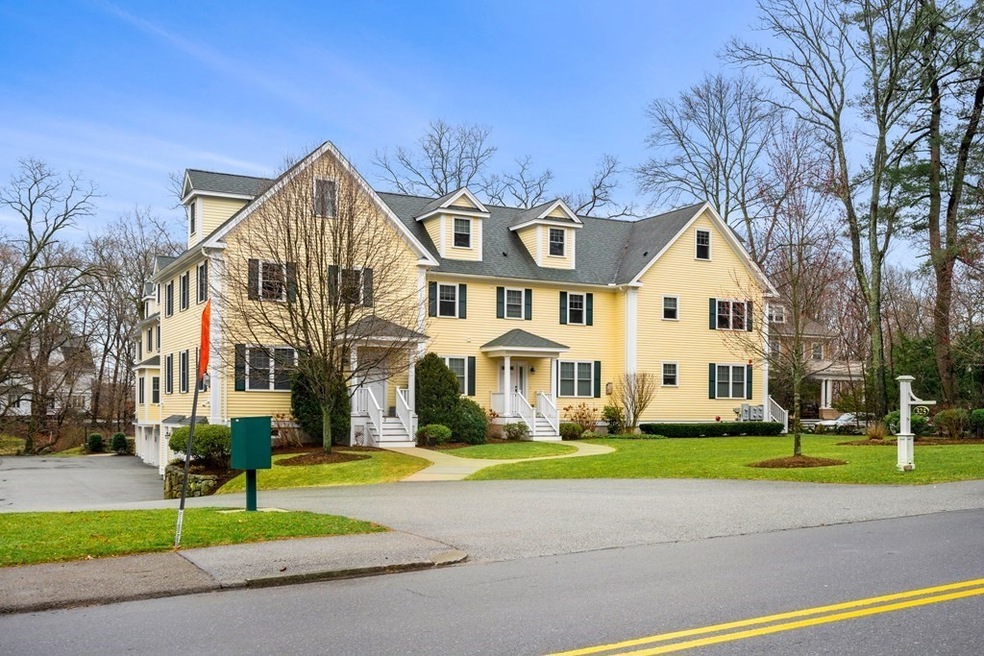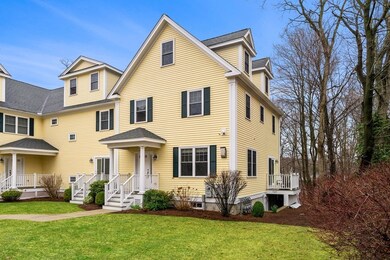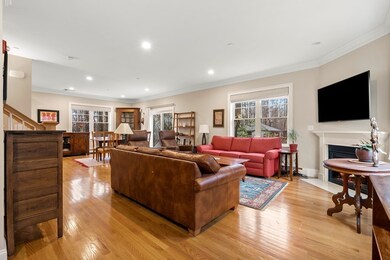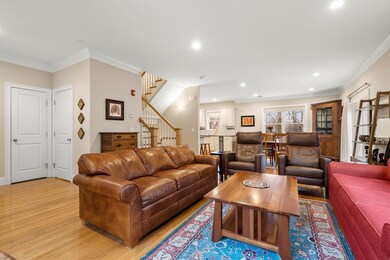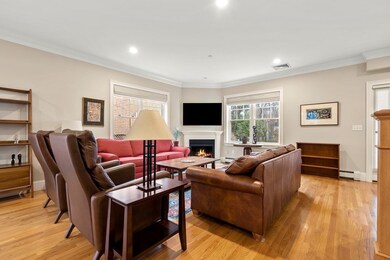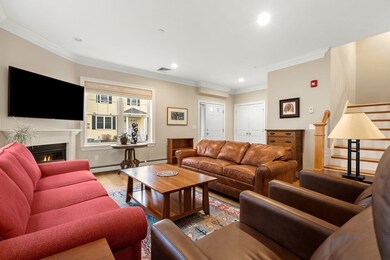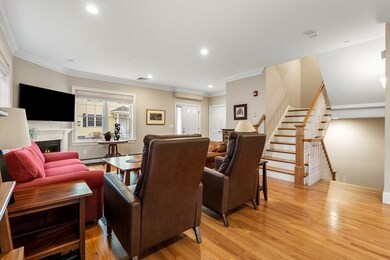
325 Bacon St Unit 8 Waltham, MA 02451
Highlights
- Medical Services
- Landscaped Professionally
- Marble Flooring
- Open Floorplan
- Property is near public transit
- Cathedral Ceiling
About This Home
As of June 2023This luxurious townhome is located in Waltham's coveted Piety Corner and is sited on the rear corner of a beautiful, lush 1.5 acre lot. The open concept floorplan is perfect for entertaining with soaring ceilings, crown molding and hardwood flooring throughout. The kitchen features maple cabinets, granite countertops, kitchen Island, gas cooking and stainless steel Bosch appliances. A formal dining room with slider leads out to private deck in the rear of the property, spacious living room with gas fireplace and a half bath complete the first floor. The second floor features the primary bedroom with en-suite bathroom and a walk in closet, a second bedroom, full bathroom and laundry closet. The third floor has a spacious bonus room great for home office or guest bedroom. The finished lower level has an exercise room with direct entry from the garage level. Forced hot water heat by natural gas, central A/C, tankless hot water, beautiful court yard and more!
Townhouse Details
Home Type
- Townhome
Est. Annual Taxes
- $8,493
Year Built
- Built in 2011
Lot Details
- End Unit
- Stone Wall
- Landscaped Professionally
- Sprinkler System
HOA Fees
- $396 Monthly HOA Fees
Parking
- 1 Car Attached Garage
- Tuck Under Parking
- Garage Door Opener
- Open Parking
- Off-Street Parking
- Deeded Parking
Home Design
- Frame Construction
- Shingle Roof
Interior Spaces
- 2,986 Sq Ft Home
- 4-Story Property
- Open Floorplan
- Cathedral Ceiling
- Recessed Lighting
- Insulated Windows
- Sliding Doors
- Insulated Doors
- Living Room with Fireplace
- Loft
- Basement
- Exterior Basement Entry
Kitchen
- Range
- Microwave
- Plumbed For Ice Maker
- Dishwasher
- Kitchen Island
- Solid Surface Countertops
- Disposal
Flooring
- Wood
- Wall to Wall Carpet
- Marble
- Ceramic Tile
Bedrooms and Bathrooms
- 2 Bedrooms
- Primary bedroom located on second floor
- Walk-In Closet
- Dual Vanity Sinks in Primary Bathroom
- Soaking Tub
- Bathtub with Shower
Laundry
- Laundry on upper level
- Dryer
- Washer
Outdoor Features
- Rain Gutters
- Porch
Location
- Property is near public transit
- Property is near schools
Schools
- Plympton Elementary School
- Kennedy Middle School
- Waltham High School
Utilities
- Central Air
- 1 Cooling Zone
- 4 Heating Zones
- Heating System Uses Natural Gas
- Baseboard Heating
- 220 Volts
- 200+ Amp Service
- Natural Gas Connected
- Tankless Water Heater
- Gas Water Heater
Listing and Financial Details
- Assessor Parcel Number 5046360
Community Details
Overview
- Association fees include insurance, ground maintenance, snow removal
- 8 Units
- The Residences At Piety Corner Community
Amenities
- Medical Services
- Shops
Recreation
- Jogging Path
Pet Policy
- Call for details about the types of pets allowed
Ownership History
Purchase Details
Home Financials for this Owner
Home Financials are based on the most recent Mortgage that was taken out on this home.Map
Similar Homes in Waltham, MA
Home Values in the Area
Average Home Value in this Area
Purchase History
| Date | Type | Sale Price | Title Company |
|---|---|---|---|
| Condominium Deed | $920,000 | None Available |
Mortgage History
| Date | Status | Loan Amount | Loan Type |
|---|---|---|---|
| Open | $828,000 | Purchase Money Mortgage |
Property History
| Date | Event | Price | Change | Sq Ft Price |
|---|---|---|---|---|
| 06/29/2023 06/29/23 | Sold | $920,000 | +2.8% | $308 / Sq Ft |
| 04/17/2023 04/17/23 | Pending | -- | -- | -- |
| 04/12/2023 04/12/23 | For Sale | $895,000 | +10.5% | $300 / Sq Ft |
| 08/03/2018 08/03/18 | Price Changed | $809,900 | 0.0% | $271 / Sq Ft |
| 08/03/2018 08/03/18 | Pending | -- | -- | -- |
| 08/02/2018 08/02/18 | Sold | $810,000 | +1.9% | $271 / Sq Ft |
| 05/21/2018 05/21/18 | For Sale | $795,000 | 0.0% | $266 / Sq Ft |
| 04/11/2017 04/11/17 | Rented | $3,695 | 0.0% | -- |
| 04/07/2017 04/07/17 | Under Contract | -- | -- | -- |
| 03/19/2017 03/19/17 | Price Changed | $3,695 | -2.6% | $2 / Sq Ft |
| 02/16/2017 02/16/17 | For Rent | $3,795 | +2.7% | -- |
| 03/31/2015 03/31/15 | Rented | $3,695 | 0.0% | -- |
| 03/31/2015 03/31/15 | For Rent | $3,696 | -5.1% | -- |
| 04/01/2014 04/01/14 | Rented | $3,895 | 0.0% | -- |
| 03/02/2014 03/02/14 | Under Contract | -- | -- | -- |
| 02/12/2014 02/12/14 | For Rent | $3,895 | 0.0% | -- |
| 02/03/2013 02/03/13 | Rented | $3,895 | 0.0% | -- |
| 01/04/2013 01/04/13 | Under Contract | -- | -- | -- |
| 01/02/2013 01/02/13 | For Rent | $3,895 | -- | -- |
Tax History
| Year | Tax Paid | Tax Assessment Tax Assessment Total Assessment is a certain percentage of the fair market value that is determined by local assessors to be the total taxable value of land and additions on the property. | Land | Improvement |
|---|---|---|---|---|
| 2025 | $8,746 | $890,600 | $0 | $890,600 |
| 2024 | $8,476 | $879,300 | $0 | $879,300 |
| 2023 | $8,493 | $823,000 | $0 | $823,000 |
| 2022 | $9,812 | $880,800 | $0 | $880,800 |
| 2021 | $9,393 | $829,800 | $0 | $829,800 |
| 2020 | $9,445 | $790,400 | $0 | $790,400 |
| 2019 | $9,672 | $764,000 | $0 | $764,000 |
Source: MLS Property Information Network (MLS PIN)
MLS Number: 73097666
APN: WALT-R042 009 0013 008
- 326 Bacon St
- 10 Greenwood Ln
- 314 Lexington St
- 21 Lincoln St
- 13 Marion St
- 136 Greenwood Ln
- 138 Worcester Ln
- 9 Lord St
- 25 Plympton St
- 16 Winter St Unit 13C
- 16 Winter St Unit 45A
- 16 Winter St Unit 48C
- 152 Plympton St Unit 152
- 327 Prospect Hill Rd
- 94 Francis St Unit 1
- 190 Church St
- 54 Upland Rd
- 94 Grant St Unit 2A
- 94 Grant St Unit 1
- 16 Orchard Ave Unit A
