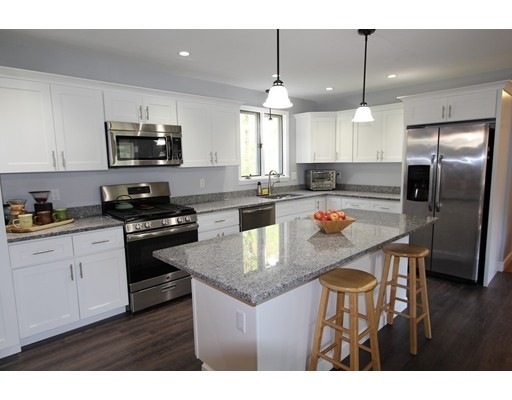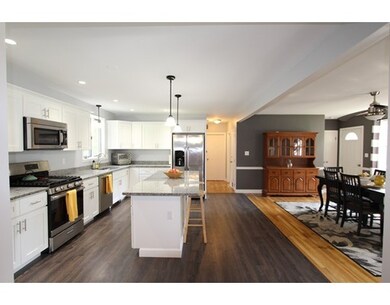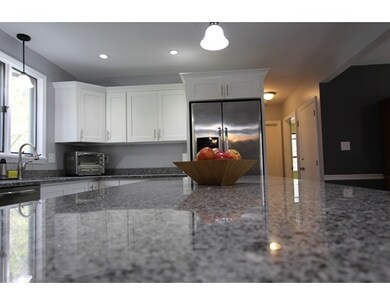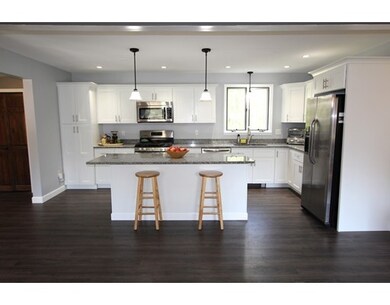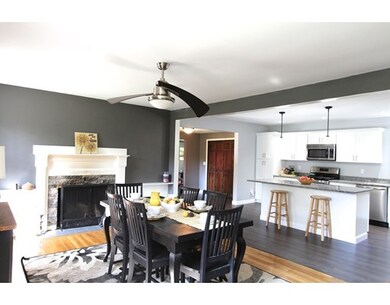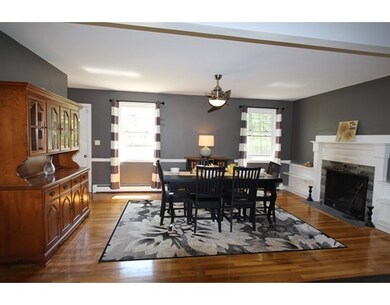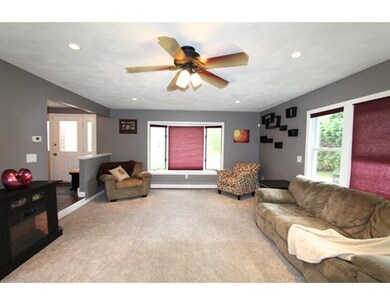
325 Balcom St Mansfield, MA 02048
About This Home
As of August 2017Come fall in love with this updated, spacious cape style home located in West Mansfield Village. Updated kitchen offers exceptional storage, stainless steel appliances and beautiful granite counter-tops. A wonderful 7-foot island looks into the dining room featuring a working fireplace. Off the kitchen you enter the large living/family room boasting several windows allowing ample natural light. Living room also offers a bow window, new carpet and atrium door leading to private back yard and patio area. Hardwood floors and fresh paint throughout most of the first floor. Upstairs you find two bedrooms featuring custom built-in desks/dressers in each and brand new windows. New insulation in the attic, as well as area above and below the living room. Full Basement with bulkhead. Roof under 5 years old. Easy access to Rte. 95 and 495, commuter station and major sporting events and entertainment centers. Range price $400-$425K.
Last Agent to Sell the Property
L & M Premier Realty Group
Keller Williams Realty Listed on: 05/18/2017
Last Buyer's Agent
L & M Premier Realty Group
Keller Williams Realty Listed on: 05/18/2017
Home Details
Home Type
- Single Family
Est. Annual Taxes
- $7,030
Year Built
- 1960
Utilities
- Private Sewer
Ownership History
Purchase Details
Home Financials for this Owner
Home Financials are based on the most recent Mortgage that was taken out on this home.Purchase Details
Home Financials for this Owner
Home Financials are based on the most recent Mortgage that was taken out on this home.Purchase Details
Similar Homes in the area
Home Values in the Area
Average Home Value in this Area
Purchase History
| Date | Type | Sale Price | Title Company |
|---|---|---|---|
| Not Resolvable | $415,000 | -- | |
| Not Resolvable | $312,000 | -- | |
| Deed | -- | -- |
Mortgage History
| Date | Status | Loan Amount | Loan Type |
|---|---|---|---|
| Open | $50,000 | Stand Alone Refi Refinance Of Original Loan | |
| Closed | $50,000 | Stand Alone Refi Refinance Of Original Loan | |
| Open | $388,000 | Stand Alone Refi Refinance Of Original Loan | |
| Closed | $401,149 | FHA | |
| Previous Owner | $306,348 | FHA | |
| Previous Owner | $25,000 | No Value Available | |
| Previous Owner | $50,500 | No Value Available | |
| Previous Owner | $103,000 | No Value Available | |
| Previous Owner | $62,000 | No Value Available |
Property History
| Date | Event | Price | Change | Sq Ft Price |
|---|---|---|---|---|
| 08/18/2017 08/18/17 | Sold | $415,000 | +3.8% | $185 / Sq Ft |
| 07/05/2017 07/05/17 | Pending | -- | -- | -- |
| 06/25/2017 06/25/17 | For Sale | $400,000 | 0.0% | $178 / Sq Ft |
| 06/04/2017 06/04/17 | Pending | -- | -- | -- |
| 06/01/2017 06/01/17 | Price Changed | $400,000 | -4.8% | $178 / Sq Ft |
| 05/18/2017 05/18/17 | For Sale | $420,000 | +34.6% | $187 / Sq Ft |
| 11/26/2012 11/26/12 | Sold | $312,000 | -0.9% | $140 / Sq Ft |
| 11/13/2012 11/13/12 | Pending | -- | -- | -- |
| 10/03/2012 10/03/12 | Price Changed | $314,900 | -3.1% | $141 / Sq Ft |
| 07/13/2012 07/13/12 | For Sale | $324,900 | -- | $146 / Sq Ft |
Tax History Compared to Growth
Tax History
| Year | Tax Paid | Tax Assessment Tax Assessment Total Assessment is a certain percentage of the fair market value that is determined by local assessors to be the total taxable value of land and additions on the property. | Land | Improvement |
|---|---|---|---|---|
| 2025 | $7,030 | $533,800 | $241,800 | $292,000 |
| 2024 | $7,251 | $537,100 | $241,800 | $295,300 |
| 2023 | $7,170 | $508,900 | $241,800 | $267,100 |
| 2022 | $6,913 | $455,700 | $223,800 | $231,900 |
| 2021 | $6,456 | $420,300 | $195,900 | $224,400 |
| 2020 | $6,052 | $394,000 | $186,600 | $207,400 |
| 2019 | $5,551 | $364,700 | $155,400 | $209,300 |
| 2018 | $5,478 | $351,800 | $148,200 | $203,600 |
| 2017 | $4,939 | $328,800 | $144,000 | $184,800 |
| 2016 | $4,793 | $311,000 | $137,100 | $173,900 |
| 2015 | $4,762 | $307,200 | $137,100 | $170,100 |
Agents Affiliated with this Home
-
L
Seller's Agent in 2017
L & M Premier Realty Group
Keller Williams Realty
-
Tom Dixon

Seller's Agent in 2012
Tom Dixon
Keller Williams Realty
(508) 889-6534
2 in this area
227 Total Sales
-
Amber Cadorette

Buyer's Agent in 2012
Amber Cadorette
Keller Williams Elite
(508) 498-1188
2 in this area
107 Total Sales
Map
Source: MLS Property Information Network (MLS PIN)
MLS Number: 72166742
APN: MANS-000002-000000-000100
