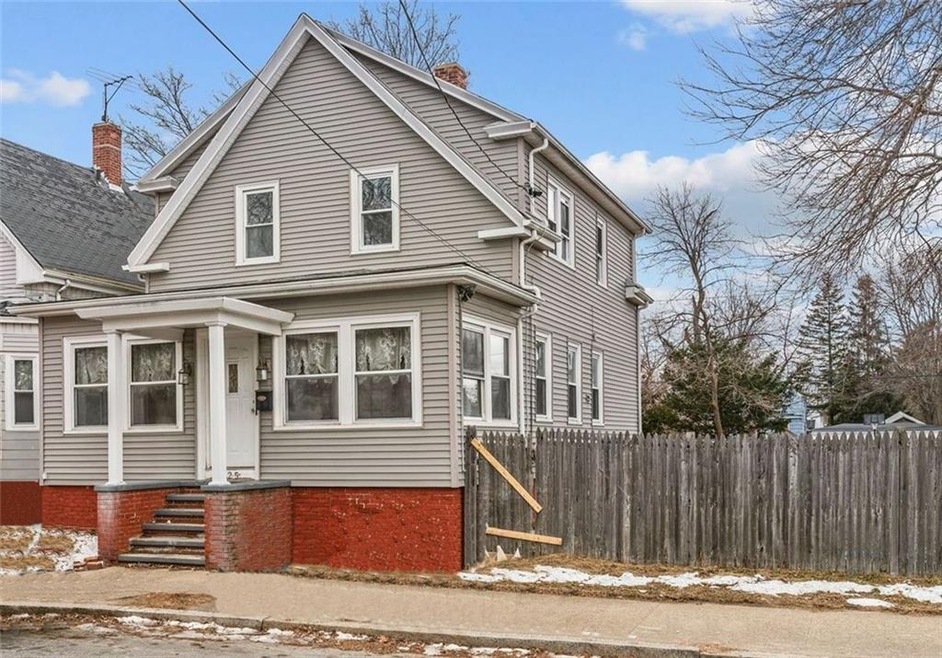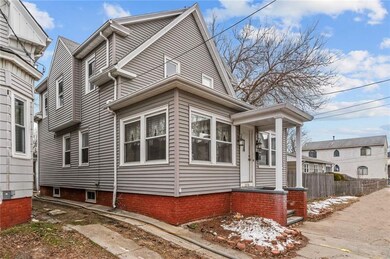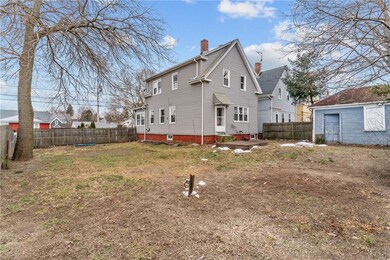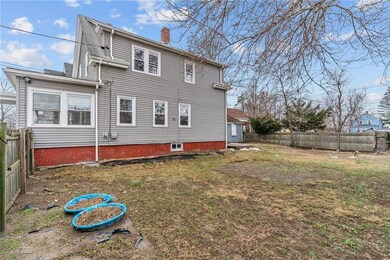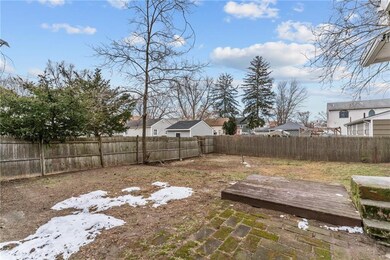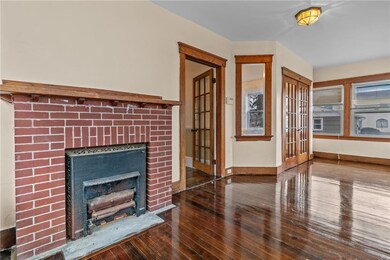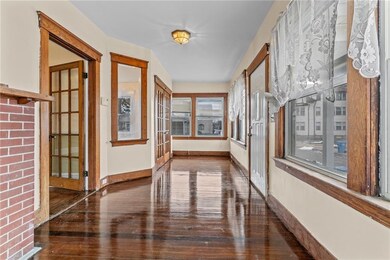
325 Bay View Ave Providence, RI 02905
Edgewood NeighborhoodHighlights
- Colonial Architecture
- Recreation Facilities
- Porch
- Wood Flooring
- 1 Car Detached Garage
- 4-minute walk to Adopted Smith Street Playground
About This Home
As of March 2022Welcome to Edgewood! This is a proper home situated on a double lot with one car garage, 4 bedrooms, 2 full baths with a first floor laundry room. Recently, painstakingly, restored with its glorious original hardwoods brought back to life, plasterwork revitalized and freshly painted, showcasing the high ceilings, light filled rooms including your foyer, formal den and double parlor, as well as hardwood staircase. Great home for entertaining, sharing experiences, working from home or setting up for holidays or other occasions. Sharp, very large eat in kitchen nestled into the back of the property includes new appliances, plenty of upper and lower cabinetry, clean, you'll be the first to cook a meal in this renovated space. First floor bath with laundry conveniently located, no trekking down to the basement, when you're in the middle of prepping in the kitchen. 2nd floor includes the 4 bedrooms, one perfectly set up as a den/nursery and the other 3 spacious with plenty of sunlight and newer vinyl windows. Upstairs, full bath is convenient, old house charm with modern expectations exceeded here in this classy home in the heart of a culturally significant neighborhood in one of America's best little cities. Basement is finished, original remodel condition, or quickly update paint and carpet for a bright modern bonus space. Handsome home with a big yard, close to downtown Providence, the Parkway and Pawtuxet Village, winner here in the winter market!
Home Details
Home Type
- Single Family
Est. Annual Taxes
- $3,508
Year Built
- Built in 1920
Lot Details
- 5,227 Sq Ft Lot
- Fenced
- Property is zoned B1
Parking
- 1 Car Detached Garage
Home Design
- Colonial Architecture
- Block Foundation
- Vinyl Siding
- Plaster
Interior Spaces
- 2-Story Property
- Fireplace Features Masonry
Kitchen
- <<OvenToken>>
- Range<<rangeHoodToken>>
Flooring
- Wood
- Carpet
- Ceramic Tile
Bedrooms and Bathrooms
- 4 Bedrooms
- 2 Full Bathrooms
- <<tubWithShowerToken>>
Laundry
- Dryer
- Washer
Partially Finished Basement
- Basement Fills Entire Space Under The House
- Interior Basement Entry
Utilities
- No Cooling
- Heating System Uses Gas
- Heating System Uses Steam
- 100 Amp Service
- Gas Water Heater
Additional Features
- Porch
- Property near a hospital
Listing and Financial Details
- Tax Lot 361
- Assessor Parcel Number 325BAYVIEWAVCRAN
Community Details
Overview
- Edgewood Subdivision
Amenities
- Shops
- Public Transportation
Recreation
- Recreation Facilities
Ownership History
Purchase Details
Home Financials for this Owner
Home Financials are based on the most recent Mortgage that was taken out on this home.Purchase Details
Purchase Details
Purchase Details
Purchase Details
Similar Homes in the area
Home Values in the Area
Average Home Value in this Area
Purchase History
| Date | Type | Sale Price | Title Company |
|---|---|---|---|
| Warranty Deed | $348,000 | None Available | |
| Quit Claim Deed | -- | -- | |
| Deed | $135,000 | -- | |
| Deed | $85,000 | -- | |
| Warranty Deed | $90,000 | -- |
Mortgage History
| Date | Status | Loan Amount | Loan Type |
|---|---|---|---|
| Open | $341,696 | FHA | |
| Closed | $14,500 | Purchase Money Mortgage | |
| Previous Owner | $192,000 | Stand Alone Refi Refinance Of Original Loan | |
| Previous Owner | $11,807 | No Value Available | |
| Previous Owner | $218,225 | No Value Available |
Property History
| Date | Event | Price | Change | Sq Ft Price |
|---|---|---|---|---|
| 03/11/2022 03/11/22 | Sold | $348,000 | +2.4% | $146 / Sq Ft |
| 02/09/2022 02/09/22 | Pending | -- | -- | -- |
| 01/11/2022 01/11/22 | For Sale | $339,900 | -- | $142 / Sq Ft |
Tax History Compared to Growth
Tax History
| Year | Tax Paid | Tax Assessment Tax Assessment Total Assessment is a certain percentage of the fair market value that is determined by local assessors to be the total taxable value of land and additions on the property. | Land | Improvement |
|---|---|---|---|---|
| 2024 | $4,856 | $356,800 | $107,400 | $249,400 |
| 2023 | $4,115 | $217,700 | $47,100 | $170,600 |
| 2022 | $3,937 | $212,700 | $47,100 | $165,600 |
| 2021 | $3,829 | $212,700 | $47,100 | $165,600 |
| 2020 | $3,508 | $168,900 | $37,000 | $131,900 |
| 2019 | $3,508 | $168,900 | $37,000 | $131,900 |
| 2018 | $3,427 | $168,900 | $37,000 | $131,900 |
| 2017 | $2,941 | $128,200 | $16,800 | $111,400 |
| 2016 | $2,878 | $128,200 | $16,800 | $111,400 |
| 2015 | $2,878 | $128,200 | $16,800 | $111,400 |
| 2014 | $2,807 | $122,900 | $16,800 | $106,100 |
Agents Affiliated with this Home
-
Matt Patty

Seller's Agent in 2022
Matt Patty
Real Broker, LLC
(401) 269-6169
5 in this area
230 Total Sales
-
Madelynn Duarte

Buyer's Agent in 2022
Madelynn Duarte
Innovations Realty
(401) 481-7357
2 in this area
66 Total Sales
Map
Source: State-Wide MLS
MLS Number: 1301093
APN: CRAN-000002-000004-000361
- 321 Smith St
- 1594 Broad St
- 217 Bay View Ave
- 165 Wentworth Ave Unit 2
- 88 Wentworth Ave
- 81 Wheeler Ave Unit 2
- 82 Wheeler Ave
- 236 Vermont Ave
- 138 Alabama Ave
- 125 Smith St
- 313 Vermont Ave
- 126 Massachusetts Ave
- 61 Cyr St
- 207 California Ave
- 37 Farragut Ave
- 255 Ohio Ave
- 33 Marion Ave N
- 12 Payton St
- 218 Indiana Ave
- 1413 Broad St
