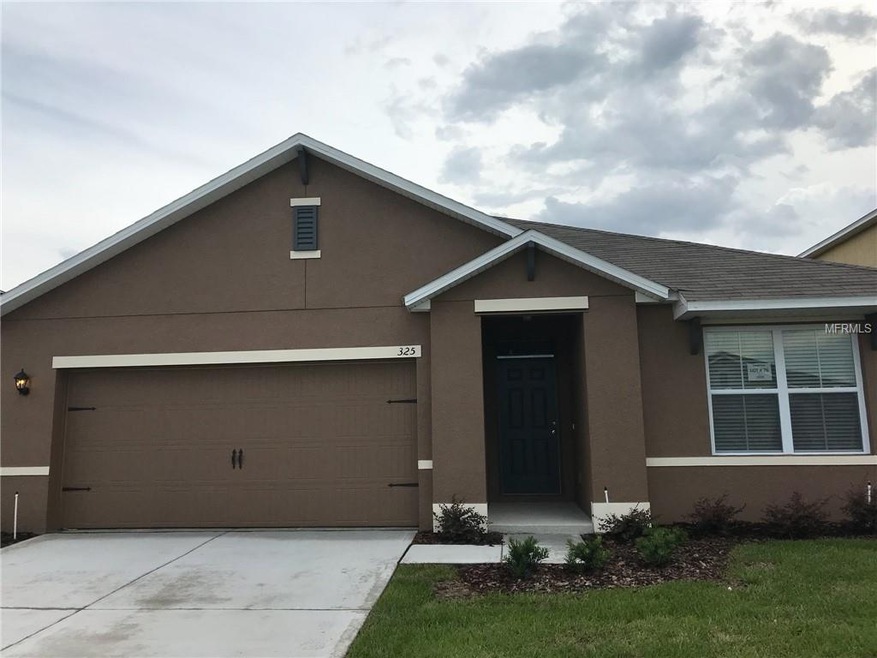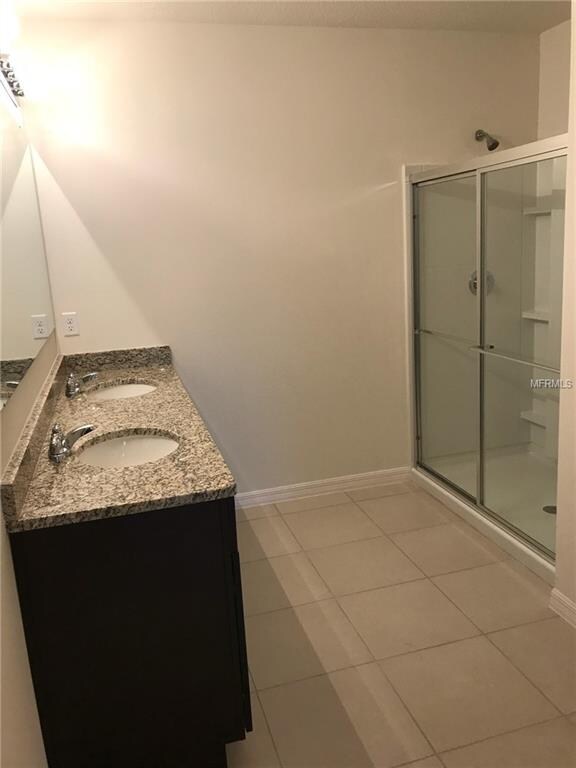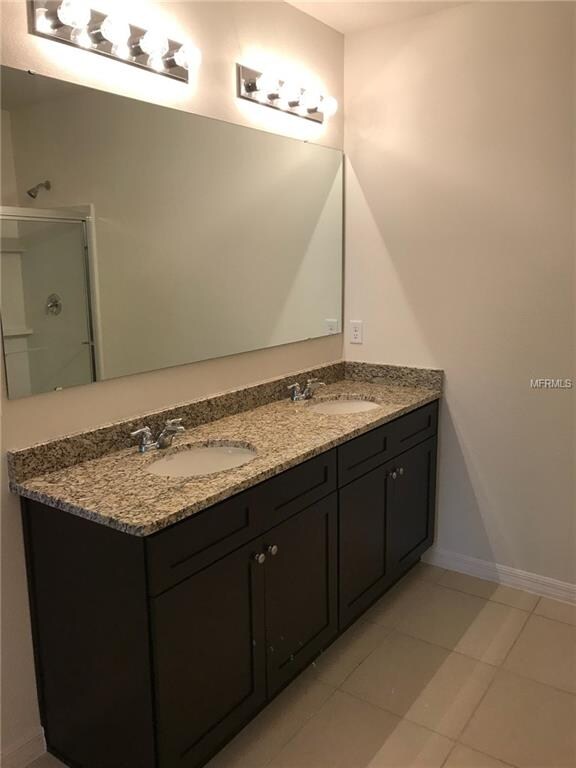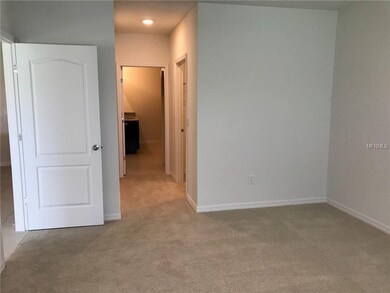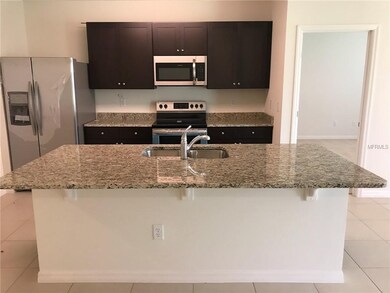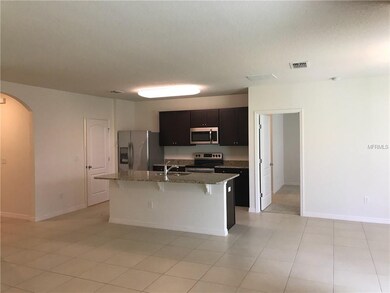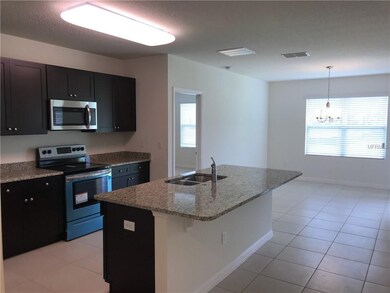
325 Briar Patch Loop Davenport, FL 33896
Highlights
- Under Construction
- Traditional Architecture
- Covered patio or porch
- Deck
- Separate Formal Living Room
- Formal Dining Room
About This Home
As of December 2023UNDER CONSTRUCTION: Come home to this gorgeous 3 Bed/2 Bath split plan. Enjoy your morning coffee out back on the covered lanai. With all major appliances and blinds included, we've got you covered! You'll love the granite counter tops throughout! Easy access to shopping, schools and entertainment makes this home convenient as well as functional. **2017 taxes are an estimate. **Please note that no representations or warranties are made regarding school districts or school assignments; you should conduct your own investigation regarding current and future schools and school boundaries.
Last Agent to Sell the Property
D R HORTON REALTY INC License #3443826 Listed on: 04/12/2018

Home Details
Home Type
- Single Family
Est. Annual Taxes
- $200
Year Built
- Built in 2018 | Under Construction
Lot Details
- 5,500 Sq Ft Lot
- Lot Dimensions are 50x110
- Landscaped with Trees
HOA Fees
- $54 Monthly HOA Fees
Parking
- 2 Car Attached Garage
Home Design
- Traditional Architecture
- Planned Development
- Slab Foundation
- Shingle Roof
- Block Exterior
- Stucco
Interior Spaces
- 1,671 Sq Ft Home
- Blinds
- Sliding Doors
- Separate Formal Living Room
- Formal Dining Room
- Inside Utility
- Laundry in unit
- Fire and Smoke Detector
Kitchen
- Range with Range Hood
- Dishwasher
- Disposal
Flooring
- Carpet
- Ceramic Tile
Bedrooms and Bathrooms
- 3 Bedrooms
- Split Bedroom Floorplan
- Walk-In Closet
- 2 Full Bathrooms
- Low Flow Plumbing Fixtures
Eco-Friendly Details
- Energy-Efficient HVAC
- Energy-Efficient Thermostat
- Ventilation
- Reclaimed Water Irrigation System
Outdoor Features
- Deck
- Covered patio or porch
- Exterior Lighting
Schools
- Loughman Oaks Elementary School
- Boone Middle School
- Ridge Community Senior High School
Utilities
- Central Heating and Cooling System
- Underground Utilities
- Electric Water Heater
Listing and Financial Details
- Home warranty included in the sale of the property
- Down Payment Assistance Available
- Visit Down Payment Resource Website
- Legal Lot and Block 76 / 000760
- Assessor Parcel Number 27-26-01-700505-000760
Community Details
Overview
- Built by D.R. HORTON HOMES
- Tanglewood Preserve Subdivision, Aria Floorplan
- The community has rules related to deed restrictions
- Rental Restrictions
Recreation
- Community Playground
- Park
Ownership History
Purchase Details
Home Financials for this Owner
Home Financials are based on the most recent Mortgage that was taken out on this home.Purchase Details
Home Financials for this Owner
Home Financials are based on the most recent Mortgage that was taken out on this home.Purchase Details
Similar Homes in Davenport, FL
Home Values in the Area
Average Home Value in this Area
Purchase History
| Date | Type | Sale Price | Title Company |
|---|---|---|---|
| Warranty Deed | $345,000 | Your Title Connection | |
| Special Warranty Deed | $239,998 | Dhi Title Of Florida Inc | |
| Deed | $1,675,000 | -- |
Mortgage History
| Date | Status | Loan Amount | Loan Type |
|---|---|---|---|
| Open | $338,751 | Construction | |
| Previous Owner | $276,760 | FHA | |
| Previous Owner | $231,991 | FHA | |
| Previous Owner | $235,650 | FHA |
Property History
| Date | Event | Price | Change | Sq Ft Price |
|---|---|---|---|---|
| 12/27/2023 12/27/23 | Sold | $345,000 | -1.4% | $204 / Sq Ft |
| 11/04/2023 11/04/23 | Pending | -- | -- | -- |
| 10/12/2023 10/12/23 | Price Changed | $350,000 | -2.8% | $207 / Sq Ft |
| 10/09/2023 10/09/23 | Price Changed | $360,000 | -1.4% | $213 / Sq Ft |
| 10/02/2023 10/02/23 | Price Changed | $365,000 | -1.4% | $216 / Sq Ft |
| 09/22/2023 09/22/23 | For Sale | $370,000 | +54.2% | $219 / Sq Ft |
| 12/28/2018 12/28/18 | Sold | $239,998 | +0.8% | $144 / Sq Ft |
| 11/26/2018 11/26/18 | Price Changed | $237,997 | -0.8% | $142 / Sq Ft |
| 11/25/2018 11/25/18 | Pending | -- | -- | -- |
| 10/19/2018 10/19/18 | Price Changed | $239,998 | -3.8% | $144 / Sq Ft |
| 10/02/2018 10/02/18 | Price Changed | $249,355 | +0.6% | $149 / Sq Ft |
| 07/27/2018 07/27/18 | Price Changed | $247,990 | +2.5% | $148 / Sq Ft |
| 04/27/2018 04/27/18 | Price Changed | $241,990 | +0.8% | $145 / Sq Ft |
| 04/12/2018 04/12/18 | For Sale | $239,990 | -- | $144 / Sq Ft |
Tax History Compared to Growth
Tax History
| Year | Tax Paid | Tax Assessment Tax Assessment Total Assessment is a certain percentage of the fair market value that is determined by local assessors to be the total taxable value of land and additions on the property. | Land | Improvement |
|---|---|---|---|---|
| 2023 | $2,907 | $225,086 | $0 | $0 |
| 2022 | $2,821 | $218,530 | $0 | $0 |
| 2021 | $2,841 | $212,165 | $0 | $0 |
| 2020 | $2,800 | $209,236 | $0 | $0 |
| 2018 | $932 | $51,000 | $51,000 | $0 |
| 2017 | $125 | $8,655 | $0 | $0 |
Agents Affiliated with this Home
-

Seller's Agent in 2023
Huglimar Colmenarez
LPT REALTY, LLC
(407) 607-0689
1 in this area
45 Total Sales
-

Buyer's Agent in 2023
Volha HurnouskayaJones
NOVA REAL ESTATE SERVICES INC
(407) 776-4149
1 in this area
19 Total Sales
-
T
Seller's Agent in 2018
Tim Hultgren
D R HORTON REALTY INC
(866) 476-2601
45 in this area
3,641 Total Sales
Map
Source: Stellar MLS
MLS Number: O5700578
APN: 27-26-01-700505-000760
- 306 Briar Patch Loop
- 316 Tanglewood Dr
- 144 Hawthorne Way
- 373 Shady Oak Loop
- 101 Cypress Pointe Ct
- 372 Shady Oak Loop
- 320 Mockingbird Rd
- 838 Sandy Ridge Dr
- 922 Sandy Ridge Dr Unit 127
- 308 Robin Rd
- 1129 Royal Ridge Dr
- 1111 Royal Ridge Dr
- 348 Robin Rd
- 176 Blue Jay Way
- 420 Robin Rd
- 1110 Royal Ridge Dr
- 116 Ridgemont Ct
- 1802 Royal Ridge Dr
- 165 Scrub Jay Way
- 178 Hammock Ct
