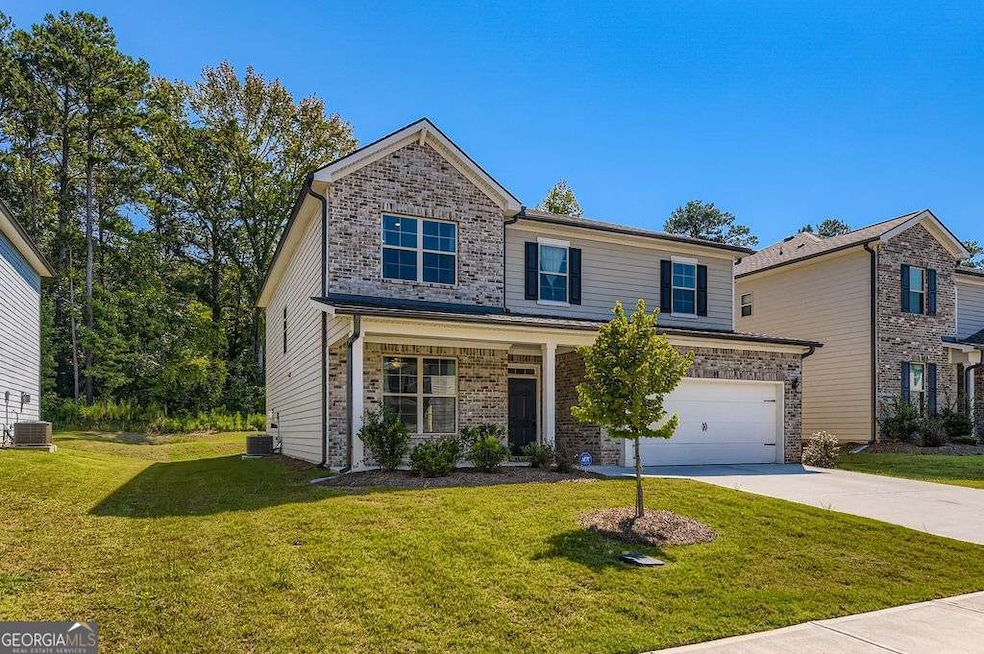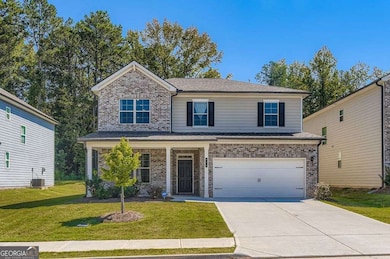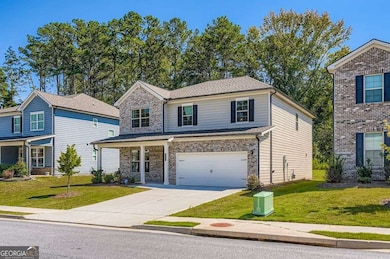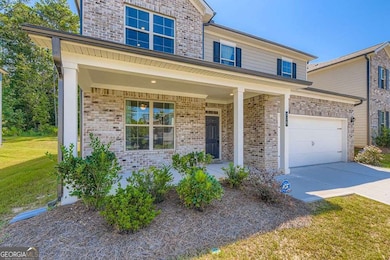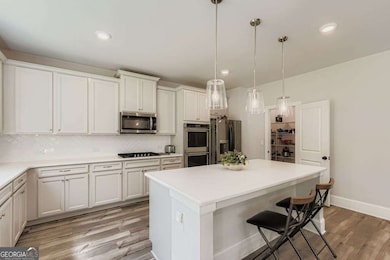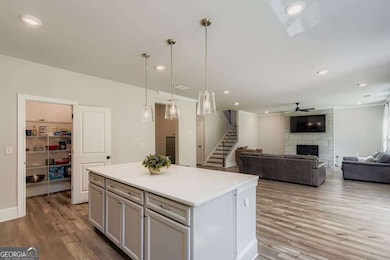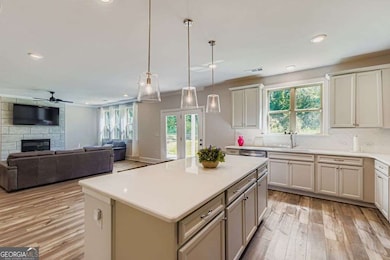325 Caledonia Ct Peachtree City, GA 30269
Estimated payment $3,722/month
Highlights
- Clubhouse
- Traditional Architecture
- Loft
- Crabapple Lane Elementary School Rated A
- Wood Flooring
- High Ceiling
About This Home
I am excited to share details about a fantastic property: 325 Caledonia Court. Built in 2022, this home is nestled in Wilksmoor Woods, an exceptional "golf cart" community. The main level features a full flex use room with full bathroom, perfect for guests bedroom or a dedicated home office. The bright and spacious kitchen includes an island with a two-chair breakfast bar, stainless steel appliances (including a separate freezer with auto-seal), and a large walk in pantry. It seamlessly opens into the family room, which includes a cozy fireplace and an open-concept living space. Upstairs, you will find an oversized loft, a convenient laundry room, and a spacious owner's suite. The owner's suite is a true retreat, offering a spa-like bathroom and an oversized walk-in closet. Outside, a covered patio overlooks a private, gently sloped backyard, ideal for outdoor entertaining. The two-car garage is also designed to accommodate a small golf cart. This energy-efficient home is conveniently located near top-rated schools, parks, and shopping, with easy access to Highway 85. Residents of Wilksmoor Woods enjoy excellent neighborhood amenities, including a pool, playground, and clubhouse. The community's connection to Peachtree City's renowned 100+ miles of golf cart paths, along with its proximity to The Avenue Shopping Center, Line Creek Nature Area, and The Fred Amphitheater, truly makes this a perfect live, work, and play environment. Additional benefits include a termite bond, a Home Warranty, and a 10-year new construction warranty. Top-brand washer/dryer and the auto-sealing freezer are included. Furthermore, an existing Homestead Exemption offers tax relief, and immediate equity is expected compared to current comparable properties.
Home Details
Home Type
- Single Family
Est. Annual Taxes
- $6,217
Year Built
- Built in 2022
Lot Details
- 7,841 Sq Ft Lot
- Level Lot
HOA Fees
- $58 Monthly HOA Fees
Parking
- 4 Car Garage
Home Design
- Traditional Architecture
- Slab Foundation
- Composition Roof
- Concrete Siding
- Brick Front
Interior Spaces
- 2-Story Property
- High Ceiling
- Ceiling Fan
- Factory Built Fireplace
- Gas Log Fireplace
- Double Pane Windows
- Family Room with Fireplace
- Loft
- Pull Down Stairs to Attic
Kitchen
- Breakfast Bar
- Walk-In Pantry
- Microwave
- Dishwasher
- Kitchen Island
- Solid Surface Countertops
- Disposal
Flooring
- Wood
- Carpet
Bedrooms and Bathrooms
- Walk-In Closet
- Double Vanity
Laundry
- Laundry Room
- Laundry on upper level
- Dryer
- Washer
Schools
- Crabapple Elementary School
- Flat Rock Middle School
- Sandy Creek High School
Utilities
- Forced Air Zoned Heating and Cooling System
- Gas Water Heater
- High Speed Internet
- Phone Available
- Cable TV Available
Additional Features
- Patio
- Property is near shops
Community Details
Overview
- $700 Initiation Fee
- Association fees include insurance, maintenance exterior, ground maintenance, pest control, reserve fund, sewer, swimming, tennis, trash, water
- Wilksmoor Woods Subdivision
Amenities
- Clubhouse
Recreation
- Community Playground
- Community Pool
- Park
Map
Home Values in the Area
Average Home Value in this Area
Tax History
| Year | Tax Paid | Tax Assessment Tax Assessment Total Assessment is a certain percentage of the fair market value that is determined by local assessors to be the total taxable value of land and additions on the property. | Land | Improvement |
|---|---|---|---|---|
| 2024 | $6,217 | $222,424 | $38,000 | $184,424 |
| 2023 | $5,341 | $195,440 | $37,120 | $158,320 |
| 2022 | $1,151 | $38,000 | $38,000 | $0 |
Property History
| Date | Event | Price | List to Sale | Price per Sq Ft | Prior Sale |
|---|---|---|---|---|---|
| 11/11/2025 11/11/25 | Price Changed | $599,900 | -2.5% | -- | |
| 08/27/2025 08/27/25 | For Sale | $615,000 | +25.8% | -- | |
| 05/27/2022 05/27/22 | Sold | $488,694 | 0.0% | $162 / Sq Ft | View Prior Sale |
| 12/09/2021 12/09/21 | Pending | -- | -- | -- | |
| 12/09/2021 12/09/21 | For Sale | $488,694 | -- | $162 / Sq Ft |
Source: Georgia MLS
MLS Number: 10597584
APN: 07-35-30-013
- 510 Cunninghame Ct
- 549 Colebrook Way
- 324 Elkins Place
- 203 Lenox Dr
- 126 Mulberry Ct
- 120 Red Maple Dr
- 454 Bandon Way
- 311 Honey Locust Ct
- 125 Red Maple Dr
- 308 Corrigan Trace
- 544 Colebrook Way
- 413 Silverbell Ct
- 218 Florence Rd
- 231 Clifton Ln
- 134 Mellington Ln
- 249 Clifton Ln
- 112 Bridgewater Dr
- 308 Dalston Way
- 320 Dalston Way
- 916 Gambino Trace
- 331 Caledonia Ct
- 504 Cunninghame Ct
- 100 Hyacinth Ln
- 147 Soundview Trace
- 609 Tulip Poplar Dr
- 504 Fallside Ct
- 571 N Fairfield Dr
- 1000 Newgate Rd
- 208 Swanson Ridge
- 105 Cottage Grove
- 638 N Fairfield Dr
- 645 N Fairfield Dr
- 112 Cottage Grove
- 125 Centennial Dr
- 300 N Meade Dr
- 36 Cobblestone Creek
- 115 Rolling Green
- 728 Gittings Ave
- 29 Highland Park Dr
- 213 Oakmount Dr Unit FURNISHED
