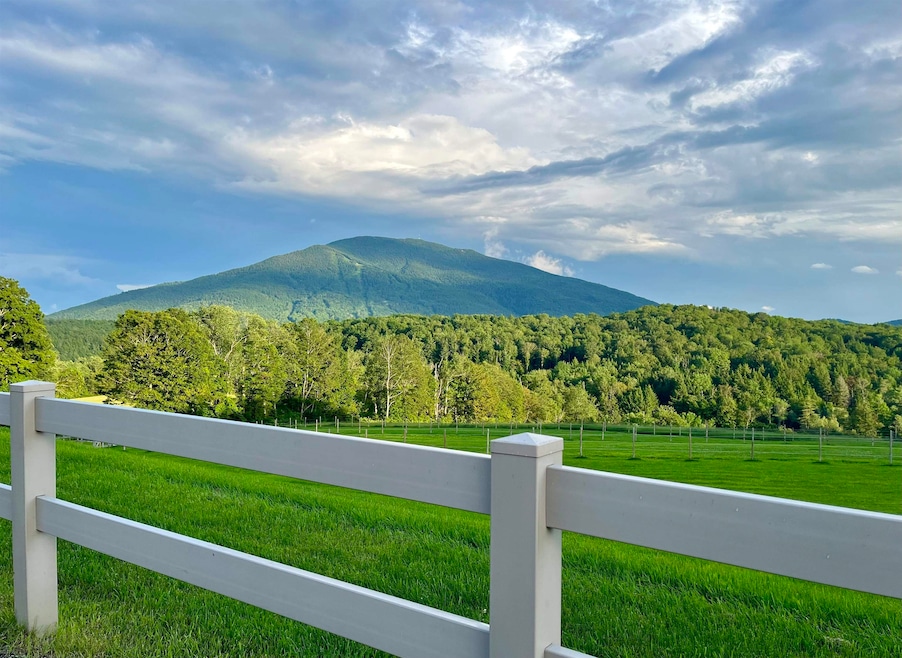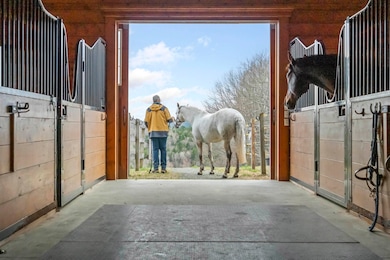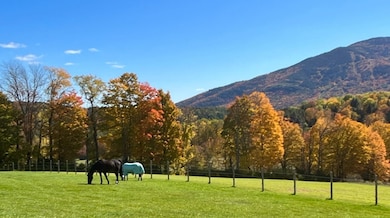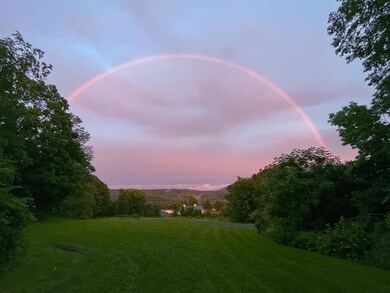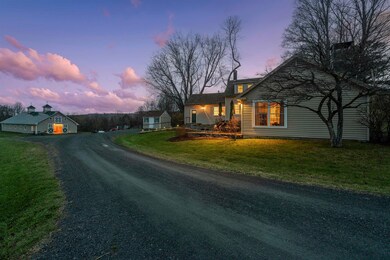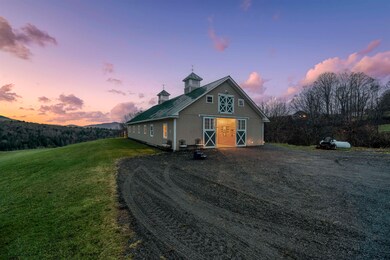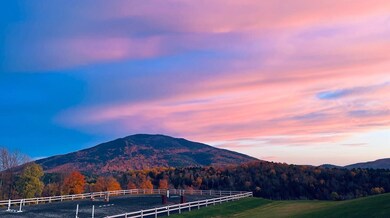325 Cemetery Rd West Windsor, VT 05089
Estimated payment $8,722/month
Highlights
- Ski Accessible
- Stables
- Cape Cod Architecture
- Barn
- 26.72 Acre Lot
- Mountain View
About This Home
Farm at Gaelic Crossing is an equestrian property set on 26.72± acres, has dramatic views of Mount Ascutney and, after summer showers, the frequent and magical appearance of rainbows—often even double rainbows—across the wide, open sky. This updated c.1842 New England Cape offers 2,554 square feet of finished living space, including four bedrooms—two conveniently located on the first floor. Wide pine and maple floors run throughout, adding classic farmhouse character. The equestrian amenities are outstanding: a 3,024-square-foot stable with seven spacious stalls, a heated tack room, wash stall, bathroom, and laundry area. The 100' x 200' riding arena features a state-of-the-art, eco-friendly footing made from recycled sneakers, offering outstanding drainage, low dust, and excellent footing. Outdoor facilities also included are a round pen, four grass paddocks, and one dirt paddock. Quiet gravel roads invite walking and riding, with access to the Green Mountain Horse Association trail system. A stream winds along the property's West border, while apple and pear trees provide seasonal bounty. High-speed internet ensures fast connectivity. Ascutney Outdoors, with 40 miles of trails for horseback riding, mountain biking, skiing, and hiking, is nearby, and the popular Brownsville Butcher and Pantry is less than two miles away. (Horses not included) Showings begin May 9
Home Details
Home Type
- Single Family
Est. Annual Taxes
- $20,938
Year Built
- Built in 1842
Lot Details
- 26.72 Acre Lot
- Property fronts a private road
- Wooded Lot
- Garden
Parking
- Gravel Driveway
Home Design
- Cape Cod Architecture
- Concrete Foundation
- Stone Foundation
- Vertical Siding
Interior Spaces
- Property has 1 Level
- Combination Kitchen and Dining Room
- Mountain Views
- Basement
- Interior Basement Entry
Kitchen
- Range Hood
- Microwave
- Dishwasher
Flooring
- Wood
- Tile
Bedrooms and Bathrooms
- 4 Bedrooms
- 2 Full Bathrooms
Laundry
- Dryer
- Washer
Outdoor Features
- Patio
- Shed
Utilities
- Mini Split Air Conditioners
- Window Unit Cooling System
- Dehumidifier
- Heat Pump System
- Private Water Source
- Drilled Well
- Cesspool
- Cable TV Available
Additional Features
- Barn
- Stables
Community Details
- Trails
- Ski Accessible
Map
Home Values in the Area
Average Home Value in this Area
Property History
| Date | Event | Price | List to Sale | Price per Sq Ft |
|---|---|---|---|---|
| 05/05/2025 05/05/25 | For Sale | $1,325,000 | -- | $519 / Sq Ft |
Source: PrimeMLS
MLS Number: 5039338
APN: (235) 05-125
- 1500 Brownsville-Hartland Rd
- 310 Pierce Hill Rd
- 117 Horseshoe Dr
- 181 Banister Rd
- 337 Seems Rd
- 295 Hotel Rd Unit 10/10A
- 181 Banister Rd
- 320 W Rowe Hill Rd
- 104 Deer Run Rd Unit C13
- 1643 Hammond Hill Rd
- 108 Mountains Edge Rd Unit 305
- 3738 Brownsville Hartland Rd
- 515 Shattuck Hill Rd Unit 515, 513 & 511
- 77 Winding Rd
- 0 Vermont 106
- 298 Jenneville Rd
- 3361 County Rd
- 1134 Route 106
- 95 Jenne Rd
- 23 Cubb Ct
- 27 Maple St
- 35 Stevens Rd
- 6 Webster Ave
- 200 Main St Unit 1
- 190 Main St
- 179 Maple Ave Unit 179 B maple ave claremont
- 41 Centennial St Unit 2
- 16 Union St
- 4 Pine Brook Ln Unit Pine Brook B4
- 40 Central St Unit 4A
- 5 Mulberry St Unit 3
- 16 Mckenzie Dr Unit 18
- 15 Acer Heights Rd
- 115 North St
- 66 Myrtle St Unit 9
- 66 Myrtle St Unit 12
- 66 Myrtle St Unit 6
- 66 Myrtle St Unit 14
- 66 Myrtle St Unit 24
- 66 Myrtle St Unit 19
