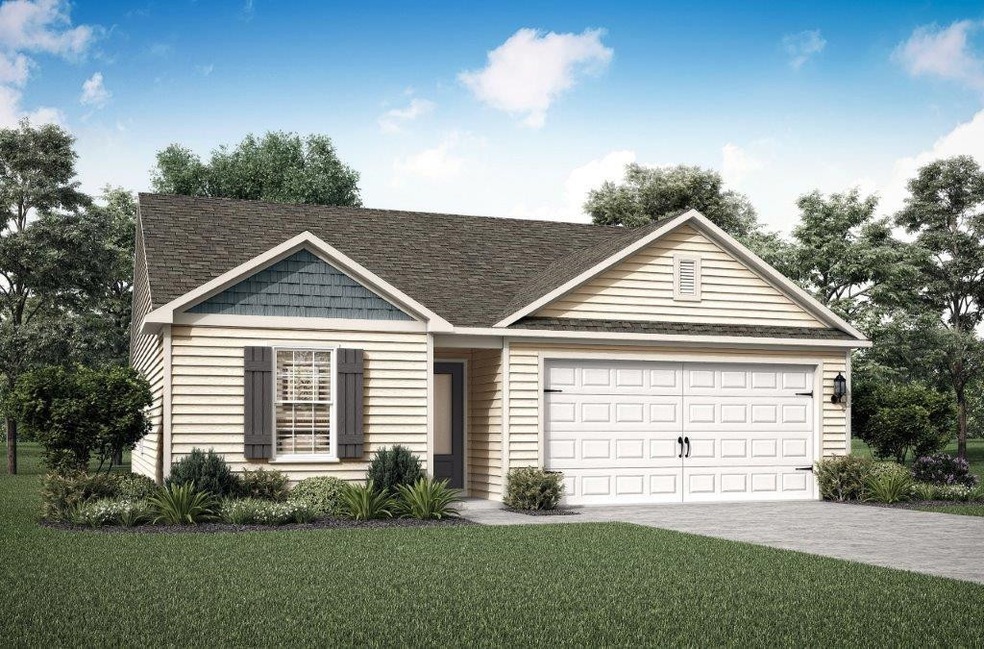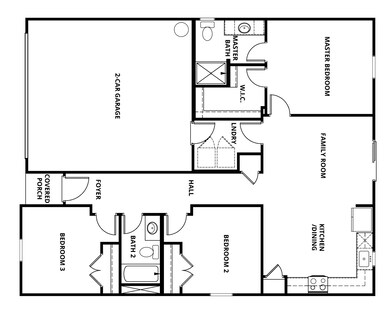
325 Coleshill Rd Angier, NC 27501
Estimated Value: $293,692 - $308,000
Highlights
- New Construction
- Granite Countertops
- Walk-In Closet
- Ranch Style House
- 2 Car Attached Garage
- Cooling Available
About This Home
As of August 2023This 3-bedroom home has an appealing layout with a large living room that opens to the kitchen and dining area. The sliding glass door in the living room offer views of the private back yard. This home includes luxurious upgrades at no added cost. A full suite of energy-efficient stainless-steel Whirlpool® kitchen appliances, incredible granite countertops, 36” upper wood cabinets with crown molding and a Wi-Fi enabled garage door opener are just a few of the modern upgrades that come standard.
Home Details
Home Type
- Single Family
Est. Annual Taxes
- $1,973
Year Built
- Built in 2023 | New Construction
Lot Details
- 0.48
HOA Fees
- $25 Monthly HOA Fees
Parking
- 2 Car Attached Garage
- Garage Door Opener
Home Design
- Ranch Style House
- Transitional Architecture
- Traditional Architecture
- Slab Foundation
- Vinyl Siding
Interior Spaces
- 1,173 Sq Ft Home
- Ceiling Fan
- Living Room
- Combination Kitchen and Dining Room
- Utility Room
- Pull Down Stairs to Attic
Kitchen
- Electric Range
- Microwave
- Plumbed For Ice Maker
- Dishwasher
- Granite Countertops
Flooring
- Carpet
- Luxury Vinyl Tile
Bedrooms and Bathrooms
- 3 Bedrooms
- Walk-In Closet
- 2 Full Bathrooms
- Bathtub with Shower
- Shower Only
Laundry
- Laundry Room
- Laundry on main level
Schools
- North Harnett Elementary School
- Harnett Central Middle School
- Harnett Central High School
Utilities
- Cooling Available
- Heat Pump System
- Electric Water Heater
Additional Features
- Rain Gutters
- 0.48 Acre Lot
Listing and Financial Details
- Home warranty included in the sale of the property
Community Details
Overview
- Association fees include storm water maintenance
- American Property Associa Association, Phone Number (704) 800-6583
- Atherstone Subdivision
Recreation
- Community Playground
Similar Homes in Angier, NC
Home Values in the Area
Average Home Value in this Area
Property History
| Date | Event | Price | Change | Sq Ft Price |
|---|---|---|---|---|
| 12/14/2023 12/14/23 | Off Market | $304,900 | -- | -- |
| 08/24/2023 08/24/23 | Sold | $304,900 | 0.0% | $260 / Sq Ft |
| 08/03/2023 08/03/23 | Pending | -- | -- | -- |
| 07/07/2023 07/07/23 | Price Changed | $304,900 | +0.3% | $260 / Sq Ft |
| 05/12/2023 05/12/23 | For Sale | $303,900 | 0.0% | $259 / Sq Ft |
| 05/12/2023 05/12/23 | Price Changed | $303,900 | +1.3% | $259 / Sq Ft |
| 05/02/2023 05/02/23 | Pending | -- | -- | -- |
| 04/28/2023 04/28/23 | For Sale | $299,900 | -- | $256 / Sq Ft |
Tax History Compared to Growth
Tax History
| Year | Tax Paid | Tax Assessment Tax Assessment Total Assessment is a certain percentage of the fair market value that is determined by local assessors to be the total taxable value of land and additions on the property. | Land | Improvement |
|---|---|---|---|---|
| 2024 | $1,643 | $230,440 | $0 | $0 |
Agents Affiliated with this Home
-
Dayne Luck

Seller's Agent in 2023
Dayne Luck
LGI Realty NC, LLC
(919) 801-7103
51 in this area
1,367 Total Sales
-
Eric Olson

Buyer's Agent in 2023
Eric Olson
Olson Realty Group
(919) 418-5343
2 in this area
13 Total Sales
Map
Source: Doorify MLS
MLS Number: 2507688
APN: 04066201 0104 19
- 8 Looping Horse Cir
- 50 Waterford Dr
- 30 Wheat Dr
- 84 Blossom Field Way
- 88 Blossom Field Way
- 238 Oak Meadow Ln
- 154 Ashton Ln
- 27 Pine Croft Rd
- 43 Regal Gardens Ct
- 40 Regal Gardens Ct
- 37 Regal Gardens Ct
- 682 Old Station Pointe
- 136 Willow Cameron Way
- 124 Willow Cameron Way
- 135 Willow Cameron Way
- 64 Shelby Meadow Ln
- 64 Shelby Meadow Ln
- 64 Shelby Meadow Ln
- 64 Shelby Meadow Ln
- 64 Shelby Meadow Ln
- 162 Creekhaven Dr
- 76 Brooklyn Trail Ct
- 293 Creekhaven Dr Unit 155
- 293 Creekhaven Dr Unit 1555
- 15 Brooklyn Trail Ct
- 64 Brooklyn Trail Ct Unit 201
- 76 Brooklyn Trail Ct Unit 202
- 15 Brooklyn Trail Ct Unit 179
- 292 Barnsley Rd
- 55 Tobacco Barn Dr
- 64 E Sand Luggs Ct
- 18 Tobacco Barn Dr
- 73 Barnsley Rd
- 262 Barnsley Rd
- 59 Ivy Bank Dr
- 44 Ivy Bank Dr
- 91 Ivy Bank Dr
- 125 Ivy Bank Dr
- 134 Ivy Bank Dr
- 195 Coleshill Rd

