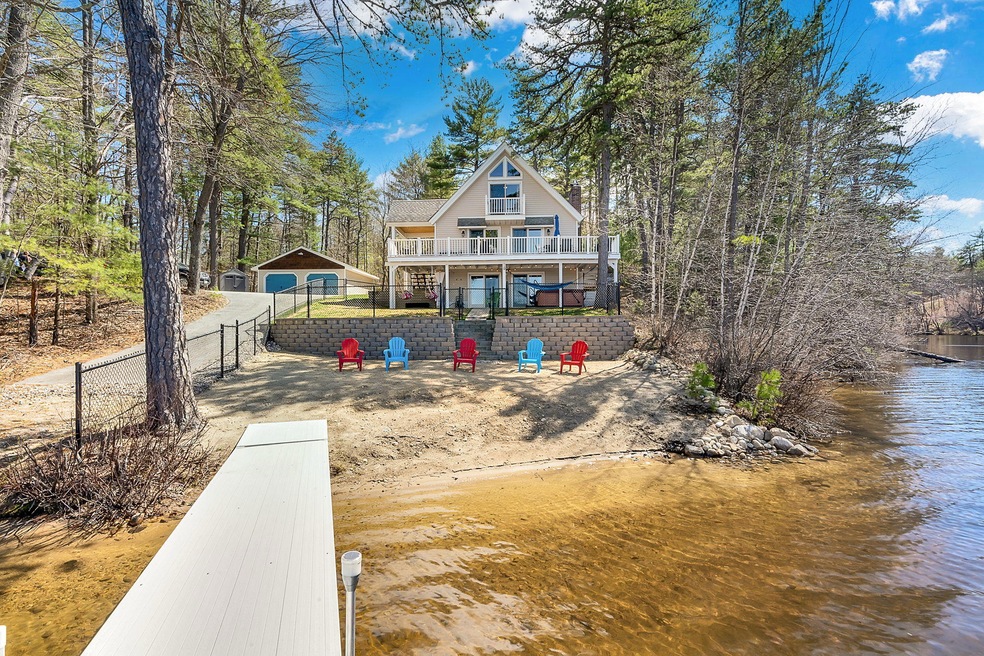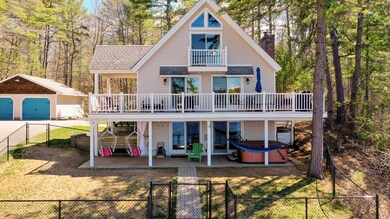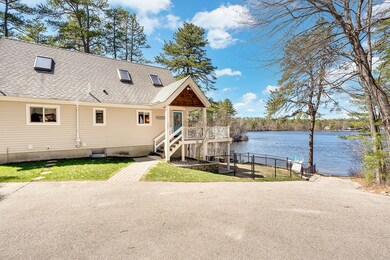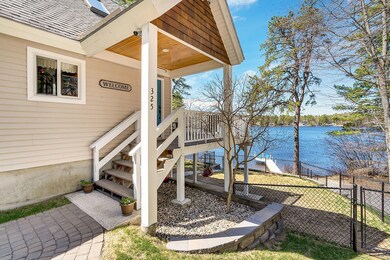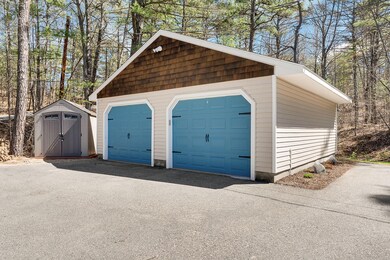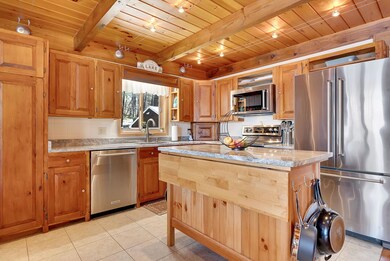
325 Concord Ln East Wakefield, NH 03830
Highlights
- 160 Feet of Waterfront
- Cape Cod Architecture
- Wood Flooring
- Docks
- Deck
- Main Floor Bedroom
About This Home
As of July 2021Welcome to 325 Concord Lane! Nestled in the pines, this beautiful 4 bedroom, 3 bath year-round lake house is situated on .84 of an acre with 160' of sandy beach water frontage on Balch Lake. The first floor features an open floor plan from kitchen to living room, primary bedroom, an additional bedroom and full bath. The second floor offers 2 more bedrooms, full bath and loft area with a spectacular view of the lake. The finished basement offers a family room with built in bar, full bath, laundry room and a bonus room currently being used as an additional bedroom. Some of the many amenities include granite countertops, a wrap around deck, mini splits, walk out basement, patio, whole house on demand generator, paved driveway and 2 car garage. This property even has its own private boat launch! The dock and furnishings convey with the sale.
Located less than 2 hours from Boston.
If you are looking for a spectacular private lakefront property- look no further!
Last Agent to Sell the Property
Lakes Region Realty Brokerage Phone: 207 432 1987 Listed on: 05/03/2021
Home Details
Home Type
- Single Family
Est. Annual Taxes
- $6,133
Year Built
- Built in 1986
Lot Details
- 0.84 Acre Lot
- 160 Feet of Waterfront
- Lake Front
- Dirt Road
- Rural Setting
- Fenced
- Landscaped
- Lot Has A Rolling Slope
- Property is zoned Shoreland
HOA Fees
- $29 Monthly HOA Fees
Parking
- 2 Car Detached Garage
- Driveway
Property Views
- Water
- Scenic Vista
Home Design
- Cape Cod Architecture
- Contemporary Architecture
- Concrete Foundation
- Wood Frame Construction
- Shingle Roof
- Vinyl Siding
- Concrete Perimeter Foundation
Interior Spaces
- 1 Fireplace
- Family Room
- Living Room
- Loft
Kitchen
- Electric Range
- Stove
- Microwave
- Dishwasher
Flooring
- Wood
- Carpet
- Laminate
- Tile
Bedrooms and Bathrooms
- 4 Bedrooms
- Main Floor Bedroom
- 3 Full Bathrooms
- Shower Only
Laundry
- Laundry Room
- Dryer
- Washer
Finished Basement
- Walk-Out Basement
- Basement Fills Entire Space Under The House
- Interior Basement Entry
Outdoor Features
- Docks
- Deck
Utilities
- Cooling Available
- Heating System Uses Gas
- Heating System Uses Propane
- Heating System Uses Wood
- Heat Pump System
- Baseboard Heating
- Private Water Source
- Well
- Electric Water Heater
- Septic System
- Septic Design Available
- Private Sewer
Listing and Financial Details
- Tax Lot 62
- Assessor Parcel Number 325ConcordLaneWakefield03830
Ownership History
Purchase Details
Home Financials for this Owner
Home Financials are based on the most recent Mortgage that was taken out on this home.Similar Homes in the area
Home Values in the Area
Average Home Value in this Area
Purchase History
| Date | Type | Sale Price | Title Company |
|---|---|---|---|
| Warranty Deed | $530,000 | -- |
Mortgage History
| Date | Status | Loan Amount | Loan Type |
|---|---|---|---|
| Previous Owner | $308,000 | Stand Alone Refi Refinance Of Original Loan |
Property History
| Date | Event | Price | Change | Sq Ft Price |
|---|---|---|---|---|
| 07/29/2021 07/29/21 | Sold | $1,030,000 | +15.1% | $440 / Sq Ft |
| 05/06/2021 05/06/21 | Pending | -- | -- | -- |
| 05/03/2021 05/03/21 | For Sale | $895,000 | +68.9% | $382 / Sq Ft |
| 07/26/2019 07/26/19 | Sold | $530,000 | -0.9% | $226 / Sq Ft |
| 07/03/2019 07/03/19 | Pending | -- | -- | -- |
| 06/25/2019 06/25/19 | For Sale | $535,000 | -- | $229 / Sq Ft |
Tax History Compared to Growth
Tax History
| Year | Tax Paid | Tax Assessment Tax Assessment Total Assessment is a certain percentage of the fair market value that is determined by local assessors to be the total taxable value of land and additions on the property. | Land | Improvement |
|---|---|---|---|---|
| 2024 | $8,589 | $1,142,200 | $734,300 | $407,900 |
| 2023 | $7,759 | $1,132,700 | $734,300 | $398,400 |
| 2022 | $6,064 | $495,000 | $266,300 | $228,700 |
| 2021 | $6,113 | $495,400 | $266,300 | $229,100 |
| 2020 | $6,133 | $495,400 | $266,300 | $229,100 |
| 2019 | $6,178 | $495,400 | $266,300 | $229,100 |
| 2018 | $5,397 | $469,100 | $266,300 | $202,800 |
| 2017 | $5,476 | $429,300 | $269,100 | $160,200 |
| 2016 | $5,502 | $425,200 | $269,100 | $156,100 |
| 2015 | $5,553 | $425,200 | $269,100 | $156,100 |
| 2014 | $5,560 | $436,400 | $280,300 | $156,100 |
| 2013 | $5,359 | $436,400 | $280,300 | $156,100 |
Agents Affiliated with this Home
-

Seller's Agent in 2021
Kelli Genest
Lakes Region Realty
(207) 432-1987
4 in this area
97 Total Sales
-
T
Seller Co-Listing Agent in 2021
Tammy Baker
Lakes Region Realty
(207) 590-3402
5 in this area
125 Total Sales
-

Buyer's Agent in 2021
Vicky Galkina
Berkshire Hathaway Homeservices Verani Realty
(207) 228-3881
16 in this area
120 Total Sales
-
V
Buyer's Agent in 2021
Viktoriya Galkina
Berkshire Hathaway HomeServices Verani Realty
-

Seller's Agent in 2019
Jeremiah Gordon
KW Coastal and Lakes & Mountains Realty
(207) 329-8739
99 Total Sales
-
J
Seller Co-Listing Agent in 2019
Jonnie Jealous
KW Coastal and Lakes & Mountains Realty
Map
Source: Maine Listings
MLS Number: 1489972
APN: WKFD-000080-062000
- 350 Concord Ln Unit 20
- 62 Thoreau Trail
- 30 Thoreau Trail
- 0 Joe-Del Dr
- 0 Pine Island Rd
- 86 Concord Ln
- 29 Concord Ln
- 0 Monique Dr Unit 5047887
- 70 Aloma Rd
- 55 Cese Way
- 236 North Rd
- 93 Island View Rd
- Lot 14 Daniel Dr
- 65 Daniel Dr
- 291 Virginia Ln
- Lot #1 Sanborn Rd
- 0 Whitehouse Rd
- 786 Acton Ridge Rd
- 1690 Province Lake Rd
- 305 Round Pond Rd
