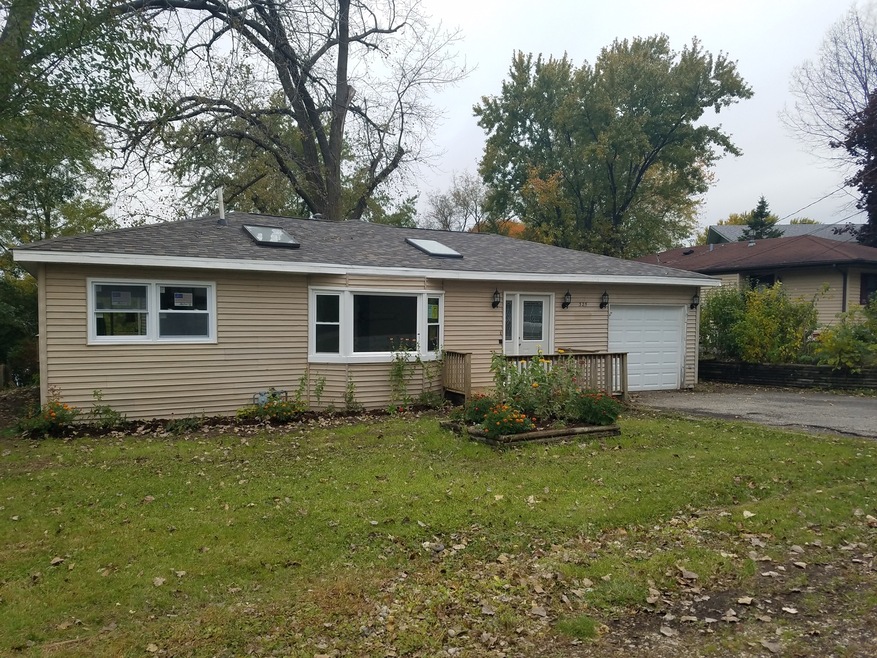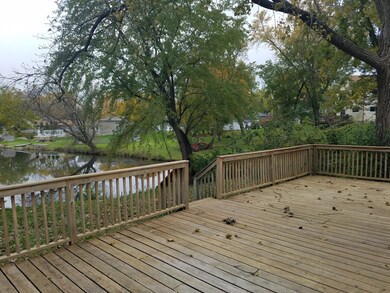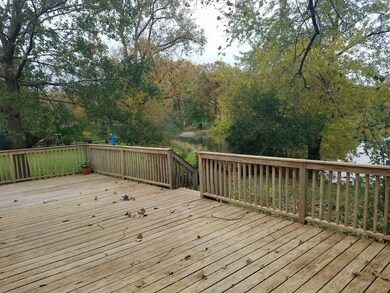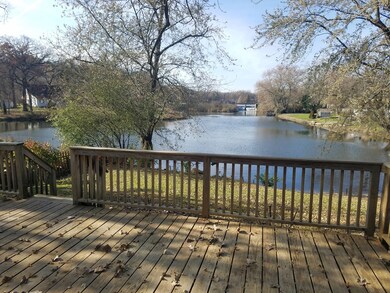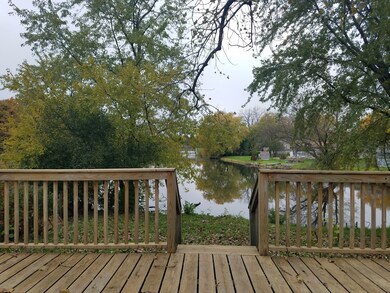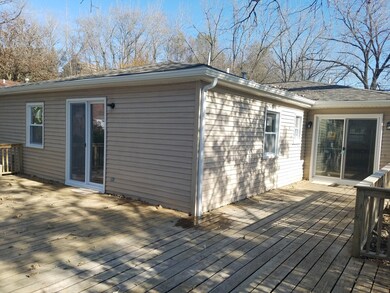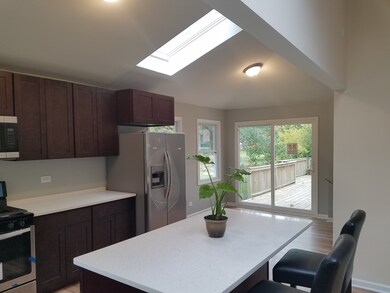
325 Council Trail Lake In the Hills, IL 60156
Estimated Value: $261,000 - $330,236
Highlights
- Water Views
- Deck
- Ranch Style House
- Harry D Jacobs High School Rated A-
- Vaulted Ceiling
- Stainless Steel Appliances
About This Home
As of March 2020LAKE PROPERTY!!! ENJOY THE QUIET WATER VIEW AND PEACEFULL SOUNDS OF THE LAKE FROM YOUR SPACIOUS DECK. THE MODERN OPEN LAYOUT OF THIS REMODELED 3 BED/ 2BATH BRIGHT RANCH HOUSE W/ 4 ROOF SKYLIGHTS IS PERFECT FOR ENTERTAINING YOUR GESTS OR RELAXING W/ YOUR FAMILY IN FRONT OF THE FIREPLACE. THIS HOME FEATURES A BEAUTIFULLY UPDATED EAT-IN KITCHEN W/ 36" CABINETS, STAINLESS STEEL APPLIANCES, AND QUARTZ COUNTERTOPS. THE MASTER SUITE W/ RENOVATED BATHROOM HAS ACCESS TO THE DECK W/ VIEW OF THE LAKE. ALL NEW FLOORING, LIGHT FIXTURES, AND DOORS THROUGHOUT THE HOUSE. NEW ROOF, NEW GUTTERS, NEW DOWNSPOUTS, NEW WINDOWS, AND NEW PLUMBING ARE ONLY SMALL PART OF THE UPDATES. ENJOY THE FRIENDLY NEIGHBORHOOD WITH THE LOCAL PARK, FISHING, AND BOATING.INCREDIBLE LOCATION CLOSE TO SHOPPING, RESTAURANTS, & ENTERTAINMENT. IT IS NOT IN A FLOOD ZONE.
Last Agent to Sell the Property
Appolonia Realty Inc License #471018055 Listed on: 02/08/2020
Home Details
Home Type
- Single Family
Est. Annual Taxes
- $6,492
Year Built | Renovated
- 1973 | 2019
Lot Details
- 7,841
Parking
- Attached Garage
- Parking Available
- Driveway
- Parking Included in Price
- Garage Is Owned
Home Design
- Ranch Style House
- Slab Foundation
- Asphalt Shingled Roof
- Vinyl Siding
Interior Spaces
- Vaulted Ceiling
- Skylights
- Gas Log Fireplace
- Laminate Flooring
- Water Views
- Crawl Space
- Storm Screens
- Laundry on main level
Kitchen
- Oven or Range
- Microwave
- Dishwasher
- Stainless Steel Appliances
- Kitchen Island
Bedrooms and Bathrooms
- Primary Bathroom is a Full Bathroom
- Bathroom on Main Level
Outdoor Features
- Deck
Utilities
- Forced Air Heating and Cooling System
- Heating System Uses Gas
Listing and Financial Details
- Senior Tax Exemptions
- Homeowner Tax Exemptions
Ownership History
Purchase Details
Home Financials for this Owner
Home Financials are based on the most recent Mortgage that was taken out on this home.Purchase Details
Home Financials for this Owner
Home Financials are based on the most recent Mortgage that was taken out on this home.Purchase Details
Similar Homes in Lake In the Hills, IL
Home Values in the Area
Average Home Value in this Area
Purchase History
| Date | Buyer | Sale Price | Title Company |
|---|---|---|---|
| Miller Jeffery R | $221,000 | Multiple | |
| Bg Help Center An Illinos Corporation | $107,000 | Attorney | |
| Bantam Funding Reo Llc | -- | Attorney |
Mortgage History
| Date | Status | Borrower | Loan Amount |
|---|---|---|---|
| Open | Miller Jeferey R | $172,500 | |
| Closed | Miller Jeffery R | $176,800 | |
| Previous Owner | Sampson John J | $149,000 | |
| Previous Owner | Mclennon Patricia Joan | $15,000 | |
| Previous Owner | Sampson John Joseph | $130,500 |
Property History
| Date | Event | Price | Change | Sq Ft Price |
|---|---|---|---|---|
| 03/13/2020 03/13/20 | Sold | $221,000 | -1.7% | $149 / Sq Ft |
| 02/13/2020 02/13/20 | Pending | -- | -- | -- |
| 02/08/2020 02/08/20 | For Sale | $224,900 | +110.2% | $152 / Sq Ft |
| 07/22/2019 07/22/19 | Sold | $107,000 | -17.6% | $72 / Sq Ft |
| 07/03/2019 07/03/19 | For Sale | $129,900 | +21.4% | $88 / Sq Ft |
| 07/01/2019 07/01/19 | Pending | -- | -- | -- |
| 06/28/2019 06/28/19 | Off Market | $107,000 | -- | -- |
| 06/05/2019 06/05/19 | Price Changed | $129,900 | -13.3% | $88 / Sq Ft |
| 05/03/2019 05/03/19 | For Sale | $149,900 | -- | $101 / Sq Ft |
Tax History Compared to Growth
Tax History
| Year | Tax Paid | Tax Assessment Tax Assessment Total Assessment is a certain percentage of the fair market value that is determined by local assessors to be the total taxable value of land and additions on the property. | Land | Improvement |
|---|---|---|---|---|
| 2023 | $6,492 | $84,389 | $16,712 | $67,677 |
| 2022 | $5,894 | $73,288 | $15,083 | $58,205 |
| 2021 | $5,656 | $68,277 | $14,052 | $54,225 |
| 2020 | $6,063 | $65,860 | $13,555 | $52,305 |
| 2019 | $4,905 | $63,036 | $12,974 | $50,062 |
| 2018 | $4,284 | $54,612 | $20,143 | $34,469 |
| 2017 | $4,153 | $51,448 | $18,976 | $32,472 |
| 2016 | $4,039 | $48,254 | $17,798 | $30,456 |
| 2013 | -- | $45,016 | $16,604 | $28,412 |
Agents Affiliated with this Home
-
Velina Ivanova

Seller's Agent in 2020
Velina Ivanova
Appolonia Realty Inc
(847) 845-2791
1 in this area
23 Total Sales
-
Michelle Gassensmith

Buyer's Agent in 2020
Michelle Gassensmith
Compass
(815) 861-6397
29 in this area
464 Total Sales
-
Stratos Rounis
S
Seller's Agent in 2019
Stratos Rounis
SR Realty Group Inc.
(847) 878-1610
278 Total Sales
Map
Source: Midwest Real Estate Data (MRED)
MLS Number: MRD10632172
APN: 19-28-106-078
- 900 Windstone Ct
- 1108 Viewpoint Dr
- 754 Willow St
- 294 Apache Trail
- 854 Willow St
- 545 Delaware Dr
- 543 Blackhawk Dr
- 987 Mesa Dr
- 985 Viewpoint Dr
- LOT 3 Blackhawk Dr
- 713 Mohican Trail
- 909 Roger St
- 1370 Grandview Ct
- 1379 Grandview Ct
- 218 Partridge Ct
- 647 David St
- Lots 10 & 11 Ramble Rd
- 246 Grandview Ct
- 313 Bayberry Dr
- 1330 Cunat Ct Unit 3A
- 325 Council Trail
- 327 Council Trail
- 321 Council Trail
- 331 Council Trail
- 319 Council Trail
- 335 Council Trail
- 324 Council Trail
- 320 Council Trail
- 823 Shawnee Trail
- 317 Council Trail
- 339 Council Trail
- 318 Council Trail
- 823 Shawnee Dr
- 341 Council Trail
- 315 Council Trail
- 825 Shawnee Trail
- 316 Council Trail
- 313 Council Trail
- 500 Huron Trail Unit 10
- 827 Shawnee Trail
