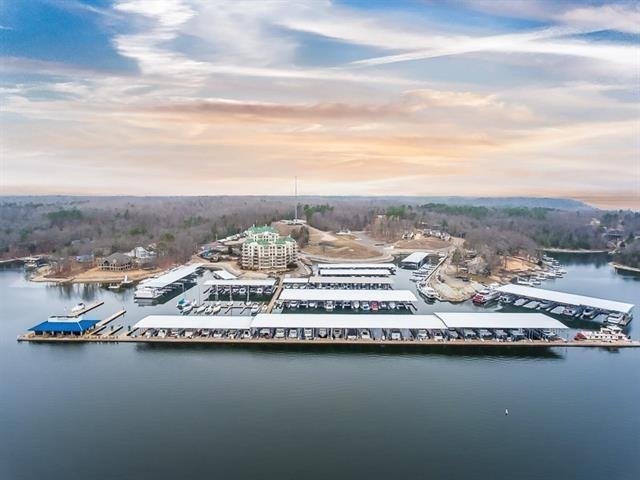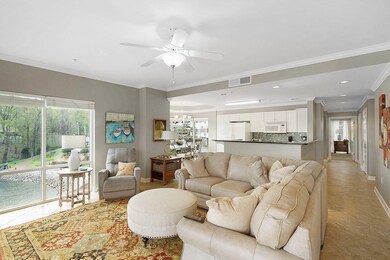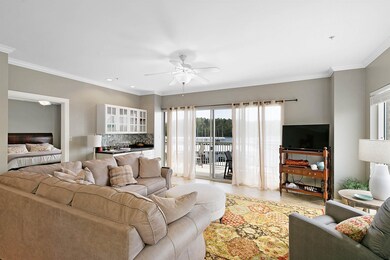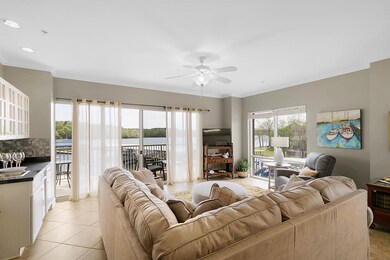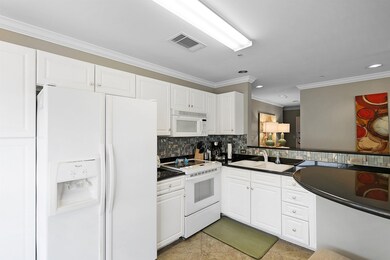
Last list price
3
Beds
3
Baths
1,600-1,799
Sq Ft
2001
Built
Highlights
- Fitness Center
- Gated Parking
- Sitting Area In Primary Bedroom
- Lake On Lot
- Two Primary Bedrooms
- Updated Kitchen
About This Home
As of May 2022The Lodge at Grand Harbor, 3 Bdrm, 3 Ba, All Appliances, All window treatments, All Outdoor Furniture to remain, Amenities include Pool, Tennis Courts, Marina, Ship Store, World Class Spa, Exercise facility, play Ground and Gated parking. Breathtaking views of Yellow Creek. This Unit has been renovated and a must see!!
Property Details
Home Type
- Condominium
Year Built
- Built in 2001
Lot Details
- Waterfront
- Dog Run
- Landscaped Professionally
Home Design
- Slab Foundation
- Stucco Exterior
Interior Spaces
- 1,600-1,799 Sq Ft Home
- 1,700 Sq Ft Home
- 1-Story Property
- Smooth Ceilings
- Double Pane Windows
- Window Treatments
- Great Room
- Breakfast Room
- Den
Kitchen
- Updated Kitchen
- Breakfast Bar
- Self-Cleaning Oven
- Microwave
- Dishwasher
- Disposal
Flooring
- Wood
- Tile
Bedrooms and Bathrooms
- Sitting Area In Primary Bedroom
- 3 Main Level Bedrooms
- Double Master Bedroom
- En-Suite Bathroom
- Walk-In Closet
- Two Primary Bathrooms
- 3 Full Bathrooms
- Whirlpool Bathtub
- Separate Shower
Laundry
- Laundry Room
- Dryer
- Washer
Home Security
Parking
- Gated Parking
- Parking Lot
Outdoor Features
- Pool Equipment or Cover
- Lake On Lot
- Courtyard
- Deck
Utilities
- Two cooling system units
- Central Heating and Cooling System
- Two Heating Systems
- Heat Pump System
- 220 Volts
- Electric Water Heater
- Satellite Dish
Listing and Financial Details
- Assessor Parcel Number 1-0806-14-003.16
Community Details
Overview
- Property has a Home Owners Association
- $403 Maintenance Fee
- Association fees include exterior insurance, exterior maintenance, grounds maintenance, parking, reserve fund, water/sewer
- Mid-Rise Condominium
- Grand Harbor Community
- Grand Harbor Subdivision
- Community Lake
Recreation
- Tennis Courts
- Recreation Facilities
- Community Playground
- Fitness Center
- Community Pool
Additional Features
- Community Storage Space
- Fire and Smoke Detector
Map
Create a Home Valuation Report for This Property
The Home Valuation Report is an in-depth analysis detailing your home's value as well as a comparison with similar homes in the area
Home Values in the Area
Average Home Value in this Area
Property History
| Date | Event | Price | Change | Sq Ft Price |
|---|---|---|---|---|
| 05/20/2022 05/20/22 | Sold | -- | -- | -- |
| 04/14/2022 04/14/22 | For Sale | $429,900 | +17.6% | $269 / Sq Ft |
| 03/06/2020 03/06/20 | Sold | -- | -- | -- |
| 02/02/2020 02/02/20 | Pending | -- | -- | -- |
| 01/12/2020 01/12/20 | For Sale | $365,500 | -- | $228 / Sq Ft |
Source: Memphis Area Association of REALTORS®
Similar Homes in Iuka, MS
Source: Memphis Area Association of REALTORS®
MLS Number: 10121731
Nearby Homes
- 323 Cr 380 Rd Unit P506
- 323 Cr 380 Rd Unit P604
- 32 Cr 18 Rd
- 325 Cr 380 Rd Unit P 503
- 325 Cr 380 Rd Unit L 103
- 323 Cr 380 Rd Unit P601
- 323 Cr 380 Rd Unit P407
- 323 Cr 380 Rd Unit P203
- 111 Marina View Cove
- LOT 72 Cr 451 Rd
- LOT 73 Cr 451 Rd
- 1680 Magnolia Cir
- 1660 Pine Ln
- 701 Constitution Dr
- 47.3 ac Mississippi 25
- 0 Mississippi 25
- 0 Cr 232 Rd
- 1640 W Quitman St
- 0 N Pearl St
- 1308 N Pearl Poplar Cir
