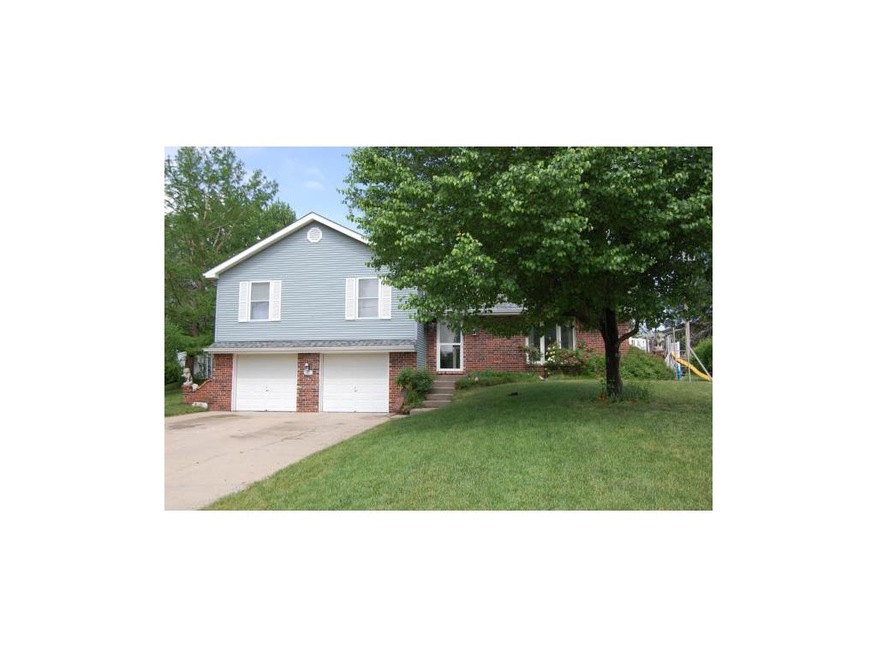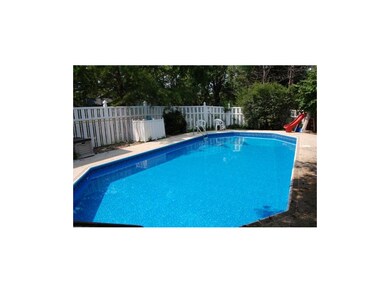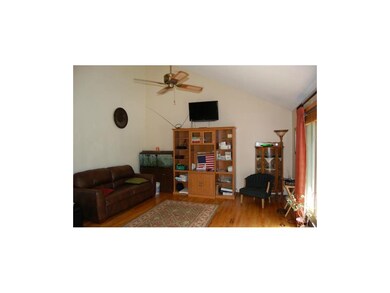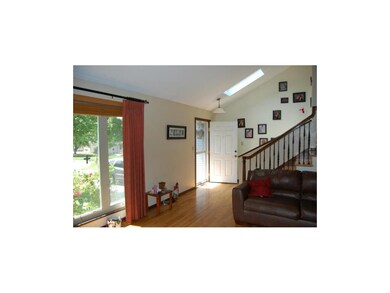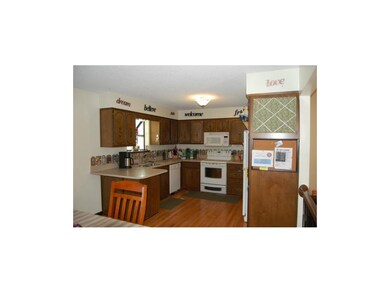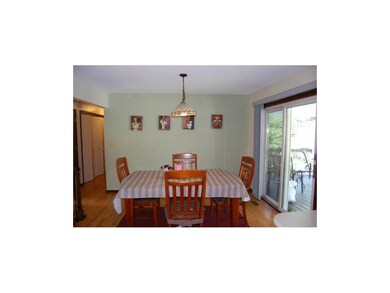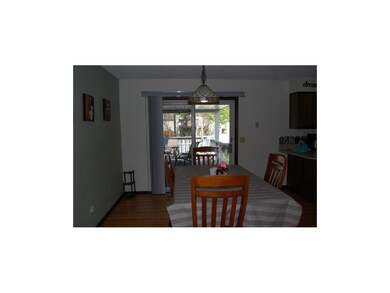
325 Crestview St Lansing, KS 66043
Highlights
- In Ground Pool
- Vaulted Ceiling
- Granite Countertops
- Lansing Middle 6-8 Rated A-
- Traditional Architecture
- Thermal Windows
About This Home
As of February 2020Relax in this home complete with an in-ground pool with newer liner (Aug13); well landscaped yard and koi ponds. 3 beds/2 baths on the upper level. Large eat-in kitchen w/wood floors. Entry level living room w/ vaulted ceiling. Lower level features a family room w/ gas fireplace, 3rd Bathroom with shower and a non-conforming 4th bedroom/office. New carpet throughout home. Newer paint in bedrooms. Easy access to all areas - Ft Leavenworth, Lansing, KCK/Village West shopping. room sizes rounded; sqft per county.
Last Agent to Sell the Property
Real Broker, LLC License #BR00222013 Listed on: 04/30/2014

Home Details
Home Type
- Single Family
Est. Annual Taxes
- $2,902
Year Built
- Built in 1983
Parking
- 2 Car Attached Garage
- Front Facing Garage
Home Design
- Traditional Architecture
- Split Level Home
- Composition Roof
- Metal Siding
- Vinyl Siding
Interior Spaces
- 2,110 Sq Ft Home
- Wet Bar: Carpet, Fireplace, Ceiling Fan(s), Shower Only, Vinyl, Pantry, Wood Floor, Cathedral/Vaulted Ceiling
- Built-In Features: Carpet, Fireplace, Ceiling Fan(s), Shower Only, Vinyl, Pantry, Wood Floor, Cathedral/Vaulted Ceiling
- Vaulted Ceiling
- Ceiling Fan: Carpet, Fireplace, Ceiling Fan(s), Shower Only, Vinyl, Pantry, Wood Floor, Cathedral/Vaulted Ceiling
- Skylights
- Gas Fireplace
- Thermal Windows
- Shades
- Plantation Shutters
- Drapes & Rods
- Family Room with Fireplace
- Finished Basement
- Fireplace in Basement
Kitchen
- Eat-In Kitchen
- Electric Oven or Range
- Dishwasher
- Granite Countertops
- Laminate Countertops
- Disposal
Flooring
- Wall to Wall Carpet
- Linoleum
- Laminate
- Stone
- Ceramic Tile
- Luxury Vinyl Plank Tile
- Luxury Vinyl Tile
Bedrooms and Bathrooms
- 3 Bedrooms
- Cedar Closet: Carpet, Fireplace, Ceiling Fan(s), Shower Only, Vinyl, Pantry, Wood Floor, Cathedral/Vaulted Ceiling
- Walk-In Closet: Carpet, Fireplace, Ceiling Fan(s), Shower Only, Vinyl, Pantry, Wood Floor, Cathedral/Vaulted Ceiling
- 3 Full Bathrooms
- Double Vanity
- Carpet
Laundry
- Laundry in Hall
- Laundry on main level
Outdoor Features
- In Ground Pool
- Enclosed Patio or Porch
Schools
- Lansing Elementary School
- Lansing High School
Additional Features
- Lot Dimensions are 87 x 109
- City Lot
- Forced Air Heating and Cooling System
Community Details
- Oakbrook Subdivision
Listing and Financial Details
- Assessor Parcel Number 13132
Ownership History
Purchase Details
Home Financials for this Owner
Home Financials are based on the most recent Mortgage that was taken out on this home.Purchase Details
Home Financials for this Owner
Home Financials are based on the most recent Mortgage that was taken out on this home.Similar Homes in Lansing, KS
Home Values in the Area
Average Home Value in this Area
Purchase History
| Date | Type | Sale Price | Title Company |
|---|---|---|---|
| Grant Deed | $257,687 | Security First Title | |
| Grant Deed | $195,861 | Continental Title Co | |
| Warranty Deed | $195,861 | Kansas Secured Title |
Mortgage History
| Date | Status | Loan Amount | Loan Type |
|---|---|---|---|
| Open | $28,200 | Credit Line Revolving | |
| Closed | $206,150 | New Conventional | |
| Previous Owner | $193,922 | FHA |
Property History
| Date | Event | Price | Change | Sq Ft Price |
|---|---|---|---|---|
| 02/25/2020 02/25/20 | Sold | -- | -- | -- |
| 01/12/2020 01/12/20 | For Sale | $218,000 | +11.9% | $103 / Sq Ft |
| 04/02/2018 04/02/18 | Sold | -- | -- | -- |
| 02/17/2018 02/17/18 | Pending | -- | -- | -- |
| 02/12/2018 02/12/18 | Price Changed | $194,900 | -2.5% | $92 / Sq Ft |
| 02/03/2018 02/03/18 | Price Changed | $199,950 | -2.4% | $94 / Sq Ft |
| 01/31/2018 01/31/18 | For Sale | $204,900 | +13.9% | $97 / Sq Ft |
| 07/09/2014 07/09/14 | Sold | -- | -- | -- |
| 06/10/2014 06/10/14 | Pending | -- | -- | -- |
| 04/30/2014 04/30/14 | For Sale | $179,900 | -- | $85 / Sq Ft |
Tax History Compared to Growth
Tax History
| Year | Tax Paid | Tax Assessment Tax Assessment Total Assessment is a certain percentage of the fair market value that is determined by local assessors to be the total taxable value of land and additions on the property. | Land | Improvement |
|---|---|---|---|---|
| 2024 | $4,100 | $32,926 | $3,796 | $29,130 |
| 2023 | $4,100 | $31,659 | $3,796 | $27,863 |
| 2022 | $3,942 | $28,781 | $2,962 | $25,819 |
| 2021 | $3,754 | $26,116 | $2,962 | $23,154 |
| 2020 | $3,490 | $23,905 | $2,962 | $20,943 |
| 2019 | $3,409 | $23,325 | $2,962 | $20,363 |
| 2018 | $3,313 | $22,689 | $2,463 | $20,226 |
| 2017 | $3,147 | $21,522 | $2,463 | $19,059 |
| 2016 | $3,117 | $21,309 | $2,463 | $18,846 |
| 2015 | $3,008 | $20,634 | $2,463 | $18,171 |
| 2014 | $2,859 | $20,033 | $2,463 | $17,570 |
Agents Affiliated with this Home
-
T
Seller's Agent in 2020
Trisha Alton
Realty Executives
-
We Sell KC Team

Seller Co-Listing Agent in 2020
We Sell KC Team
1st Class Real Estate-We Sell
(913) 952-8262
14 in this area
270 Total Sales
-
Lisa Rees

Buyer's Agent in 2020
Lisa Rees
Reilly Real Estate LLC
(913) 682-2567
55 in this area
311 Total Sales
-
AJ Gentry

Buyer's Agent in 2018
AJ Gentry
Chartwell Realty LLC
(816) 377-6389
74 Total Sales
-
Mike Nielsen

Seller's Agent in 2014
Mike Nielsen
Real Broker, LLC
(913) 775-0345
21 in this area
91 Total Sales
-
Martha Nielsen

Seller Co-Listing Agent in 2014
Martha Nielsen
Real Broker, LLC
7 in this area
54 Total Sales
Map
Source: Heartland MLS
MLS Number: 1880415
APN: 106-24-0-10-07-042.00-0
- 129 Brookwood St
- 268 Holiday Dr
- 218 Oak Hill St
- 408 Fairlane St
- 415 Fairlane St
- 318 Holiday Dr
- 207 Highland Rd
- 131 Brookridge St
- 113 Karen Ln
- 124 S Main St
- 202 S Main St
- 209 E Kay St
- 77 Continental Dr
- 1102 N Main St
- 1100 N 4th St
- 4 Eisenhower Rd
- 1102 N 4th St
- 506 1st Terrace
- 527 S Valley Dr
- 1100 Sycamore Ridge Dr
