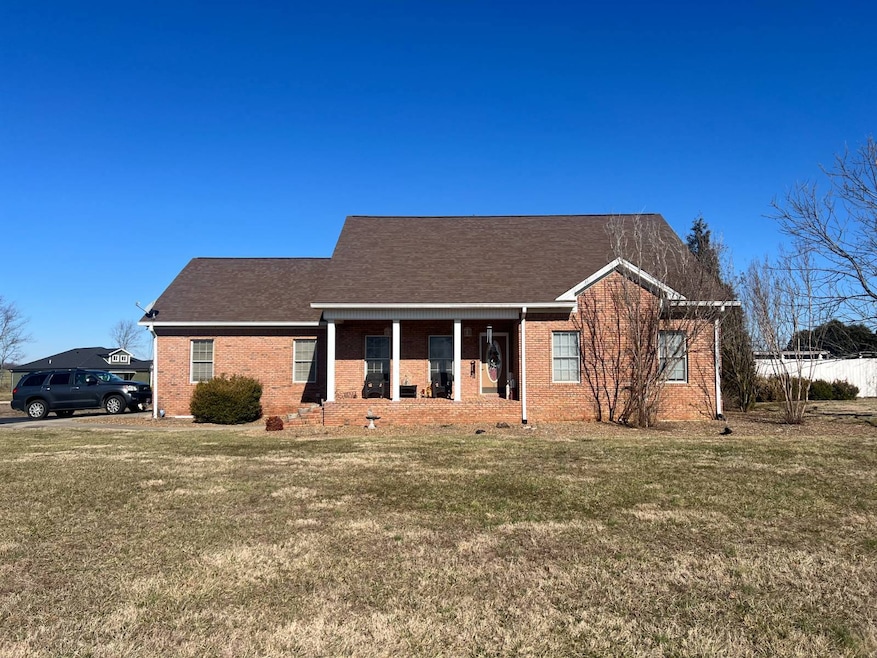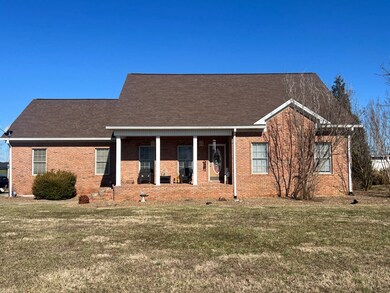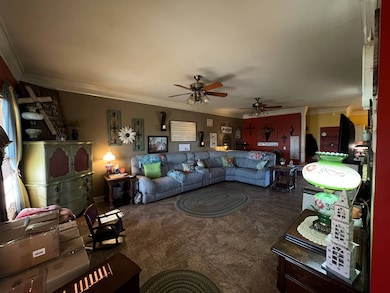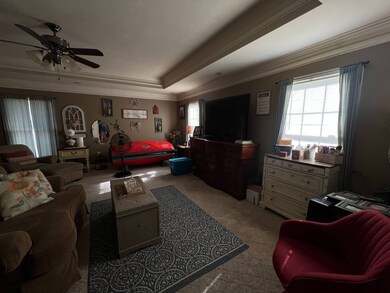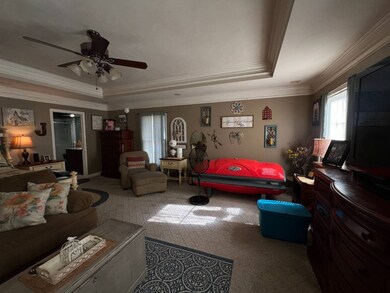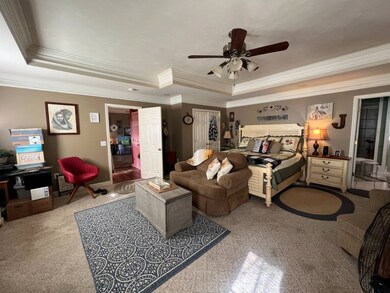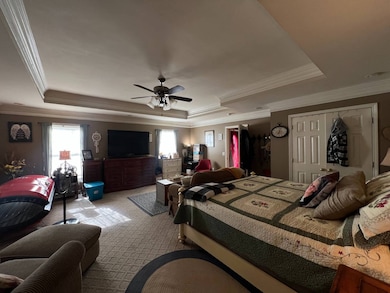325 Davis Mill Rd Elkton, KY 42220
Estimated payment $2,552/month
Highlights
- In Ground Pool
- Contemporary Architecture
- Main Floor Primary Bedroom
- Deck
- Wood Flooring
- Covered patio or porch
About This Home
Spacious 4-Bedroom Home with Saltwater Pool in Elkton, KY Discover this stunning 4-bedroom, 2.5-bathroom home offering 2,640 sq. ft. of comfortable living space in Elkton, KY. This beautifully designed home features a 26x16 in-ground saltwater pool enclosed by a fence with a new salt water pump in 2024, perfect for outdoor enjoyment. Inside, you'll find hardwood flooring, LVP, and carpet throughout, with tile backsplashes in select wet areas adding a stylish touch. The primary bathroom boasts a luxurious jetted soaking tub, while tray ceilings and ceiling fans enhance the home's inviting atmosphere. Enjoy ample outdoor space with a 31x12 back patio, 16x12 covered back deck, and a covered front porch. The home also includes a 25x09 loft with a 14x09 closet, a 42x08 usable attic, and a 20x12 outbuilding with electricity for extra storage or a workshop. A blacktop driveway completes this exceptional property, offering both curb appeal and convenience. Don't miss this fantastic opportunity-schedule your showing today!
Property Details
Home Type
- Multi-Family
Est. Annual Taxes
- $2,041
Year Built
- Built in 2001
Lot Details
- 0.84 Acre Lot
- Fenced
Parking
- 2 Car Attached Garage
Home Design
- Contemporary Architecture
- Property Attached
- Brick Exterior Construction
- Frame Construction
- Asphalt Roof
Interior Spaces
- 2,640 Sq Ft Home
- 2-Story Property
- Living Room
- Dining Room
- Crawl Space
- Laundry Room
Kitchen
- Galley Kitchen
- <<OvenToken>>
- <<microwave>>
- Dishwasher
Flooring
- Wood
- Carpet
Bedrooms and Bathrooms
- 3 Bedrooms
- Primary Bedroom on Main
- Walk-In Closet
Pool
- In Ground Pool
- Saltwater Pool
Outdoor Features
- Deck
- Covered patio or porch
- Shed
Utilities
- Zoned Heating and Cooling System
- Heat Pump System
Map
Home Values in the Area
Average Home Value in this Area
Tax History
| Year | Tax Paid | Tax Assessment Tax Assessment Total Assessment is a certain percentage of the fair market value that is determined by local assessors to be the total taxable value of land and additions on the property. | Land | Improvement |
|---|---|---|---|---|
| 2024 | $2,041 | $245,000 | $0 | $0 |
| 2023 | $2,053 | $245,000 | $0 | $0 |
| 2022 | $202 | $245,000 | $0 | $0 |
| 2021 | $2,029 | $245,000 | $0 | $0 |
| 2020 | $2,031 | $245,000 | $0 | $0 |
| 2019 | $2,013 | $245,000 | $0 | $0 |
| 2018 | $1,944 | $245,000 | $0 | $0 |
| 2017 | $1,944 | $245,000 | $0 | $0 |
| 2016 | $1,907 | $245,000 | $245,000 | $0 |
| 2015 | -- | $245,000 | $0 | $148,250 |
| 2013 | -- | $162,000 | $0 | $0 |
Property History
| Date | Event | Price | Change | Sq Ft Price |
|---|---|---|---|---|
| 04/25/2025 04/25/25 | Price Changed | $425,000 | -1.2% | $174 / Sq Ft |
| 03/19/2025 03/19/25 | Price Changed | $430,000 | -4.4% | $176 / Sq Ft |
| 02/25/2025 02/25/25 | For Sale | $450,000 | -- | $184 / Sq Ft |
Purchase History
| Date | Type | Sale Price | Title Company |
|---|---|---|---|
| Deed | $245,000 | -- | |
| Deed | $157,000 | -- |
Source: My State MLS
MLS Number: 11440204
APN: 056-47L
- 115 Doe Dr
- 138 Foggy Ln
- 0 Elk Fork Rd
- 222 Marion St
- 510 W Main St
- 410 S Streets Ave
- 309 W Main St
- 807 S Main St
- 705 S Main St
- 0 W Shelby Ave
- 0 Joiner Ave
- 32 E Ruth Dr
- 707 W Shelby Ave
- 709 W Shelby Ave
- 0 Keith Trail Unit 42202
- 0 Keith Trail Unit 42201
- 0 Keith Trail Unit 42200
- 0 Keith Trail Unit 42199
- 0 Keith Trail Unit 42198
- 0 Keith Trail Unit 42197
- 225 Clara Dr Unit 2A
- 225 Clara Dr Unit 3H
- 225 Clara Dr Unit 2 O
- 225 Clara Dr
- 514 Edlin St Unit B
- 649 Fox Hound Dr
- 3783 Tradewinds Terrace
- 3756 Silver Fox Ln
- 3651 Fox Tail Dr
- 3749 Silver Fox Ct
- 705 Backwind Ln
- 710 Backwind Ln
- 3746 Silver Fox Ct
- 3741 Silver Fox Ct
- 770 Ellie Nat Dr
- 3765 Windhaven Dr
- 680 Fox Trail Ct
- 3894 Stella Dr
- 3736 Suiter Rd
- 3711 Wind Mill Ct
