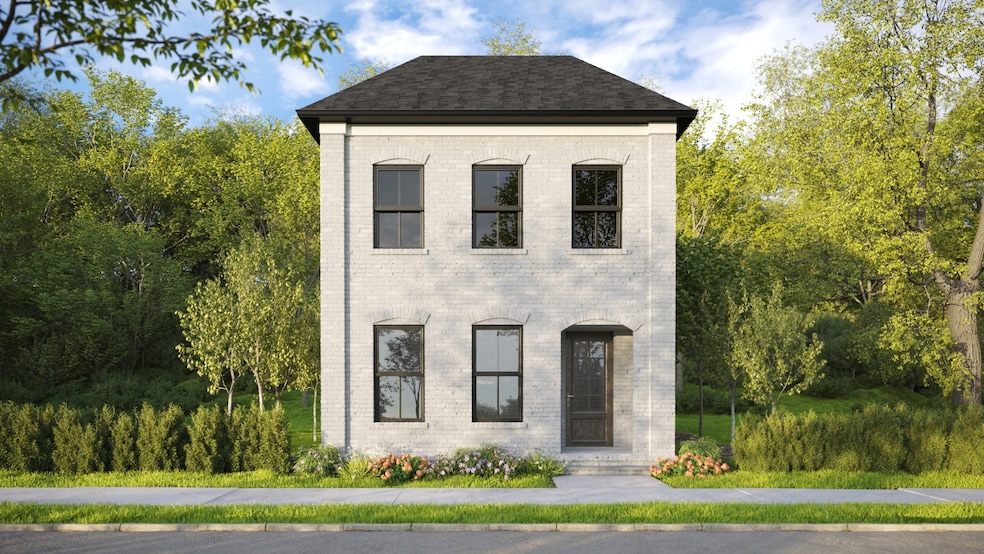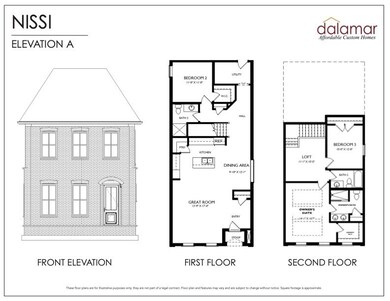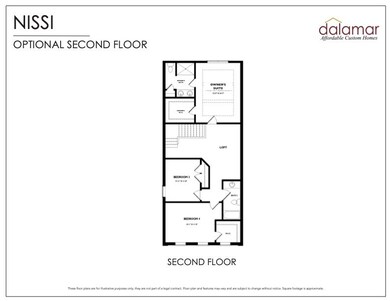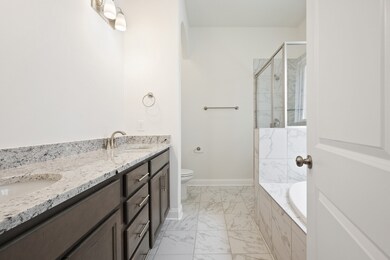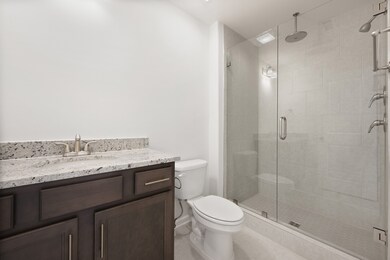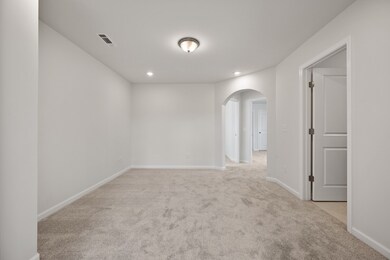325 Delta Way La Vergne, TN 37086
Estimated payment $2,409/month
Highlights
- Traditional Architecture
- High Ceiling
- Interior Storage Closet
- Wood Flooring
- Walk-In Closet
- Central Heating and Cooling System
About This Home
This is a to be built home. Phase II of the HAMLET @ Carothers Crossing is selling now from the low to high $400s! CHOOSE FROM ONE OF NINE FLOORPLANS! Our homes range from 1480 to 2480 sq. ft., 3 - 4 bedrooms and 2.5 - 3 bathrooms. All Dalamar homes feature open concept living;10-foot first floor ceilings; 7-1/4" baseboards on the first floor; gorgeous archways throughout; rounded drywall corners; and trey ceilings in the master bedrooms. Then choose the finishes for the exterior and the interior, making it your own custom home! You can purchase and add on a garage apt.; loft above the garage and/or a Martini Deck w/loft above the garage. All photos are renderings or of previously built Dalamar homes. Come visit me at our model to see what we offer! This listing reflects the NISSI Floorplan. Up to date pricing is attached to listing. Call or Text Andrea Bledsoe-Young at 615-403-0913.
Listing Agent
Elam Real Estate Brokerage Phone: 6159777213 License #371802 Listed on: 06/07/2024
Home Details
Home Type
- Single Family
Est. Annual Taxes
- $482
Year Built
- Built in 2024
Lot Details
- Level Lot
HOA Fees
- $50 Monthly HOA Fees
Parking
- 2 Car Garage
- 2 Carport Spaces
- Alley Access
Home Design
- Traditional Architecture
- Brick Exterior Construction
- Shingle Roof
Interior Spaces
- 1,660 Sq Ft Home
- Property has 1 Level
- High Ceiling
- Ceiling Fan
- Interior Storage Closet
- Washer and Electric Dryer Hookup
Kitchen
- Microwave
- Dishwasher
- Disposal
Flooring
- Wood
- Carpet
- Tile
Bedrooms and Bathrooms
- 4 Bedrooms | 1 Main Level Bedroom
- Walk-In Closet
Schools
- Rock Springs Elementary School
- Rock Springs Middle School
- Stewarts Creek High School
Utilities
- Central Heating and Cooling System
- High Speed Internet
- Cable TV Available
Community Details
- Association fees include ground maintenance
- Carothers Crossing Ph 2 Subdivision
Listing and Financial Details
- Tax Lot 105
- Assessor Parcel Number 029P B 08000 R0132328
Map
Home Values in the Area
Average Home Value in this Area
Tax History
| Year | Tax Paid | Tax Assessment Tax Assessment Total Assessment is a certain percentage of the fair market value that is determined by local assessors to be the total taxable value of land and additions on the property. | Land | Improvement |
|---|---|---|---|---|
| 2025 | $1,408 | $58,375 | $20,000 | $38,375 |
| 2024 | $1,408 | $20,000 | $20,000 | $0 |
| 2023 | $375 | $20,000 | $20,000 | $0 |
Property History
| Date | Event | Price | List to Sale | Price per Sq Ft | Prior Sale |
|---|---|---|---|---|---|
| 04/18/2025 04/18/25 | Sold | $425,000 | -1.1% | $204 / Sq Ft | View Prior Sale |
| 04/01/2025 04/01/25 | Pending | -- | -- | -- | |
| 03/19/2025 03/19/25 | Price Changed | $429,900 | -2.1% | $206 / Sq Ft | |
| 02/06/2025 02/06/25 | For Sale | $439,000 | -0.2% | $211 / Sq Ft | |
| 06/21/2024 06/21/24 | Pending | -- | -- | -- | |
| 06/07/2024 06/07/24 | Price Changed | $439,900 | -2.2% | $265 / Sq Ft | |
| 06/07/2024 06/07/24 | For Sale | $449,900 | -- | $271 / Sq Ft |
Purchase History
| Date | Type | Sale Price | Title Company |
|---|---|---|---|
| Warranty Deed | $425,000 | Carney Title, Llc | |
| Quit Claim Deed | $450,000 | None Listed On Document |
Source: Realtracs
MLS Number: 2664572
APN: 029P-B-080.00-000
- 319 Delta Way
- 307 Delta Way
- 305 Delta Way
- 327 Delta Way
- 728 Holland Ridge Dr
- 427 Rick McCormick Dr
- 1060 Arlene Dr
- 358 David Bolin Dr
- 6024 Cullen Dr
- 8108 Logan Dr
- 8074 Logan Dr
- 108 Ofner Dr
- 8007 Logan Dr
- 144 Ofner Dr
- 151 Ofner Dr
- 109 David Bolin Dr
- 292 Davids Way
- 320 Moshe Feder Way
- 318 Moshe Feder Way
- 315 Moshe Feder Way
