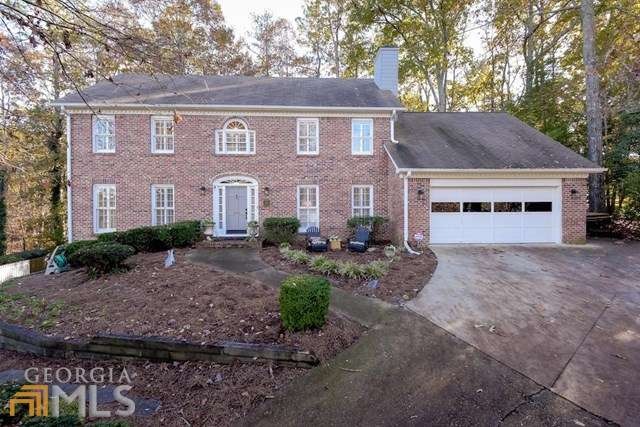325 Derby Ridge Trace Roswell, GA 30075
Highlights
- Clubhouse
- Bonus Room
- Community Pool
- Mountain Park Elementary School Rated A
- Solarium
- Tennis Courts
About This Home
As of August 2016Unbelievable Value! Tons of upgrades in this gorgeous and immaculate home located on a quite cul de sac street. Updated kitchen opens to inviting sunroom, overlooking quiet fenced backyard with large deck. Cozy FR features custom builtins and brick fireplace, leading to back stair case, kid s nook, and laundry room. Large master suite with trey ceilings, stunning master bath with all the bells and whistles, walk in closet, and bonus room (just for master suite and privacy). Finished terrace level (perfect teen hangout!!) has media room, game room and bonus area!!
Property Details
Home Type
- Other
Est. Annual Taxes
- $7,107
Year Built
- 1984
Interior Spaces
- 2,860 Sq Ft Home
- Family Room
- Living Room
- Dining Room
- Bonus Room
- Solarium
- Alarm System
Finished Basement
- Basement Fills Entire Space Under The House
- Natural lighting in basement
Utilities
- Gas Water Heater
Community Details
Recreation
- Tennis Courts
- Community Playground
- Community Pool
Additional Features
- Property has a Home Owners Association
- Clubhouse
Ownership History
Purchase Details
Home Financials for this Owner
Home Financials are based on the most recent Mortgage that was taken out on this home.Purchase Details
Home Financials for this Owner
Home Financials are based on the most recent Mortgage that was taken out on this home.Map
Home Values in the Area
Average Home Value in this Area
Purchase History
| Date | Type | Sale Price | Title Company |
|---|---|---|---|
| Limited Warranty Deed | -- | -- | |
| Warranty Deed | $392,000 | -- | |
| Warranty Deed | $370,000 | -- |
Mortgage History
| Date | Status | Loan Amount | Loan Type |
|---|---|---|---|
| Open | $100,000 | New Conventional | |
| Open | $313,600 | No Value Available | |
| Closed | $313,600 | No Value Available | |
| Previous Owner | $333,000 | No Value Available | |
| Previous Owner | $274,300 | Stand Alone Second | |
| Previous Owner | $66,500 | No Value Available |
Property History
| Date | Event | Price | Change | Sq Ft Price |
|---|---|---|---|---|
| 08/04/2016 08/04/16 | Sold | $392,000 | -2.0% | $137 / Sq Ft |
| 06/24/2016 06/24/16 | Pending | -- | -- | -- |
| 06/22/2016 06/22/16 | For Sale | $399,900 | +8.1% | $140 / Sq Ft |
| 01/14/2016 01/14/16 | Sold | $370,000 | -1.3% | $129 / Sq Ft |
| 11/20/2015 11/20/15 | Pending | -- | -- | -- |
| 11/13/2015 11/13/15 | For Sale | $375,000 | -- | $131 / Sq Ft |
Tax History
| Year | Tax Paid | Tax Assessment Tax Assessment Total Assessment is a certain percentage of the fair market value that is determined by local assessors to be the total taxable value of land and additions on the property. | Land | Improvement |
|---|---|---|---|---|
| 2023 | $7,107 | $251,800 | $46,360 | $205,440 |
| 2022 | $3,372 | $203,440 | $36,280 | $167,160 |
| 2021 | $3,996 | $170,520 | $29,640 | $140,880 |
| 2020 | $4,055 | $163,000 | $39,400 | $123,600 |
| 2019 | $656 | $160,080 | $38,680 | $121,400 |
| 2018 | $3,785 | $156,360 | $37,800 | $118,560 |
| 2017 | $3,317 | $125,640 | $36,320 | $89,320 |
| 2016 | $3,293 | $125,640 | $36,320 | $89,320 |
| 2015 | $3,990 | $125,640 | $36,320 | $89,320 |
| 2014 | $2,803 | $104,200 | $33,160 | $71,040 |
Source: Georgia MLS
MLS Number: 07551643
APN: 12-1362-0037-005-1
- 160 Hialeah Way
- 4865 Surrey Dr Unit 1
- 700 Winterwind Way
- 4973 Gunners Pass NE
- 12040 Old Mountain Park Rd NE
- 4383 Capstone Ct NE
- 11950 Wildwood Springs Dr
- 4927 Bedell Rd NE
- 120 Stanmore Ct
- 220 Foxley Way
- 420 Windswept Ct
- 4579 Glenforest Dr NE
- 235 Foxley Way
- 4276 Lindsey Way NE
- 11180 West Rd
- 1830 Hadfield Blvd
- 4519 Glenforest Dr NE

