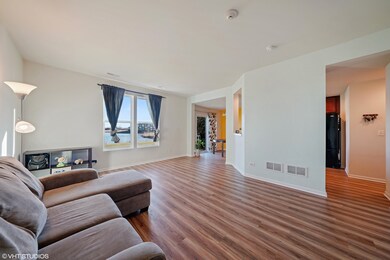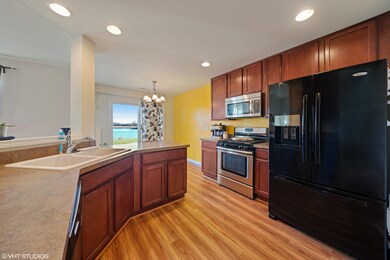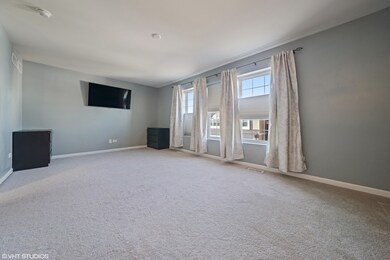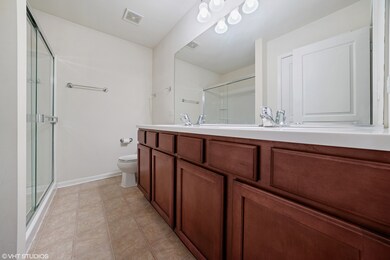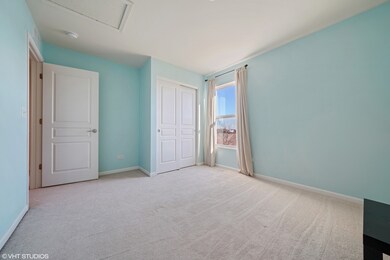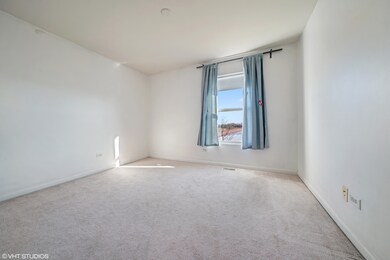
325 Devoe Dr Oswego, IL 60543
North Oswego NeighborhoodHighlights
- Attached Garage
- Oswego East High School Rated A-
- Forced Air Heating and Cooling System
About This Home
As of February 2019Highly sought after Darien model in Prescott Mill. This unit is completely move in ready! Fresh paint and new floors throughout the main level combined with an open floor plan provide a great space to entertain. Or, step out back for some fresh air on the patio that is lined by privacy trees on each side and backs to a large lot on a quite pound. Meanwhile, upstairs boasts a Master suit with custom upgraded three way blinds, a huge walk in closet and master bath with dual sinks and large shower. Just steps away from all three bedrooms on the second level is the laundry room with upgraded whirlpool appliances. So sleek! Plus, a loft just in case you needed more space. Walking distance to parks, nature trails and bike paths. Around the corner from rt 30 and rt 34 shopping/restaurants and just minutes from rt 59 for commuting. All in the popular 308 school district. Convenience, elegance, and practicality. Come take a look!
Last Agent to Sell the Property
Charles Rutenberg Realty of IL License #475174616 Listed on: 12/20/2018

Townhouse Details
Home Type
- Townhome
Est. Annual Taxes
- $6,686
Year Built
- 2011
HOA Fees
- $203 per month
Parking
- Attached Garage
- Parking Included in Price
Home Design
- Slab Foundation
- Vinyl Siding
Kitchen
- Oven or Range
- Microwave
- Dishwasher
Bedrooms and Bathrooms
- Primary Bathroom is a Full Bathroom
Laundry
- Dryer
- Washer
Utilities
- Forced Air Heating and Cooling System
- Heating System Uses Gas
Community Details
- Pets Allowed
Listing and Financial Details
- Homeowner Tax Exemptions
Ownership History
Purchase Details
Home Financials for this Owner
Home Financials are based on the most recent Mortgage that was taken out on this home.Purchase Details
Home Financials for this Owner
Home Financials are based on the most recent Mortgage that was taken out on this home.Similar Home in Oswego, IL
Home Values in the Area
Average Home Value in this Area
Purchase History
| Date | Type | Sale Price | Title Company |
|---|---|---|---|
| Warranty Deed | $193,000 | Attorney | |
| Special Warranty Deed | $155,000 | None Available |
Mortgage History
| Date | Status | Loan Amount | Loan Type |
|---|---|---|---|
| Previous Owner | $143,000 | New Conventional | |
| Previous Owner | $152,192 | FHA |
Property History
| Date | Event | Price | Change | Sq Ft Price |
|---|---|---|---|---|
| 05/31/2024 05/31/24 | Rented | $2,299 | 0.0% | -- |
| 05/28/2024 05/28/24 | Price Changed | $2,300 | 0.0% | $2 / Sq Ft |
| 05/01/2024 05/01/24 | For Rent | $2,299 | +4.5% | -- |
| 04/21/2023 04/21/23 | Rented | $2,199 | 0.0% | -- |
| 04/17/2023 04/17/23 | Off Market | $2,199 | -- | -- |
| 03/25/2023 03/25/23 | For Rent | $2,199 | +25.7% | -- |
| 03/15/2019 03/15/19 | Rented | $1,750 | 0.0% | -- |
| 02/17/2019 02/17/19 | For Rent | $1,750 | 0.0% | -- |
| 02/15/2019 02/15/19 | Sold | $193,000 | -3.4% | $127 / Sq Ft |
| 01/17/2019 01/17/19 | Pending | -- | -- | -- |
| 12/20/2018 12/20/18 | For Sale | $199,700 | +25.3% | $131 / Sq Ft |
| 05/30/2012 05/30/12 | Sold | $159,355 | +2.8% | $105 / Sq Ft |
| 04/13/2012 04/13/12 | Pending | -- | -- | -- |
| 04/03/2012 04/03/12 | For Sale | $155,000 | -- | $102 / Sq Ft |
Tax History Compared to Growth
Tax History
| Year | Tax Paid | Tax Assessment Tax Assessment Total Assessment is a certain percentage of the fair market value that is determined by local assessors to be the total taxable value of land and additions on the property. | Land | Improvement |
|---|---|---|---|---|
| 2024 | $6,686 | $83,090 | $11,751 | $71,339 |
| 2023 | $6,036 | $73,531 | $10,399 | $63,132 |
| 2022 | $6,036 | $66,847 | $9,454 | $57,393 |
| 2021 | $6,072 | $64,900 | $9,179 | $55,721 |
| 2020 | $6,012 | $63,627 | $8,999 | $54,628 |
| 2019 | $5,532 | $63,627 | $8,999 | $54,628 |
| 2018 | $5,074 | $58,436 | $8,944 | $49,492 |
| 2017 | $4,906 | $53,858 | $8,243 | $45,615 |
| 2016 | $4,563 | $49,868 | $7,632 | $42,236 |
| 2015 | $4,382 | $46,174 | $7,067 | $39,107 |
| 2014 | -- | $47,603 | $7,286 | $40,317 |
| 2013 | -- | $50,108 | $7,669 | $42,439 |
Agents Affiliated with this Home
-
X
Seller's Agent in 2024
Xiaoli Jiang
Prosperity Homes Co.
(630) 479-6545
3 in this area
23 Total Sales
-

Buyer's Agent in 2024
Carrie Paves
Real People Realty
(815) 469-7449
1 in this area
37 Total Sales
-
A
Buyer's Agent in 2023
Anthony Muellner
Coldwell Banker Real Estate Group
-

Seller's Agent in 2019
Josh Coyle
Charles Rutenberg Realty of IL
(630) 608-9936
28 Total Sales
-

Buyer's Agent in 2019
Jeffrey Ibsen
@ Properties
(312) 415-4318
1 in this area
33 Total Sales
-

Seller's Agent in 2012
Laura McGreal
@ Properties
(224) 374-9408
202 Total Sales
Map
Source: Midwest Real Estate Data (MRED)
MLS Number: MRD10158347
APN: 03-12-401-183
- 659 Hawley Dr Unit 4405
- 1799 Indian Hill Ln Unit 4113
- 2668 Bull Run Dr Unit 2
- 1741 Fredericksburg Ln
- 514 Crystal Ct
- 387 Essex Dr
- 2197 Wilson Creek Cir Unit 3
- 115 Henderson St
- 143 Henderson St
- 142 Henderson St
- 134 Henderson St
- 144 Henderson St
- 146 Henderson St
- 138 Henderson St
- 2383 Shiloh Dr
- 2333 Roaring Creek Dr
- Essex Plan at Hudson Pointe - II - Horizon Series
- Charlotte Plan at Hudson Pointe - II - Townhome Series
- Darcy Plan at Hudson Pointe - II - Townhome Series
- Brighton Plan at Hudson Pointe - II - Horizon Series

